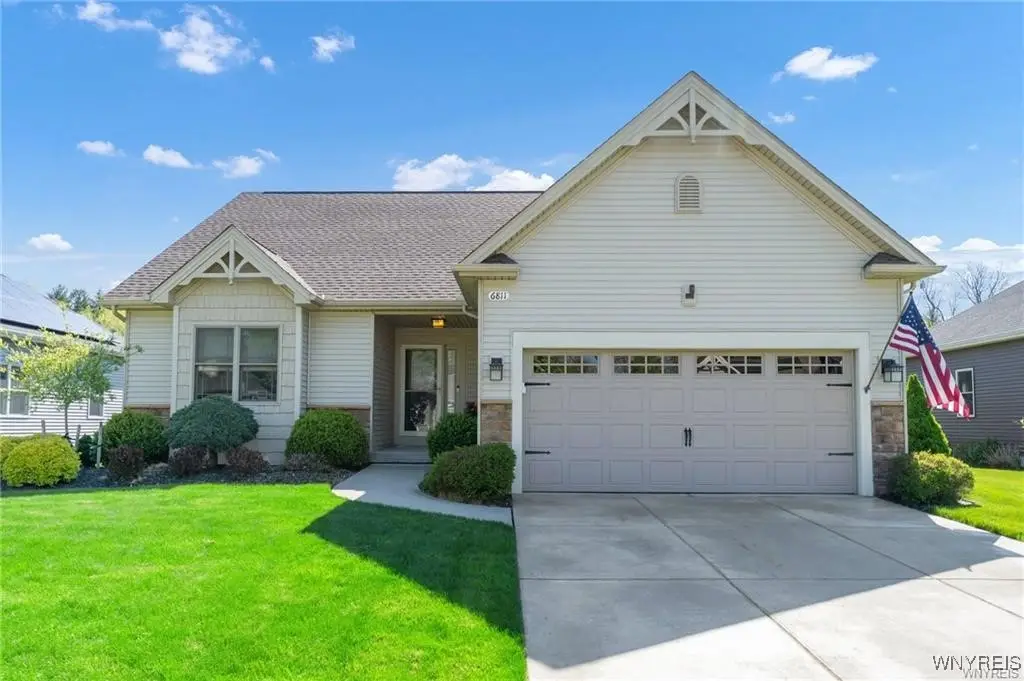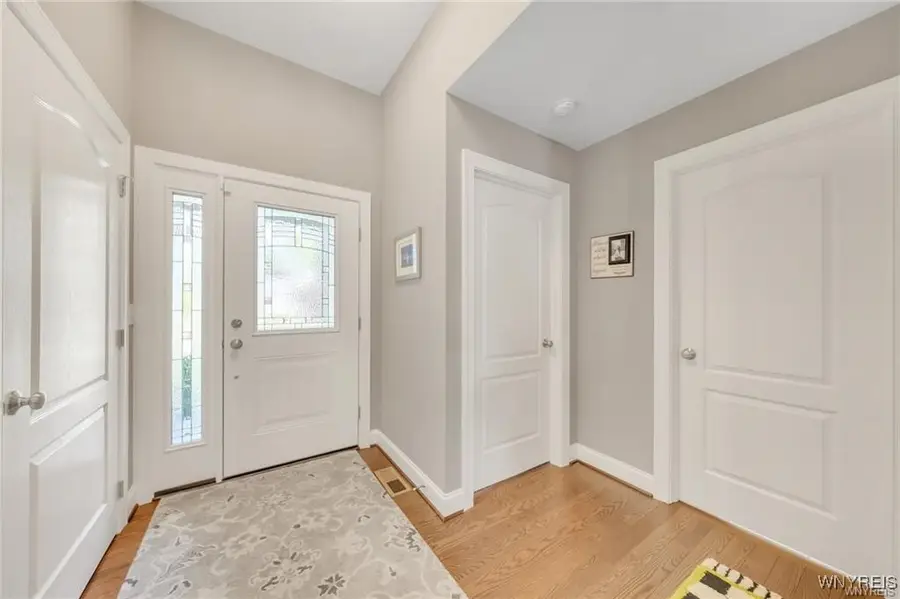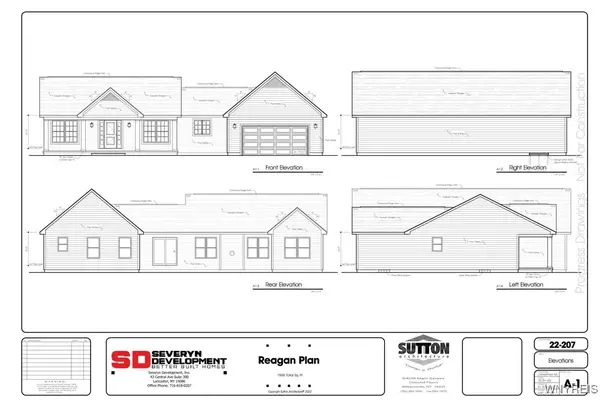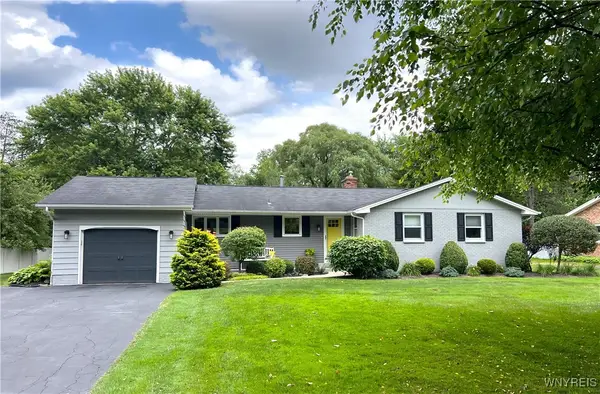6811 Rivera Way, East Amherst, NY 14051
Local realty services provided by:HUNT Real Estate ERA



6811 Rivera Way,East Amherst, NY 14051
$579,900
- 2 Beds
- 2 Baths
- 2,314 sq. ft.
- Single family
- Pending
Listed by:
- Holli Draves(716) 474 - 5766HUNT Real Estate ERA
MLS#:B1617708
Source:NY_GENRIS
Price summary
- Price:$579,900
- Price per sq. ft.:$250.61
- Monthly HOA dues:$83.33
About this home
Welcome to 6811 Rivera Way! This 2 bedroom, 2 bath home has been meticulously maintained by its original owner and is located in New York State's 1st Green community (Rivera Greens). The front entry way welcomes you with beautiful hardwood floors that extend throughout the hallway, living and dining areas. This fantastic open floor plan features a fully applianced kitchen with granite counter tops, subway tile backsplash and an oversized island/breakfast bar. The dining area is generous in size and features a sliding glass door that leads directly out to the fabulous patio area. The living room features a cozy gas fireplace, vaulted ceilings and an abundance of natural light. The primary bedroom features a walk in closet and full bath with double sinks and walk in shower. The second bedroom features a double closet and is adjacent to the second full bath. This home also features a mudroom with first floor laundry. The finished lower level with egress provides additional space for hobbies and entertaining. The professionally landscaped, fully fenced yard is a sanctuary featuring an oversized stamp concrete patio with weather guard outdoor system and hot tub. Additional features include sprinkler system, whole house generator and 2 car garage with epoxy floor. Rivera Greens Community features windmill powered street lights, a pond and 5 acre walking path. Square footage based on appraisal. Total is 2,314 sq. ft.; above grade: 1,390 sq. ft.; basement finished is 924 sq. ft.
Contact an agent
Home facts
- Year built:2016
- Listing Id #:B1617708
- Added:91 day(s) ago
- Updated:August 14, 2025 at 07:26 AM
Rooms and interior
- Bedrooms:2
- Total bathrooms:2
- Full bathrooms:2
- Living area:2,314 sq. ft.
Heating and cooling
- Cooling:Central Air
- Heating:Forced Air, Gas
Structure and exterior
- Roof:Asphalt
- Year built:2016
- Building area:2,314 sq. ft.
- Lot area:0.18 Acres
Schools
- High school:Williamsville North High
- Middle school:Casey Middle
- Elementary school:Dodge Elementary
Utilities
- Water:Connected, Public, Water Connected
- Sewer:Connected, Sewer Connected
Finances and disclosures
- Price:$579,900
- Price per sq. ft.:$250.61
- Tax amount:$8,364
New listings near 6811 Rivera Way
- New
 $95,900Active3.91 Acres
$95,900Active3.91 Acres5150 Millersport Highway, East Amherst, NY 14051
MLS# B1630591Listed by: RE/MAX PRECISION - New
 $435,000Active4 beds 3 baths1,738 sq. ft.
$435,000Active4 beds 3 baths1,738 sq. ft.173 Paradise Road, East Amherst, NY 14051
MLS# B1630035Listed by: CENTURY 21 NORTH EAST - Open Sat, 11am to 1pmNew
 $565,000Active5 beds 3 baths2,911 sq. ft.
$565,000Active5 beds 3 baths2,911 sq. ft.11 Fennec Lane, East Amherst, NY 14051
MLS# B1629944Listed by: HOWARD HANNA WNY INC. - Open Sat, 11am to 1pmNew
 Listed by ERA$329,900Active4 beds 3 baths1,942 sq. ft.
Listed by ERA$329,900Active4 beds 3 baths1,942 sq. ft.8375 Transit Road, East Amherst, NY 14051
MLS# B1627758Listed by: HUNT REAL ESTATE CORPORATION  $150,000Pending1 beds 1 baths822 sq. ft.
$150,000Pending1 beds 1 baths822 sq. ft.21 Coolbrook Court #A, East Amherst, NY 14051
MLS# B1628259Listed by: WNY METRO ROBERTS REALTY- New
 $179,900Active2 beds 2 baths1,102 sq. ft.
$179,900Active2 beds 2 baths1,102 sq. ft.7 Southcreek Court #D, East Amherst, NY 14051
MLS# B1628781Listed by: WNY METRO ROBERTS REALTY - New
 $699,900Active3 beds 3 baths1,950 sq. ft.
$699,900Active3 beds 3 baths1,950 sq. ft.5150 Millersport Highway, East Amherst, NY 14051
MLS# B1628583Listed by: RE/MAX PRECISION - New
 Listed by ERA$345,000Active3 beds 2 baths1,440 sq. ft.
Listed by ERA$345,000Active3 beds 2 baths1,440 sq. ft.342 Greengage Circle, East Amherst, NY 14051
MLS# B1627399Listed by: HUNT REAL ESTATE CORPORATION - New
 $440,000Active3 beds 3 baths1,695 sq. ft.
$440,000Active3 beds 3 baths1,695 sq. ft.6525 Poplar Hill Lane, East Amherst, NY 14051
MLS# B1621678Listed by: WNYBYOWNER.COM  $172,000Active2 beds 1 baths1,028 sq. ft.
$172,000Active2 beds 1 baths1,028 sq. ft.2 Southcreek Court #B, East Amherst, NY 14051
MLS# B1626483Listed by: WNY METRO ROBERTS REALTY

