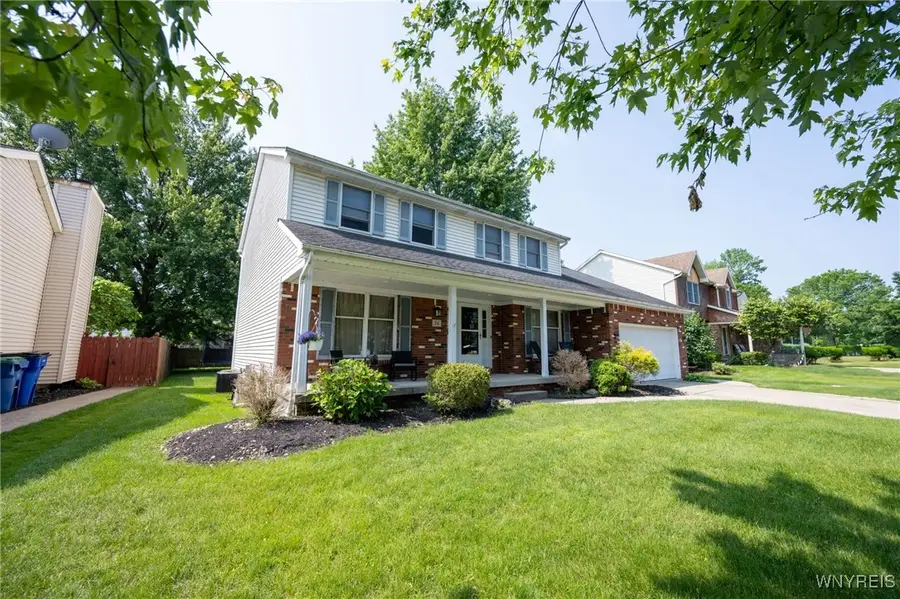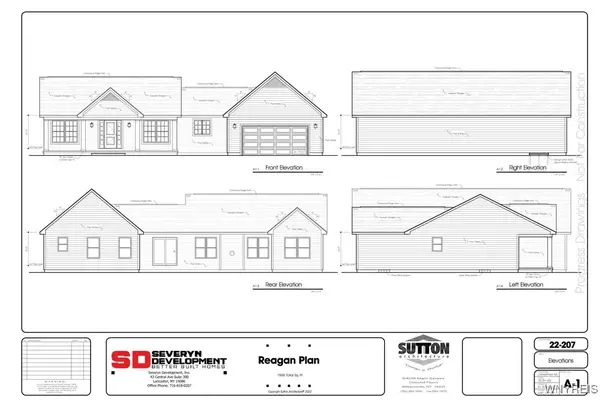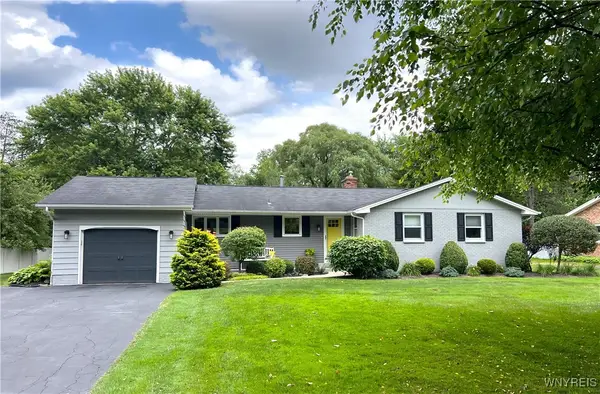74 N Castlerock Lane, East Amherst, NY 14051
Local realty services provided by:HUNT Real Estate ERA



74 N Castlerock Lane,East Amherst, NY 14051
$425,000
- 4 Beds
- 3 Baths
- 2,298 sq. ft.
- Single family
- Pending
Listed by:sarah a duran
Office:wny metro roberts realty
MLS#:B1613986
Source:NY_GENRIS
Price summary
- Price:$425,000
- Price per sq. ft.:$184.94
About this home
Motivated seller! This 4 bedroom 2.5 bath Colonial nestled in one of East Amherst’s sought-after neighborhoods offers the perfect blend of space, comfort, and function. Step inside to find a bright and spacious eat-in kitchen with patio doors that open to a large backyard—ideal for entertaining or relaxing. The kitchen flows seamlessly into the inviting family room featuring wood beamed vaulted ceilings, a cozy wood-burning fireplace, and serene views of the deep, partially fenced yard (easily enclosed if desired). Upstairs, the generous primary suite impresses with vaulted ceilings, a walk-in closet, and a private bath with double vanity and walk-in shower. Additional highlights include a first-floor office/den, a full front porch perfect for morning coffee, and the large basement has one finished room, ample storage and potential for additional finishing.
Contact an agent
Home facts
- Year built:1989
- Listing Id #:B1613986
- Added:62 day(s) ago
- Updated:August 14, 2025 at 07:26 AM
Rooms and interior
- Bedrooms:4
- Total bathrooms:3
- Full bathrooms:2
- Half bathrooms:1
- Living area:2,298 sq. ft.
Heating and cooling
- Cooling:Central Air
- Heating:Forced Air, Gas
Structure and exterior
- Roof:Asphalt
- Year built:1989
- Building area:2,298 sq. ft.
- Lot area:0.24 Acres
Schools
- High school:Williamsville North High
- Middle school:Casey Middle
Utilities
- Water:Connected, Public, Water Connected
- Sewer:Connected, Sewer Connected
Finances and disclosures
- Price:$425,000
- Price per sq. ft.:$184.94
- Tax amount:$9,395
New listings near 74 N Castlerock Lane
- New
 $95,900Active3.91 Acres
$95,900Active3.91 Acres5150 Millersport Highway, East Amherst, NY 14051
MLS# B1630591Listed by: RE/MAX PRECISION - New
 $435,000Active4 beds 3 baths1,738 sq. ft.
$435,000Active4 beds 3 baths1,738 sq. ft.173 Paradise Road, East Amherst, NY 14051
MLS# B1630035Listed by: CENTURY 21 NORTH EAST - Open Sat, 11am to 1pmNew
 $565,000Active5 beds 3 baths2,911 sq. ft.
$565,000Active5 beds 3 baths2,911 sq. ft.11 Fennec Lane, East Amherst, NY 14051
MLS# B1629944Listed by: HOWARD HANNA WNY INC. - Open Sat, 11am to 1pmNew
 Listed by ERA$329,900Active4 beds 3 baths1,942 sq. ft.
Listed by ERA$329,900Active4 beds 3 baths1,942 sq. ft.8375 Transit Road, East Amherst, NY 14051
MLS# B1627758Listed by: HUNT REAL ESTATE CORPORATION  $150,000Pending1 beds 1 baths822 sq. ft.
$150,000Pending1 beds 1 baths822 sq. ft.21 Coolbrook Court #A, East Amherst, NY 14051
MLS# B1628259Listed by: WNY METRO ROBERTS REALTY- New
 $179,900Active2 beds 2 baths1,102 sq. ft.
$179,900Active2 beds 2 baths1,102 sq. ft.7 Southcreek Court #D, East Amherst, NY 14051
MLS# B1628781Listed by: WNY METRO ROBERTS REALTY - New
 $699,900Active3 beds 3 baths1,950 sq. ft.
$699,900Active3 beds 3 baths1,950 sq. ft.5150 Millersport Highway, East Amherst, NY 14051
MLS# B1628583Listed by: RE/MAX PRECISION - New
 Listed by ERA$345,000Active3 beds 2 baths1,440 sq. ft.
Listed by ERA$345,000Active3 beds 2 baths1,440 sq. ft.342 Greengage Circle, East Amherst, NY 14051
MLS# B1627399Listed by: HUNT REAL ESTATE CORPORATION - New
 $440,000Active3 beds 3 baths1,695 sq. ft.
$440,000Active3 beds 3 baths1,695 sq. ft.6525 Poplar Hill Lane, East Amherst, NY 14051
MLS# B1621678Listed by: WNYBYOWNER.COM  $172,000Active2 beds 1 baths1,028 sq. ft.
$172,000Active2 beds 1 baths1,028 sq. ft.2 Southcreek Court #B, East Amherst, NY 14051
MLS# B1626483Listed by: WNY METRO ROBERTS REALTY

