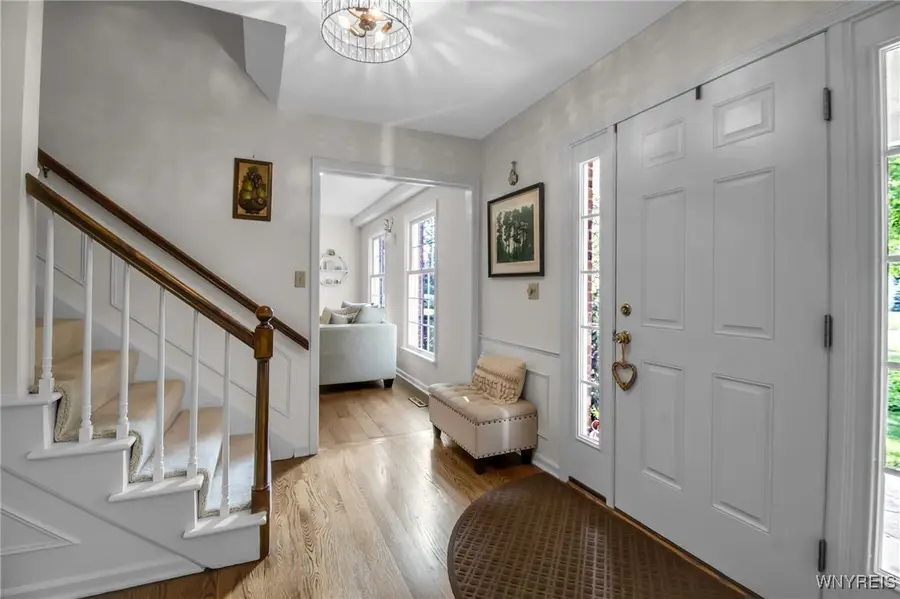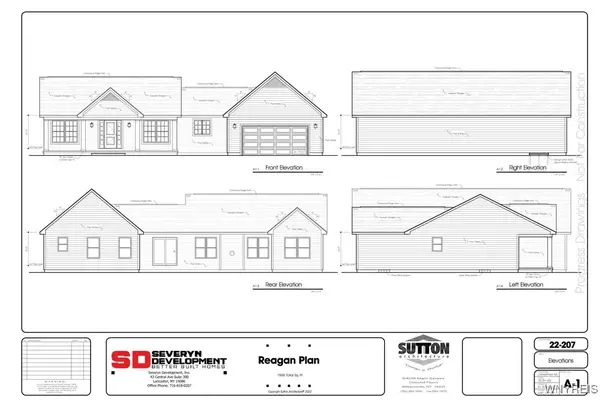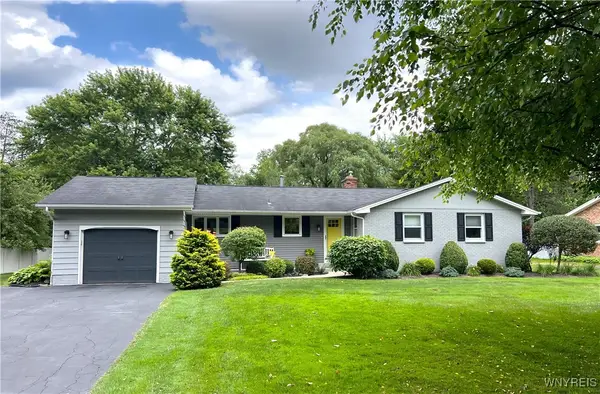8125 Old Post Road W, East Amherst, NY 14051
Local realty services provided by:ERA Team VP Real Estate



8125 Old Post Road W,East Amherst, NY 14051
$670,000
- 4 Beds
- 3 Baths
- 2,969 sq. ft.
- Single family
- Pending
Listed by:karen baker levin
Office:howard hanna wny inc
MLS#:B1616543
Source:NY_GENRIS
Price summary
- Price:$670,000
- Price per sq. ft.:$225.67
About this home
Sensational Traditional home with spectacular spaces to entertain inside and out.
A fabulous floor plan and filled with stunning detail and design, rooms have been beautifully painted and decorated throughout.
First floor showcases a formal living and dining area. The gracious family room is the place friends and family will never want to leave with its wonderful dry bar complete with quartz counters and wine fridge. The gorgeous gas fireplace is great for warming up during the winter months. Terrific kitchen has an island and loads of cabinets and counter spaces. The sunlit sunroom look over the private yard and lush landscaping.
Pretty powder room.
2nd floor boasts 4 nice sized bedrooms and two full baths. The primary bedroom has its own glamour bath and great closet.
A partially finished lower level adds endless opportunities for work, study, and play.
Wonderful woodwork and windows, professionally landscaped with a patio and pool. Amazing curb appeal. I’d like to Welcome you to your home!
Hot water tank 2024, reappointed chimney 2024, new fireproof / storm door / garage exit 2021, family room renovation 2020, pool filter 2021, pool pump 2024, pool liner 2025.
Showings begin Saturday 6/21 at 11 am. Open house Sunday 6/22 at 1 pm.
Contact an agent
Home facts
- Year built:1978
- Listing Id #:B1616543
- Added:55 day(s) ago
- Updated:August 14, 2025 at 07:26 AM
Rooms and interior
- Bedrooms:4
- Total bathrooms:3
- Full bathrooms:2
- Half bathrooms:1
- Living area:2,969 sq. ft.
Heating and cooling
- Cooling:Central Air
- Heating:Gas
Structure and exterior
- Year built:1978
- Building area:2,969 sq. ft.
- Lot area:0.61 Acres
Schools
- High school:Williamsville East High
- Middle school:Transit Middle
- Elementary school:Country Parkway Elementary
Utilities
- Water:Connected, Public, Water Connected
- Sewer:Connected, Sewer Connected
Finances and disclosures
- Price:$670,000
- Price per sq. ft.:$225.67
- Tax amount:$11,690
New listings near 8125 Old Post Road W
- New
 $95,900Active3.91 Acres
$95,900Active3.91 Acres5150 Millersport Highway, East Amherst, NY 14051
MLS# B1630591Listed by: RE/MAX PRECISION - New
 $435,000Active4 beds 3 baths1,738 sq. ft.
$435,000Active4 beds 3 baths1,738 sq. ft.173 Paradise Road, East Amherst, NY 14051
MLS# B1630035Listed by: CENTURY 21 NORTH EAST - Open Sat, 11am to 1pmNew
 $565,000Active5 beds 3 baths2,911 sq. ft.
$565,000Active5 beds 3 baths2,911 sq. ft.11 Fennec Lane, East Amherst, NY 14051
MLS# B1629944Listed by: HOWARD HANNA WNY INC. - Open Sat, 11am to 1pmNew
 Listed by ERA$329,900Active4 beds 3 baths1,942 sq. ft.
Listed by ERA$329,900Active4 beds 3 baths1,942 sq. ft.8375 Transit Road, East Amherst, NY 14051
MLS# B1627758Listed by: HUNT REAL ESTATE CORPORATION  $150,000Pending1 beds 1 baths822 sq. ft.
$150,000Pending1 beds 1 baths822 sq. ft.21 Coolbrook Court #A, East Amherst, NY 14051
MLS# B1628259Listed by: WNY METRO ROBERTS REALTY- New
 $179,900Active2 beds 2 baths1,102 sq. ft.
$179,900Active2 beds 2 baths1,102 sq. ft.7 Southcreek Court #D, East Amherst, NY 14051
MLS# B1628781Listed by: WNY METRO ROBERTS REALTY - New
 $699,900Active3 beds 3 baths1,950 sq. ft.
$699,900Active3 beds 3 baths1,950 sq. ft.5150 Millersport Highway, East Amherst, NY 14051
MLS# B1628583Listed by: RE/MAX PRECISION - New
 Listed by ERA$345,000Active3 beds 2 baths1,440 sq. ft.
Listed by ERA$345,000Active3 beds 2 baths1,440 sq. ft.342 Greengage Circle, East Amherst, NY 14051
MLS# B1627399Listed by: HUNT REAL ESTATE CORPORATION - New
 $440,000Active3 beds 3 baths1,695 sq. ft.
$440,000Active3 beds 3 baths1,695 sq. ft.6525 Poplar Hill Lane, East Amherst, NY 14051
MLS# B1621678Listed by: WNYBYOWNER.COM  $172,000Active2 beds 1 baths1,028 sq. ft.
$172,000Active2 beds 1 baths1,028 sq. ft.2 Southcreek Court #B, East Amherst, NY 14051
MLS# B1626483Listed by: WNY METRO ROBERTS REALTY

