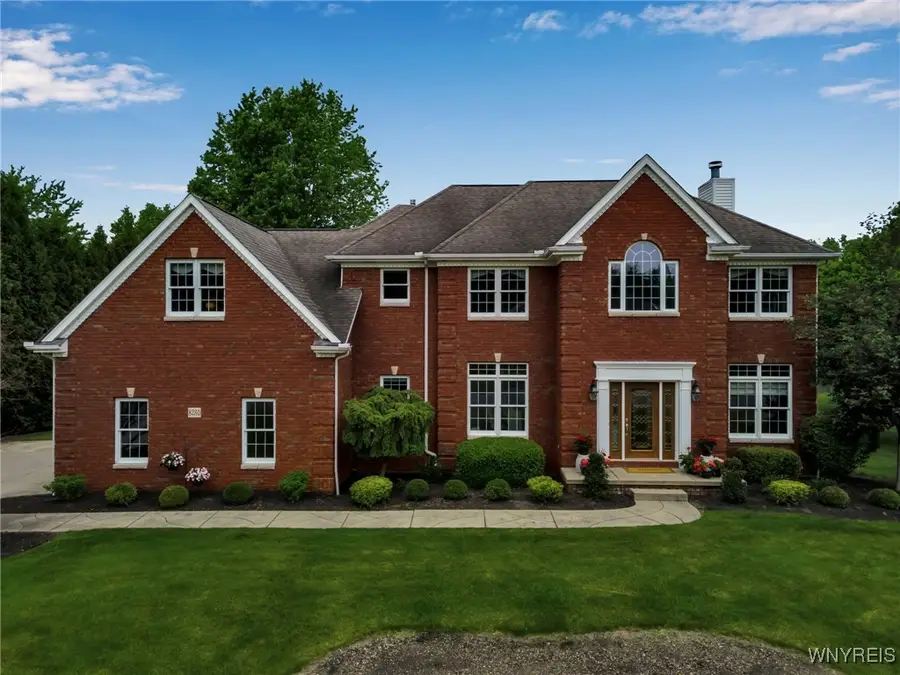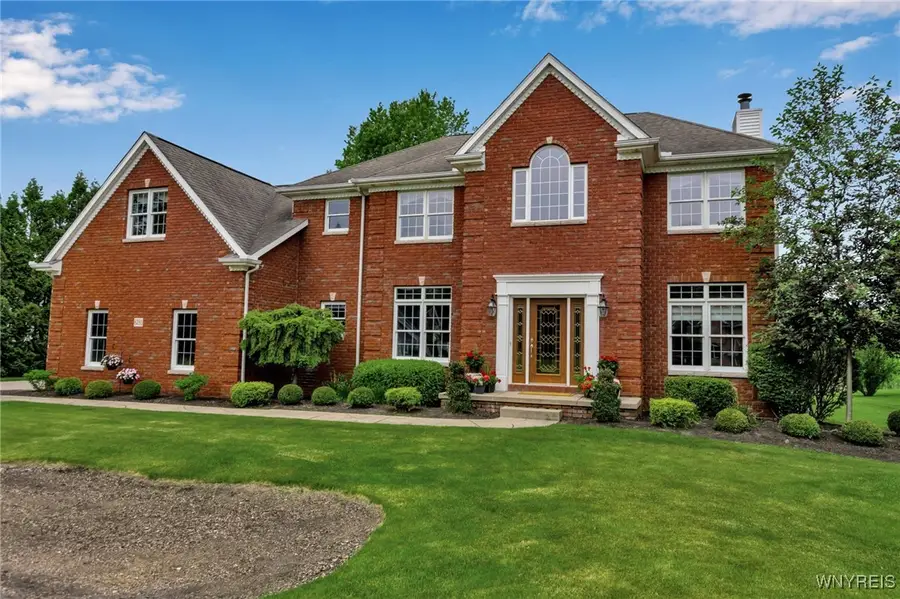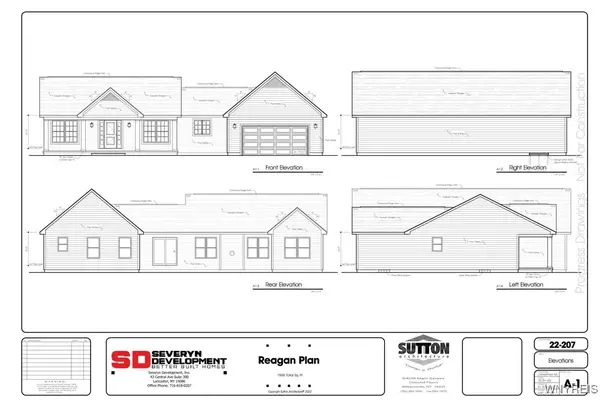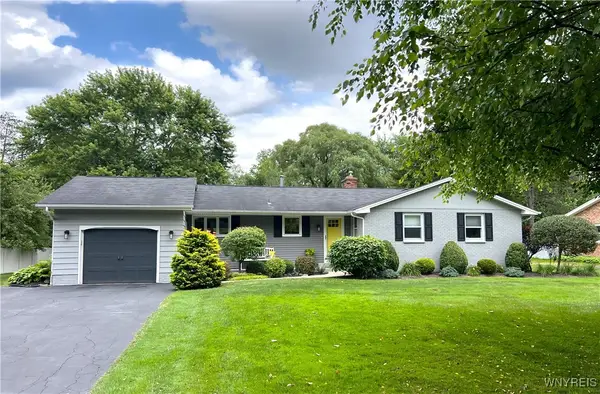8280 Manchester Park Drive, East Amherst, NY 14051
Local realty services provided by:HUNT Real Estate ERA



Listed by:john santora iii
Office:keller williams realty wny
MLS#:B1613961
Source:NY_GENRIS
Price summary
- Price:$929,000
- Price per sq. ft.:$277.07
About this home
The Key To Your Luxury Dream Home is here at this move in ready fully custom built brick front colonial in Manchester Park.This neighborhood has the best of both worlds offering Top rated Williamsville schools and Clarence taxes. Lifestyle amenities are just minutes away as you're close to Transit road & ease of accessibility with thruway access just 12 min away. Stunning curb appeal with professional landscaping surround, oversized windows, exterior lighting, 2.5 car side load garage, extra wide concrete driveway & plenty of green space. Upon entering you’ll notice the grand 2story foyer surrounded by gleaming re-finished hardwood floors, chandelier & oversized windows flooding this home with natural light.Floor to ceiling you'll notice the upgraded trim package and moldings that take this home to the next level. First floor w/ 9ft ceilings & open concept from formal dining room to 2Story Family Rm demonstrates the functionality and flow that's perfect for all your entertaining needs. Family room highlights dual built ins and a wall of windows overlooking your backyard oasis.Chef's Eat-In Kitchen with granite countertops, stainless steel appliances, custom cabinetry, center island w/seating along with a spacious kitchenette & heated sunroom area. Mudroom off the garage has 1'st floor laundry, built in bench & coat closet. Den/Office w/built ins & french doors and a half bathroom complete the first floor. The Primary Suite on the second floor has a tray ceiling, oversized walk in closet & Spa Bath feat; tile flooring ,dual vanities, whirlpool tub & tile Shower. 3 Large Bedrooms with plenty of closet space share a hallway full bathroom w/single vanity and tub/shower combo.Two bedrooms also have custom built ins & bench with storage. Finished Basement has over 1300 Sqft & offers multiple areas to enjoy. Workshop along with plenty of storage and direct garage access also in the basement. Incredible backyard setting with covered porch and attached unilock patio with built in gas grill. *Too Many Updates to list! Square Footage 3353 does not include the basement sqft. A MUST SEE TO APPRECIATE as this home is in Pristine Condition and feels like a brand new home.
Contact an agent
Home facts
- Year built:2000
- Listing Id #:B1613961
- Added:68 day(s) ago
- Updated:August 19, 2025 at 07:27 AM
Rooms and interior
- Bedrooms:4
- Total bathrooms:3
- Full bathrooms:2
- Half bathrooms:1
- Living area:3,353 sq. ft.
Heating and cooling
- Cooling:Central Air, Zoned
- Heating:Forced Air, Gas, Zoned
Structure and exterior
- Roof:Shingle
- Year built:2000
- Building area:3,353 sq. ft.
- Lot area:0.44 Acres
Schools
- High school:Williamsville East High
- Middle school:Casey Middle
- Elementary school:Country Parkway Elementary
Utilities
- Water:Connected, Public, Water Connected
- Sewer:Connected, Sewer Connected
Finances and disclosures
- Price:$929,000
- Price per sq. ft.:$277.07
- Tax amount:$12,842
New listings near 8280 Manchester Park Drive
- New
 $95,900Active3.91 Acres
$95,900Active3.91 Acres5150 Millersport Highway, East Amherst, NY 14051
MLS# B1630591Listed by: RE/MAX PRECISION - New
 $435,000Active4 beds 3 baths1,738 sq. ft.
$435,000Active4 beds 3 baths1,738 sq. ft.173 Paradise Road, East Amherst, NY 14051
MLS# B1630035Listed by: CENTURY 21 NORTH EAST - New
 $565,000Active5 beds 3 baths2,911 sq. ft.
$565,000Active5 beds 3 baths2,911 sq. ft.11 Fennec Lane, East Amherst, NY 14051
MLS# B1629944Listed by: HOWARD HANNA WNY INC. - New
 Listed by ERA$329,900Active4 beds 3 baths1,942 sq. ft.
Listed by ERA$329,900Active4 beds 3 baths1,942 sq. ft.8375 Transit Road, East Amherst, NY 14051
MLS# B1627758Listed by: HUNT REAL ESTATE CORPORATION  $150,000Pending1 beds 1 baths822 sq. ft.
$150,000Pending1 beds 1 baths822 sq. ft.21 Coolbrook Court #A, East Amherst, NY 14051
MLS# B1628259Listed by: WNY METRO ROBERTS REALTY $179,900Active2 beds 2 baths1,102 sq. ft.
$179,900Active2 beds 2 baths1,102 sq. ft.7 Southcreek Court #D, East Amherst, NY 14051
MLS# B1628781Listed by: WNY METRO ROBERTS REALTY $699,900Active3 beds 3 baths1,950 sq. ft.
$699,900Active3 beds 3 baths1,950 sq. ft.5150 Millersport Highway, East Amherst, NY 14051
MLS# B1628583Listed by: RE/MAX PRECISION Listed by ERA$345,000Active3 beds 2 baths1,440 sq. ft.
Listed by ERA$345,000Active3 beds 2 baths1,440 sq. ft.342 Greengage Circle, East Amherst, NY 14051
MLS# B1627399Listed by: HUNT REAL ESTATE CORPORATION $440,000Pending3 beds 3 baths1,695 sq. ft.
$440,000Pending3 beds 3 baths1,695 sq. ft.6525 Poplar Hill Lane, East Amherst, NY 14051
MLS# B1621678Listed by: WNYBYOWNER.COM $172,000Active2 beds 1 baths1,028 sq. ft.
$172,000Active2 beds 1 baths1,028 sq. ft.2 Southcreek Court #B, East Amherst, NY 14051
MLS# B1626483Listed by: WNY METRO ROBERTS REALTY

