4936 Windgate Rd, Liverpool, NY 13088
Local realty services provided by:ERA Team VP Real Estate
Listed by:martin d. carpenter
Office:re/max masters
MLS#:S1633634
Source:NY_GENRIS
Price summary
- Price:$282,000
- Price per sq. ft.:$191.58
About this home
*** This is the one you’ve been waiting for to make it your Home*** Located in the desirable Merrill Farms neighborhood of Liverpool, this Colonial was built by C & F (Camperlino & Fatti), known for their solid and sought-after homes. The floor plan works great for today’s buyers; this classic layout offers both space and flexibility.
The large front-to-back Living and Dining area now serves as a perfect Great Room, easily accommodating large furniture and even a big-screen entertainment center. The light and bright kitchen features hardwood floors, light cabinetry, solid surface counters, and extended cabinet/counter space near the slider that leads to the backyard. Off the kitchen is a flexible dining or family room with a fireplace as its centerpiece.
Upstairs you’ll find three spacious bedrooms. The Primary Suite offers two closets and a sharp private bath. The second bedroom is larger than most, and the updated main bath includes a granite countertop.
Recent updates include: LVT flooring in the Great Room and bedrooms, new carpeting on the stairs, Leaf Filter gutter system, and a brand-new furnace.
Step outside to enjoy a private backyard framed by towering pines with no homes behind you. All this in a prime location with quick access to the Taft Road Wegmans, the Thruway, and Route 81. Extra convenient to both Liverpool and North Syracuse.
Contact an agent
Home facts
- Year built:1975
- Listing ID #:S1633634
- Added:48 day(s) ago
- Updated:October 21, 2025 at 03:44 PM
Rooms and interior
- Bedrooms:3
- Total bathrooms:3
- Full bathrooms:2
- Half bathrooms:1
- Living area:1,472 sq. ft.
Heating and cooling
- Cooling:Central Air
- Heating:Forced Air, Gas
Structure and exterior
- Roof:Asphalt
- Year built:1975
- Building area:1,472 sq. ft.
- Lot area:0.18 Acres
Utilities
- Water:Connected, Public, Water Connected
- Sewer:Connected, Sewer Connected
Finances and disclosures
- Price:$282,000
- Price per sq. ft.:$191.58
- Tax amount:$6,636
New listings near 4936 Windgate Rd
- New
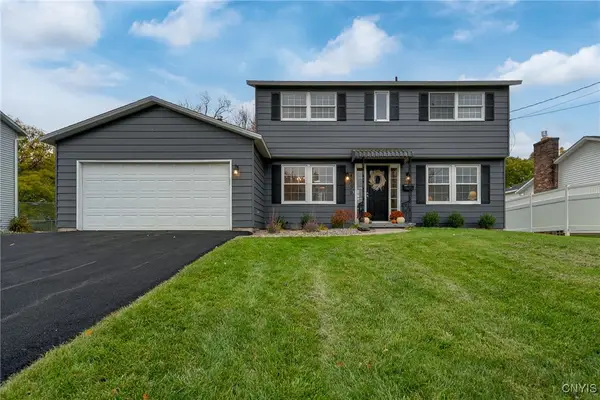 $299,900Active4 beds 3 baths2,220 sq. ft.
$299,900Active4 beds 3 baths2,220 sq. ft.4990 Sandalwood Lane, Liverpool, NY 13088
MLS# S1646001Listed by: BERKSHIRE HATHAWAY CNY REALTY - New
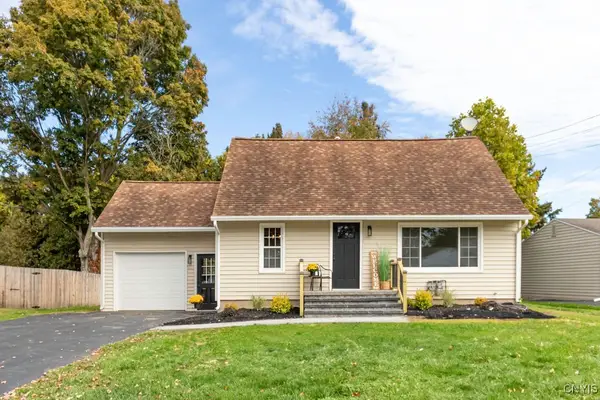 $269,900Active3 beds 2 baths1,344 sq. ft.
$269,900Active3 beds 2 baths1,344 sq. ft.102 Knowland Drive, Liverpool, NY 13090
MLS# S1643429Listed by: COLDWELL BANKER PRIME PROP,INC - Open Sun, 12 to 2pmNew
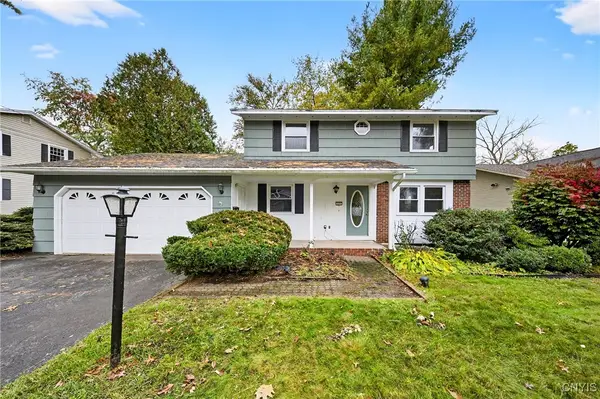 $349,900Active4 beds 2 baths1,752 sq. ft.
$349,900Active4 beds 2 baths1,752 sq. ft.111 Shoreview Drive, Liverpool, NY 13090
MLS# S1639211Listed by: EXCEL, REALTORS - New
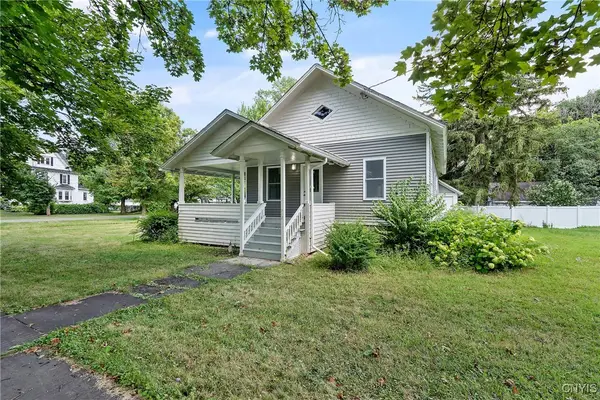 $240,000Active4 beds 2 baths1,820 sq. ft.
$240,000Active4 beds 2 baths1,820 sq. ft.712 Tulip Street, Liverpool, NY 13088
MLS# S1644982Listed by: HOWARD HANNA REAL ESTATE - New
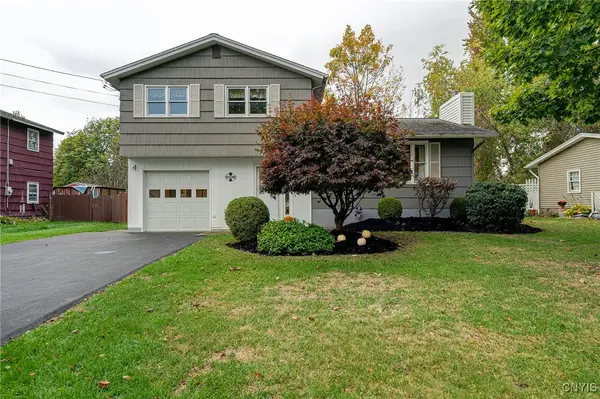 $250,000Active3 beds 2 baths1,772 sq. ft.
$250,000Active3 beds 2 baths1,772 sq. ft.108 Meadow River Drive, Liverpool, NY 13090
MLS# S1644740Listed by: BERKSHIRE HATHAWAY CNY REALTY - New
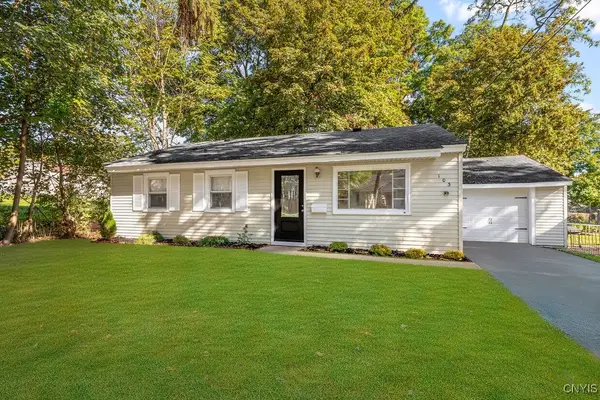 $199,900Active2 beds 1 baths952 sq. ft.
$199,900Active2 beds 1 baths952 sq. ft.103 Kearney Avenue, Liverpool, NY 13088
MLS# S1644469Listed by: KELLER WILLIAMS SYRACUSE 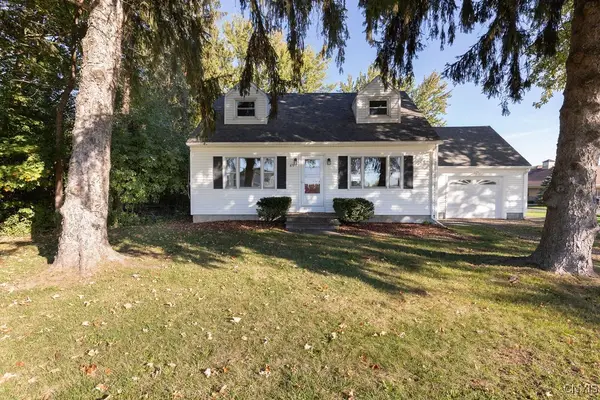 $190,000Pending3 beds 2 baths1,344 sq. ft.
$190,000Pending3 beds 2 baths1,344 sq. ft.4799 Buckley Road, Liverpool, NY 13088
MLS# S1644403Listed by: KIRNAN REAL ESTATE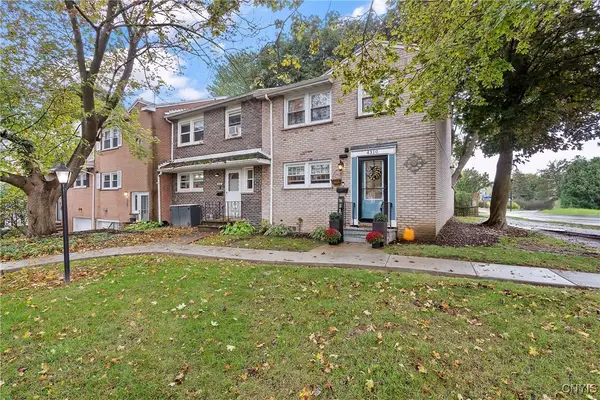 $209,900Pending2 beds 2 baths1,568 sq. ft.
$209,900Pending2 beds 2 baths1,568 sq. ft.4310 Candlelight Lane, Liverpool, NY 13090
MLS# S1644399Listed by: ACROPOLIS REALTY GROUP LLC- New
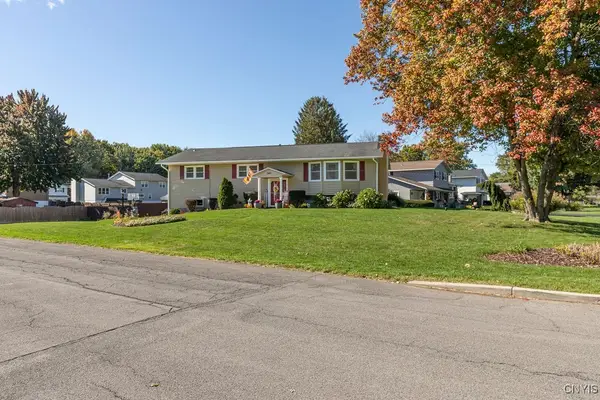 $349,900Active4 beds 3 baths2,160 sq. ft.
$349,900Active4 beds 3 baths2,160 sq. ft.301 Colony Park Drive, Liverpool, NY 13088
MLS# S1643996Listed by: 315 REALTY PARTNERS - New
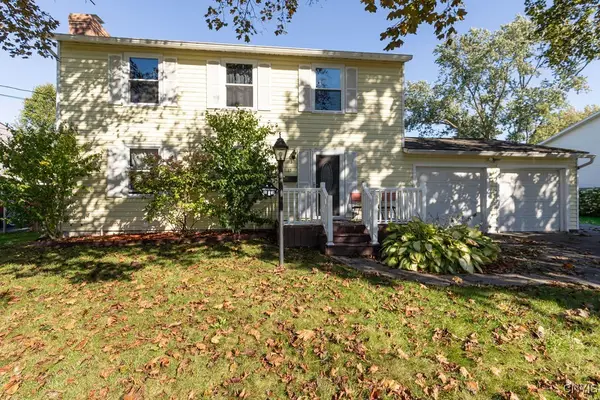 $299,900Active4 beds 3 baths1,792 sq. ft.
$299,900Active4 beds 3 baths1,792 sq. ft.13 Kingman Road, Liverpool, NY 13090
MLS# S1644070Listed by: HOWARD HANNA REAL ESTATE
