11 Caledonia Avenue, Scottsville, NY 14546
Local realty services provided by:HUNT Real Estate ERA

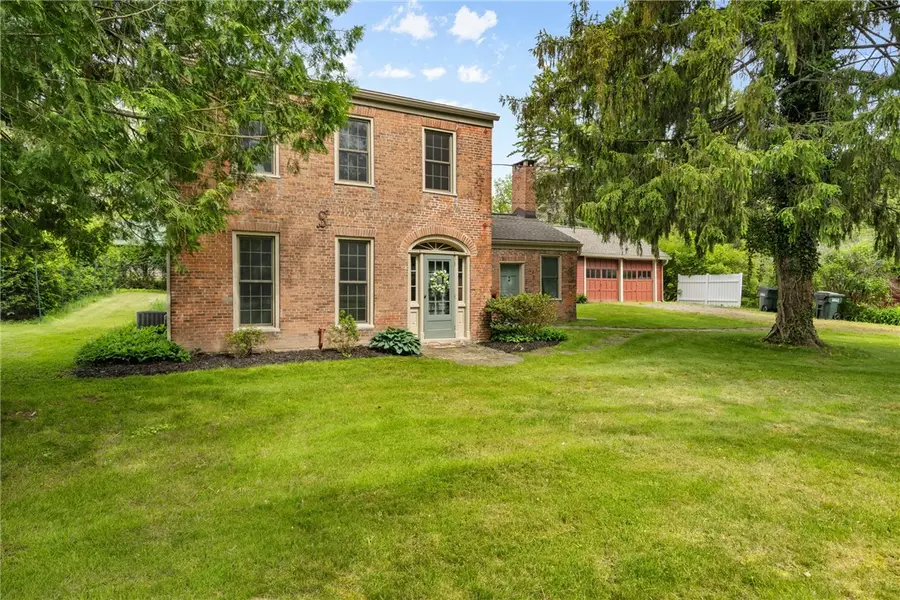
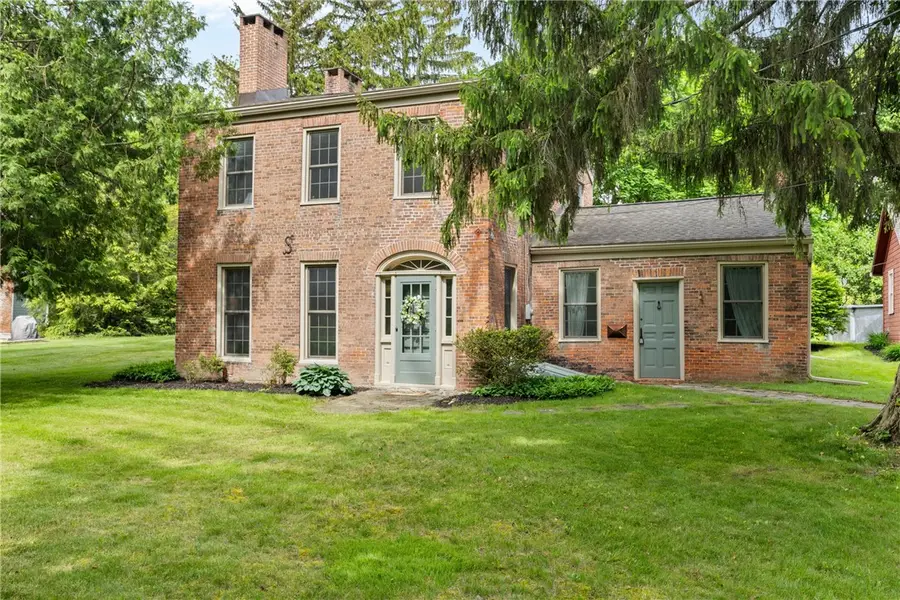
11 Caledonia Avenue,Scottsville, NY 14546
$239,900
- 3 Beds
- 2 Baths
- 1,800 sq. ft.
- Single family
- Pending
Listed by:fallanne r. jones
Office:keller williams realty greater rochester
MLS#:R1608280
Source:NY_GENRIS
Price summary
- Price:$239,900
- Price per sq. ft.:$133.28
About this home
Step into history with modern comfort in this one-of-a-kind home in the heart of Scottsville!
Lovingly maintained and thoughtfully updated, this 1800s gem blends timeless character with today’s conveniences. From the five original fireplaces to the refinished oak floors, soaring ceilings, and custom honeycomb blackout blinds, every detail reflects both charm and functionality.
The main level offers a flexible bedroom with built-in Murphy bed, a spacious formal dining room, half bath, and a living room enhanced with custom built-ins. The kitchen is updated with stainless steel appliances.
Upstairs, you'll find a versatile nook—perfect as a second office, reading area, or play space—alongside two more bedrooms, second-floor laundry, and a fully renovated bath with modern finishes.
Step outside into your beautifully landscaped, private yard, complete with above-ground pool and deck—an ideal retreat for summer gatherings. Take advantage of the oversized 2.5-car garage for storage and workspace.
Just a short walk from the Village of Scottsville’s Main Street, you'll enjoy easy access to the local library, shops, diners, and the scenic Genesee Valley Greenway Trail, stretching over 90 miles for hiking and biking.
Delayed Negotiations until Tuesday, June 3rd at 12pm
Contact an agent
Home facts
- Year built:1900
- Listing Id #:R1608280
- Added:80 day(s) ago
- Updated:August 18, 2025 at 07:47 AM
Rooms and interior
- Bedrooms:3
- Total bathrooms:2
- Full bathrooms:1
- Half bathrooms:1
- Living area:1,800 sq. ft.
Heating and cooling
- Cooling:Central Air
- Heating:Electric, Forced Air
Structure and exterior
- Roof:Shingle
- Year built:1900
- Building area:1,800 sq. ft.
- Lot area:0.43 Acres
Schools
- High school:Wheatland Chili High
Utilities
- Water:Connected, Public, Water Connected
- Sewer:Connected, Sewer Connected
Finances and disclosures
- Price:$239,900
- Price per sq. ft.:$133.28
- Tax amount:$9,325
New listings near 11 Caledonia Avenue
- New
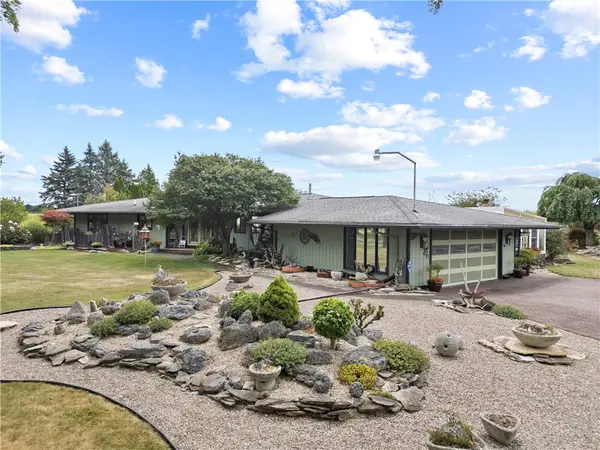 $375,000Active3 beds 3 baths2,900 sq. ft.
$375,000Active3 beds 3 baths2,900 sq. ft.137 Armstrong Road, Scottsville, NY 14546
MLS# R1630869Listed by: FREE HOME INSPECTION REALTY LLC - New
 $320,000Active3 beds 3 baths1,834 sq. ft.
$320,000Active3 beds 3 baths1,834 sq. ft.21 Terra Vista, Scottsville, NY 14546
MLS# R1629665Listed by: HOWARD HANNA  $179,900Active2 beds 2 baths1,032 sq. ft.
$179,900Active2 beds 2 baths1,032 sq. ft.1758 Scottsville Mumford Road, Scottsville, NY 14546
MLS# R1626531Listed by: KELLER WILLIAMS REALTY GREATER ROCHESTER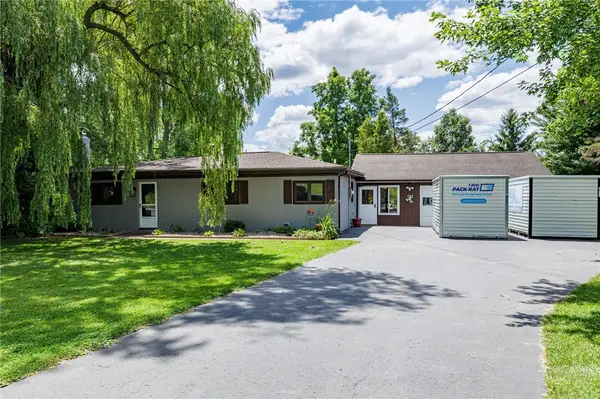 $285,000Pending2 beds 1 baths1,400 sq. ft.
$285,000Pending2 beds 1 baths1,400 sq. ft.801 Brook Road, Scottsville, NY 14546
MLS# R1621340Listed by: TRU AGENT REAL ESTATE $199,900Pending4 beds 2 baths1,698 sq. ft.
$199,900Pending4 beds 2 baths1,698 sq. ft.21 Rochester Street, Scottsville, NY 14546
MLS# R1617669Listed by: RE/MAX PLUS $399,900Pending3 beds 3 baths2,600 sq. ft.
$399,900Pending3 beds 3 baths2,600 sq. ft.65 Oakwood Ln, Scottsville, NY 14546
MLS# R1621152Listed by: HOWARD HANNA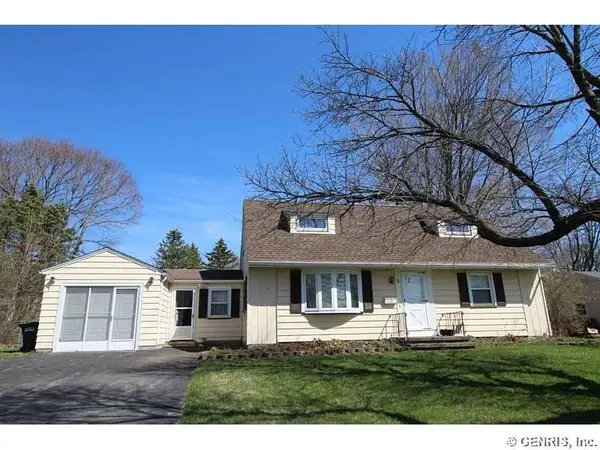 $199,999Pending4 beds 2 baths1,296 sq. ft.
$199,999Pending4 beds 2 baths1,296 sq. ft.58 W Cavalier Road, Scottsville, NY 14546
MLS# R1621233Listed by: KELLER WILLIAMS REALTY GATEWAY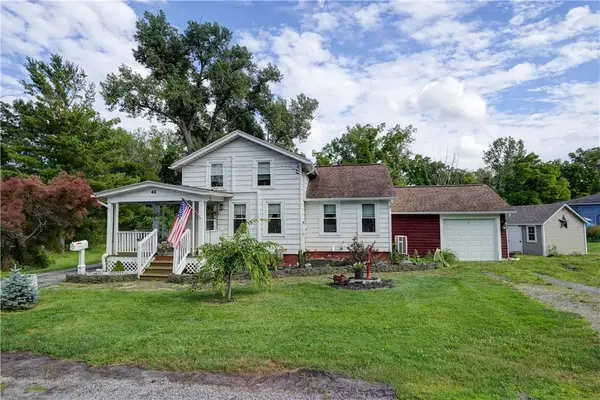 $179,900Pending2 beds 2 baths1,020 sq. ft.
$179,900Pending2 beds 2 baths1,020 sq. ft.41 Scott Crescent Drive, Scottsville, NY 14546
MLS# R1619584Listed by: HOWARD HANNA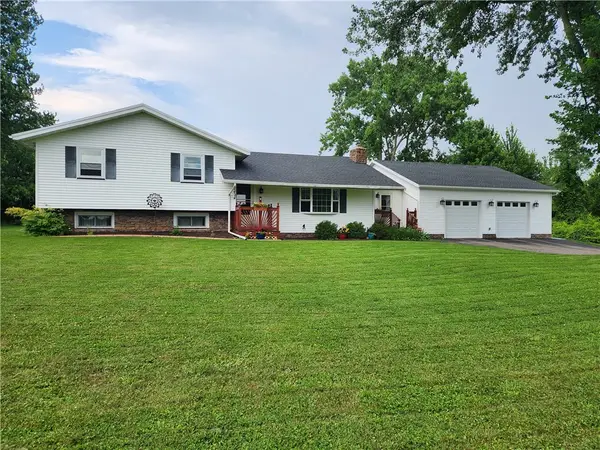 $360,000Pending4 beds 2 baths2,339 sq. ft.
$360,000Pending4 beds 2 baths2,339 sq. ft.1424 Reed Road, Scottsville, NY 14546
MLS# R1619685Listed by: HOWARD HANNA $30,000Active1 beds 1 baths400 sq. ft.
$30,000Active1 beds 1 baths400 sq. ft.2329 North Road, Scottsville, NY 14546
MLS# R1618682Listed by: HOWARD HANNA
