33622 Saint Sharbel Court, Avon, OH 44011
Local realty services provided by:ERA Real Solutions Realty
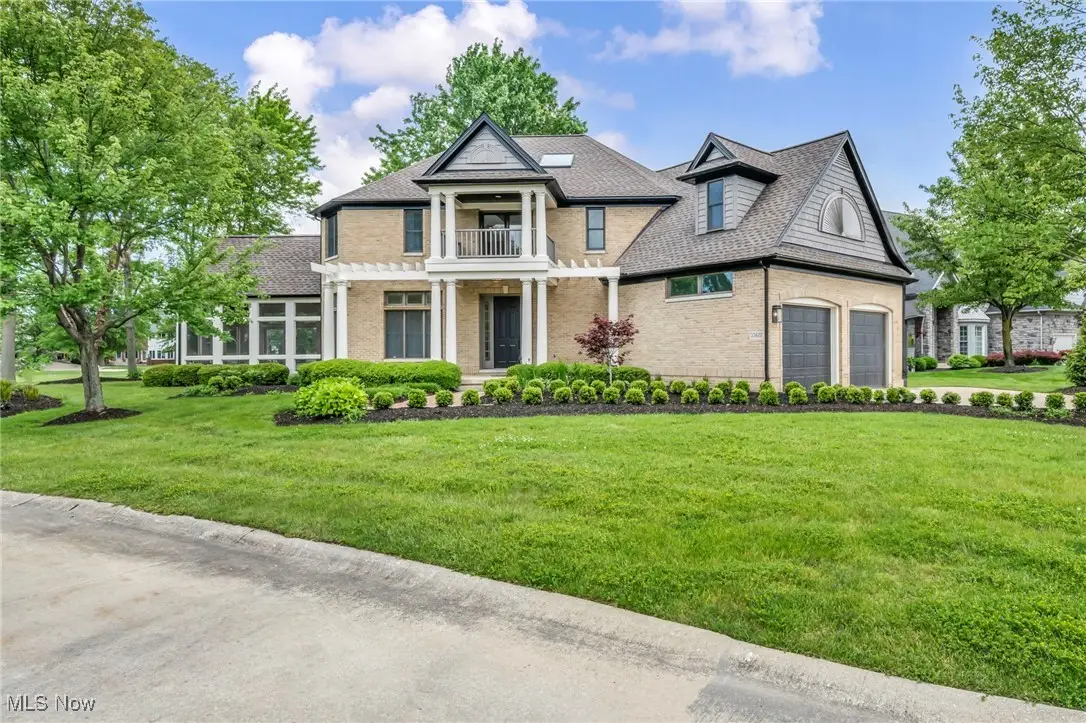
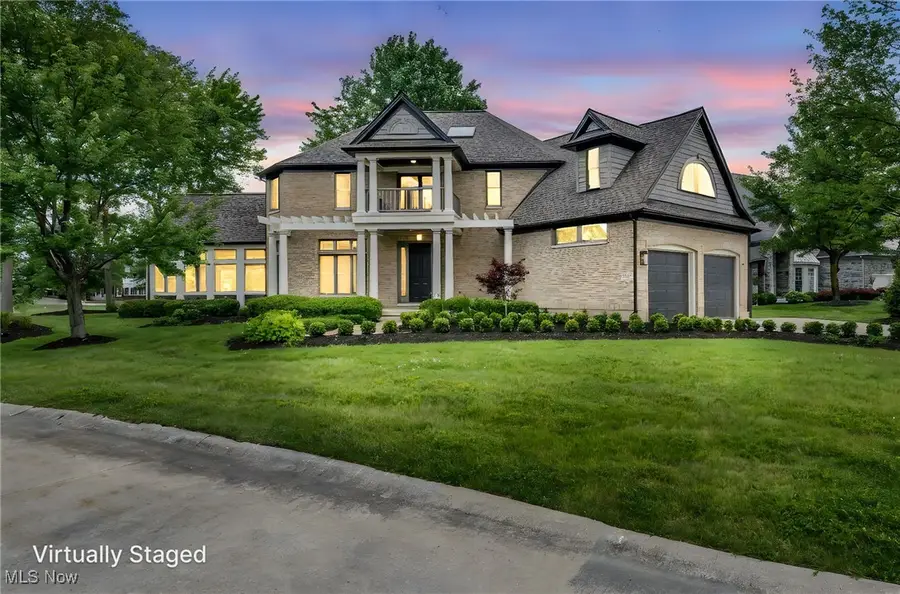
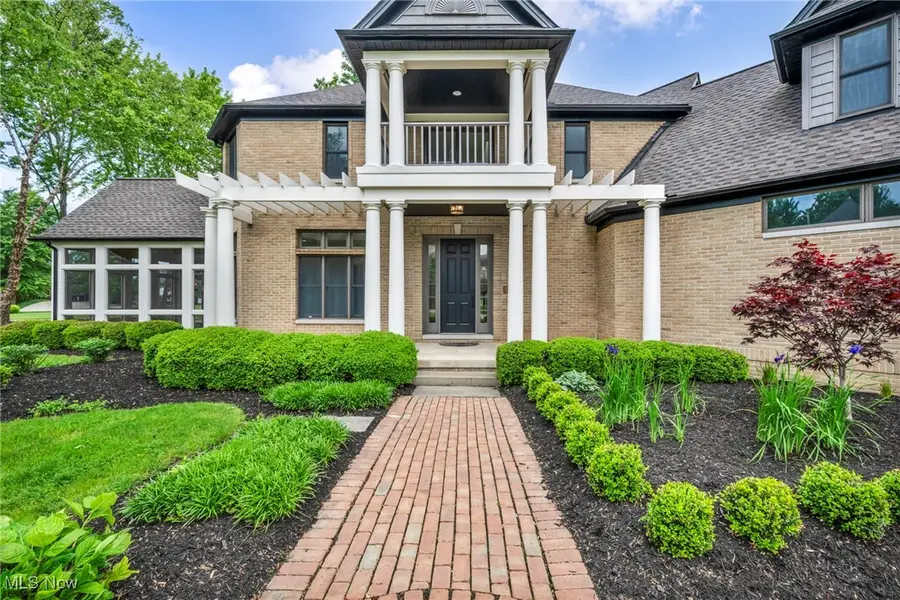
Listed by:nicholas a sanfilippo
Office:gentile real estate llc.
MLS#:5127861
Source:OH_NORMLS
Price summary
- Price:$1,049,000
- Price per sq. ft.:$238.14
- Monthly HOA dues:$52.08
About this home
Nestled in the prestigious Red Tail community of Avon, this custom all-brick home offers luxury living with breathtaking views of the 10th fairway and green. Set on a premier executive lot, the property boasts 4,405 total sq ft across three beautifully finished levels, including 4 bedrooms, 5 bathrooms, and 4 fireplaces. The main floor is designed for both comfort and entertaining, featuring a premium chef's kitchen with new stainless-steel appliances, a large island, and its own cozy fireplace. An impressive family room with sweeping golf course views and another fireplace adds to the home's charm. A first-floor bedroom with private en-suite offers flexibility for guests or multi-generational living. New hardwood floors add warmth and elegance throughout. Upstairs, the spacious owner's suite includes a spa-like bath, walk-in-closet, and a fireplace-perfect for relaxing mornings with serene views. Two additional bedrooms, a laundry room, a sitting area, and a flex room ideal for exercise or a studio complete the upper level. The finished lower level includes a study area, half bath, fireplace, ample storage, and direct access to the oversized garage. Several covered outdoor living spaces extend your entertaining and relaxation options year-round. Located in Red Tail, home to a Von Hagge-designed golf course and elegant clubhouse, this residence offers a rare opportunity to enjoy luxury, tranquility, and an active lifestyle in one of Avon's most sought-after neighborhoods.
Contact an agent
Home facts
- Year built:1999
- Listing Id #:5127861
- Added:66 day(s) ago
- Updated:August 16, 2025 at 05:41 PM
Rooms and interior
- Bedrooms:4
- Total bathrooms:5
- Full bathrooms:3
- Half bathrooms:2
- Living area:4,405 sq. ft.
Heating and cooling
- Cooling:Central Air
- Heating:Forced Air, Gas
Structure and exterior
- Roof:Asphalt, Fiberglass
- Year built:1999
- Building area:4,405 sq. ft.
- Lot area:0.28 Acres
Utilities
- Water:Public
- Sewer:Public Sewer
Finances and disclosures
- Price:$1,049,000
- Price per sq. ft.:$238.14
- Tax amount:$12,734 (2024)
New listings near 33622 Saint Sharbel Court
- New
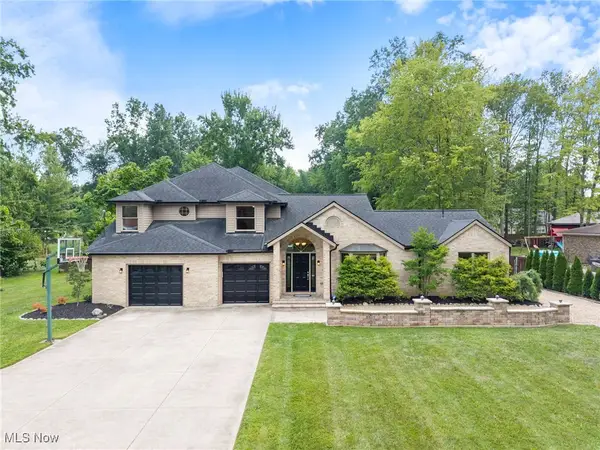 $795,000Active5 beds 4 baths3,516 sq. ft.
$795,000Active5 beds 4 baths3,516 sq. ft.32155 Mills Road, Avon, OH 44011
MLS# 5147120Listed by: RE/MAX ABOVE & BEYOND - New
 $259,000Active3 beds 2 baths2,480 sq. ft.
$259,000Active3 beds 2 baths2,480 sq. ft.3215 Nagel Road, Avon, OH 44011
MLS# 5146653Listed by: KELLER WILLIAMS CITYWIDE 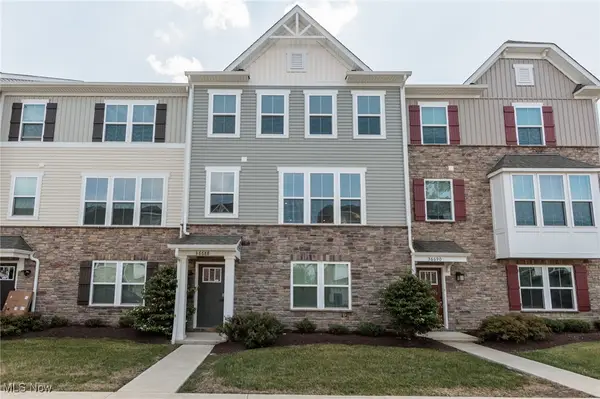 $375,000Pending3 beds 3 baths2,112 sq. ft.
$375,000Pending3 beds 3 baths2,112 sq. ft.36688 Barrel Trace, Avon, OH 44011
MLS# 5145538Listed by: KELLER WILLIAMS GREATER METROPOLITAN- New
 $265,000Active3 beds 2 baths1,564 sq. ft.
$265,000Active3 beds 2 baths1,564 sq. ft.124 Shakespeare Lane, Avon, OH 44011
MLS# 5145870Listed by: LOFASO REAL ESTATE SERVICES  $489,900Pending4 beds 4 baths2,996 sq. ft.
$489,900Pending4 beds 4 baths2,996 sq. ft.4712 Belmont Drive, Avon, OH 44011
MLS# 5145415Listed by: KELLER WILLIAMS CITYWIDE $650,000Active4 beds 3 baths2,852 sq. ft.
$650,000Active4 beds 3 baths2,852 sq. ft.2576 Covington Place, Avon, OH 44011
MLS# 5144554Listed by: REAL OF OHIO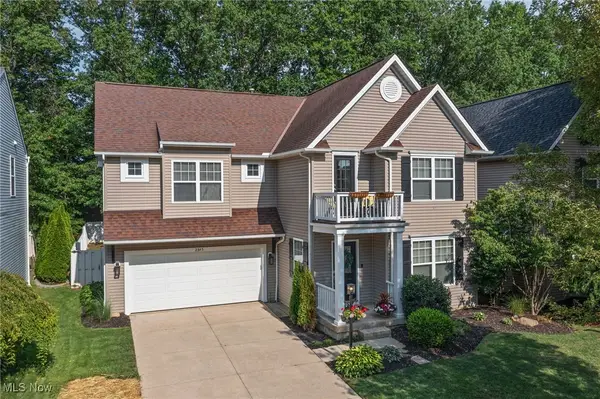 $509,900Pending4 beds 3 baths3,170 sq. ft.
$509,900Pending4 beds 3 baths3,170 sq. ft.2345 Conrad E Street, Avon, OH 44011
MLS# 5143822Listed by: BERKSHIRE HATHAWAY HOMESERVICES PROFESSIONAL REALTY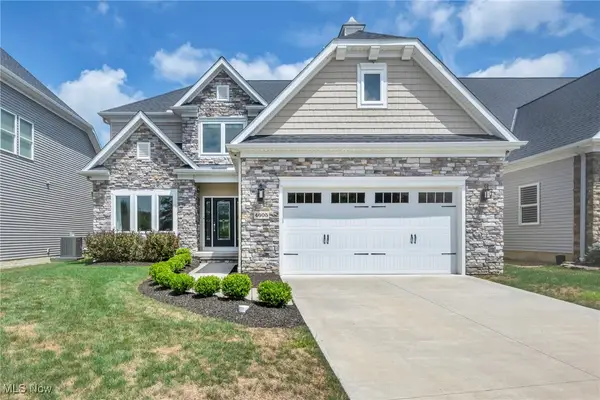 $775,000Pending4 beds 4 baths3,705 sq. ft.
$775,000Pending4 beds 4 baths3,705 sq. ft.4605 Saint Joseph Way, Avon, OH 44011
MLS# 5144398Listed by: KEY REALTY $384,900Active3 beds 2 baths1,614 sq. ft.
$384,900Active3 beds 2 baths1,614 sq. ft.2476 Capulet Court, Avon, OH 44011
MLS# 5143726Listed by: KELLER WILLIAMS CITYWIDE $499,900Active3.4 Acres
$499,900Active3.4 Acres3473 Moon Road, Avon, OH 44011
MLS# 5142287Listed by: RE/MAX CROSSROADS PROPERTIES

