34062 Crown Colony Drive, Avon, OH 44011
Local realty services provided by:ERA Real Solutions Realty
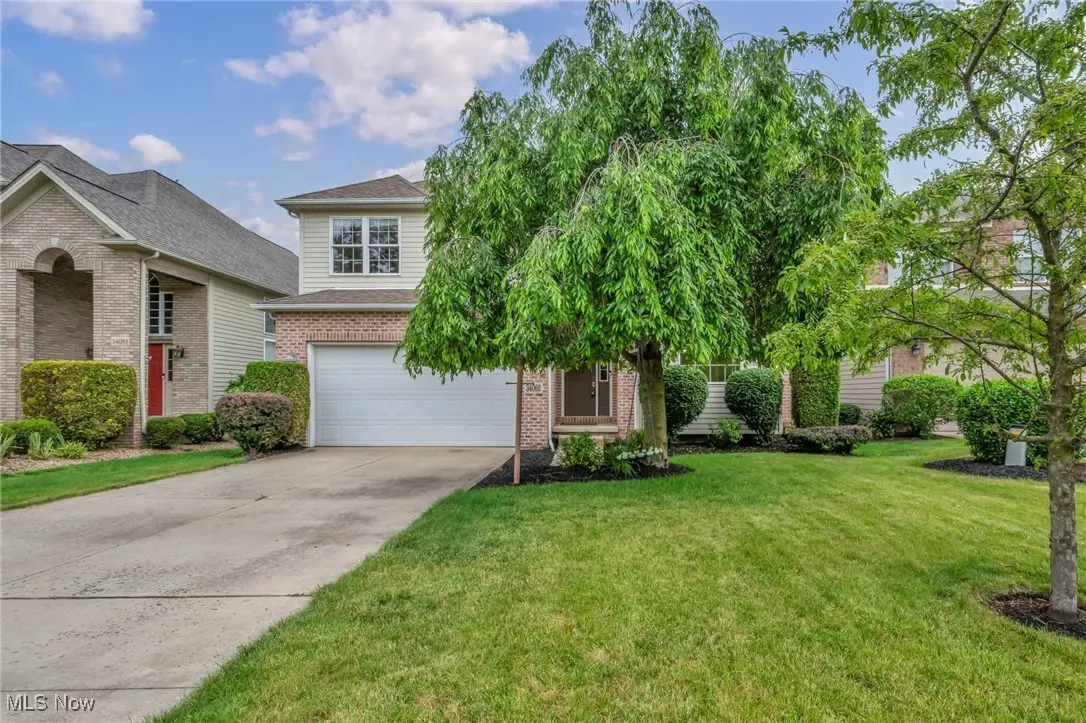
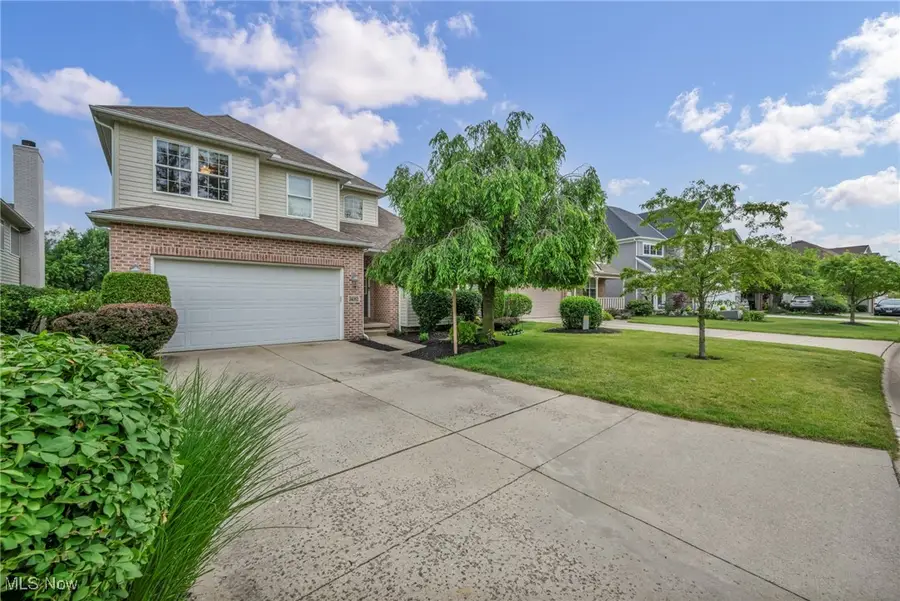
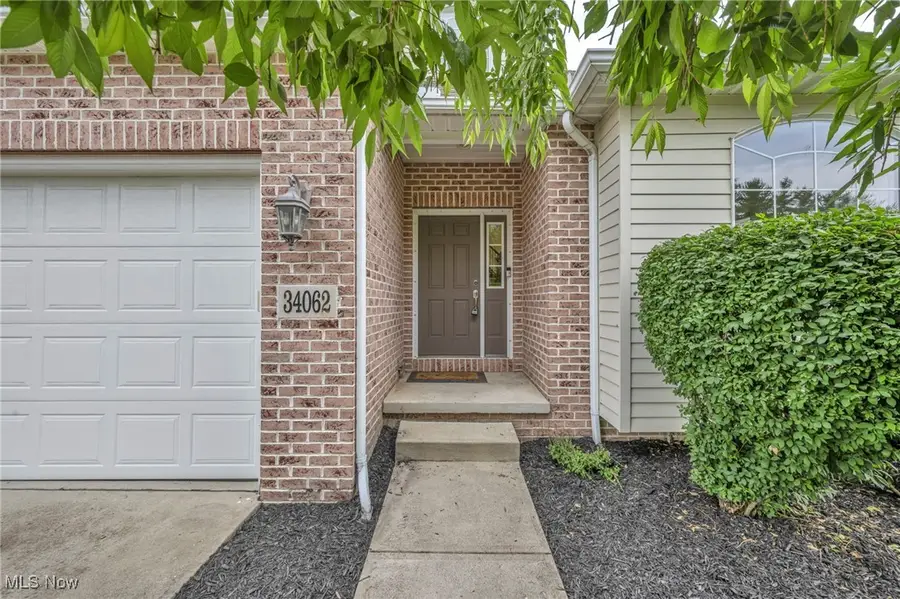
Listed by:allison m stasek
Office:exp realty, llc.
MLS#:5133640
Source:OH_NORMLS
Price summary
- Price:$555,969
- Price per sq. ft.:$164.68
- Monthly HOA dues:$41.67
About this home
Welcome to 34062 Crown Colony Dr – A Showstopper on the 14th Green in Red Tail offering great golf course views and an unparalleled lifestyle in one of Avon’s most prestigious communities.
From the moment you step inside, you're welcomed by grand Palladian windows in the front and back, flooding the home with natural light and showcasing its open, airy layout. The first-floor primary suite features a spa-like glamour bath, while the vaulted family room ceilings, cozy fireplace, and gourmet kitchen—with granite-topped cherry cabinets and stainless steel appliances—set the stage for effortless living and entertaining.
Upstairs, a loft space overlooks the family room, providing the perfect nook for a home office, reading area, or creative retreat.
And just when you think it can’t get any better—the finished basement delivers over 1,000 sq ft of bonus space! Complete with a huge wet bar, entertainment room (with possible surround sound system), bonus room for fitness, hobby or an extra bedroom, full bath, and a wine room (currently used as an office), this level is an entertainer’s dream or ideal guest suite.
Step outside to a private back patio where sunsets and course views take center stage—perfect for quiet evenings or weekend gatherings.
Red Tail living means more than just a beautiful home—you'll enjoy golf, tennis, swimming, pickle ball and a top-tier clubhouse with dining & a strong sense of community,. It’s more than a neighborhood—it’s a lifestyle
Contact an agent
Home facts
- Year built:2005
- Listing Id #:5133640
- Added:54 day(s) ago
- Updated:August 16, 2025 at 02:13 PM
Rooms and interior
- Bedrooms:3
- Total bathrooms:4
- Full bathrooms:3
- Half bathrooms:1
- Living area:3,376 sq. ft.
Heating and cooling
- Cooling:Central Air
- Heating:Forced Air, Gas
Structure and exterior
- Roof:Asphalt, Fiberglass
- Year built:2005
- Building area:3,376 sq. ft.
- Lot area:0.11 Acres
Utilities
- Water:Public
- Sewer:Public Sewer
Finances and disclosures
- Price:$555,969
- Price per sq. ft.:$164.68
- Tax amount:$9,169 (2024)
New listings near 34062 Crown Colony Drive
- New
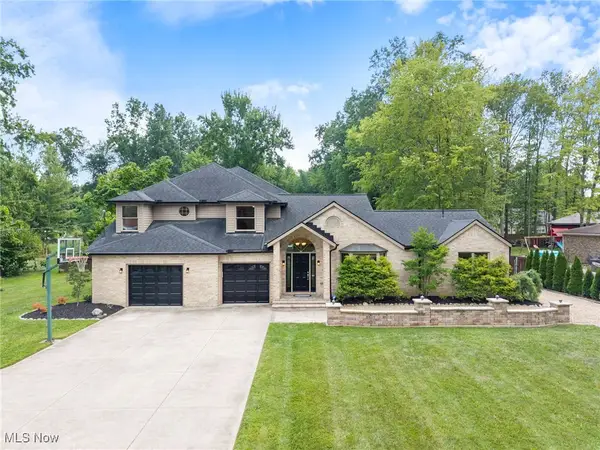 $795,000Active5 beds 4 baths3,516 sq. ft.
$795,000Active5 beds 4 baths3,516 sq. ft.32155 Mills Road, Avon, OH 44011
MLS# 5147120Listed by: RE/MAX ABOVE & BEYOND - New
 $259,000Active3 beds 2 baths2,480 sq. ft.
$259,000Active3 beds 2 baths2,480 sq. ft.3215 Nagel Road, Avon, OH 44011
MLS# 5146653Listed by: KELLER WILLIAMS CITYWIDE 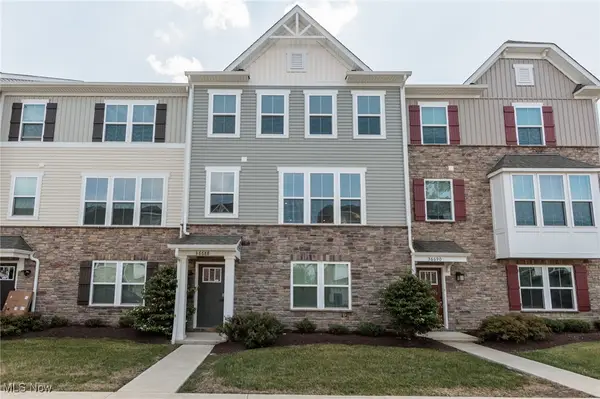 $375,000Pending3 beds 3 baths2,112 sq. ft.
$375,000Pending3 beds 3 baths2,112 sq. ft.36688 Barrel Trace, Avon, OH 44011
MLS# 5145538Listed by: KELLER WILLIAMS GREATER METROPOLITAN- New
 $265,000Active3 beds 2 baths1,564 sq. ft.
$265,000Active3 beds 2 baths1,564 sq. ft.124 Shakespeare Lane, Avon, OH 44011
MLS# 5145870Listed by: LOFASO REAL ESTATE SERVICES  $489,900Pending4 beds 4 baths2,996 sq. ft.
$489,900Pending4 beds 4 baths2,996 sq. ft.4712 Belmont Drive, Avon, OH 44011
MLS# 5145415Listed by: KELLER WILLIAMS CITYWIDE $650,000Active4 beds 3 baths2,852 sq. ft.
$650,000Active4 beds 3 baths2,852 sq. ft.2576 Covington Place, Avon, OH 44011
MLS# 5144554Listed by: REAL OF OHIO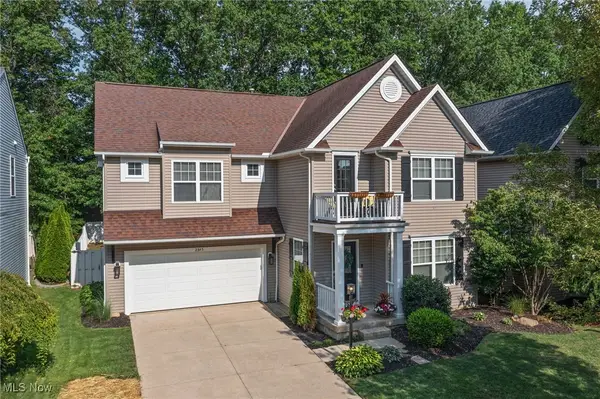 $509,900Pending4 beds 3 baths3,170 sq. ft.
$509,900Pending4 beds 3 baths3,170 sq. ft.2345 Conrad E Street, Avon, OH 44011
MLS# 5143822Listed by: BERKSHIRE HATHAWAY HOMESERVICES PROFESSIONAL REALTY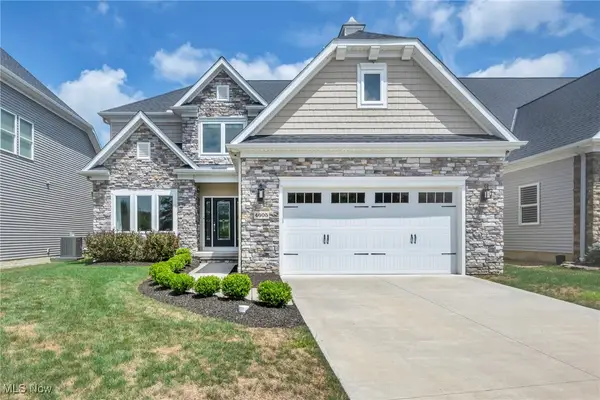 $775,000Pending4 beds 4 baths3,705 sq. ft.
$775,000Pending4 beds 4 baths3,705 sq. ft.4605 Saint Joseph Way, Avon, OH 44011
MLS# 5144398Listed by: KEY REALTY $384,900Active3 beds 2 baths1,614 sq. ft.
$384,900Active3 beds 2 baths1,614 sq. ft.2476 Capulet Court, Avon, OH 44011
MLS# 5143726Listed by: KELLER WILLIAMS CITYWIDE $499,900Active3.4 Acres
$499,900Active3.4 Acres3473 Moon Road, Avon, OH 44011
MLS# 5142287Listed by: RE/MAX CROSSROADS PROPERTIES

