39340 Evergreen Drive, Avon, OH 44011
Local realty services provided by:ERA Real Solutions Realty

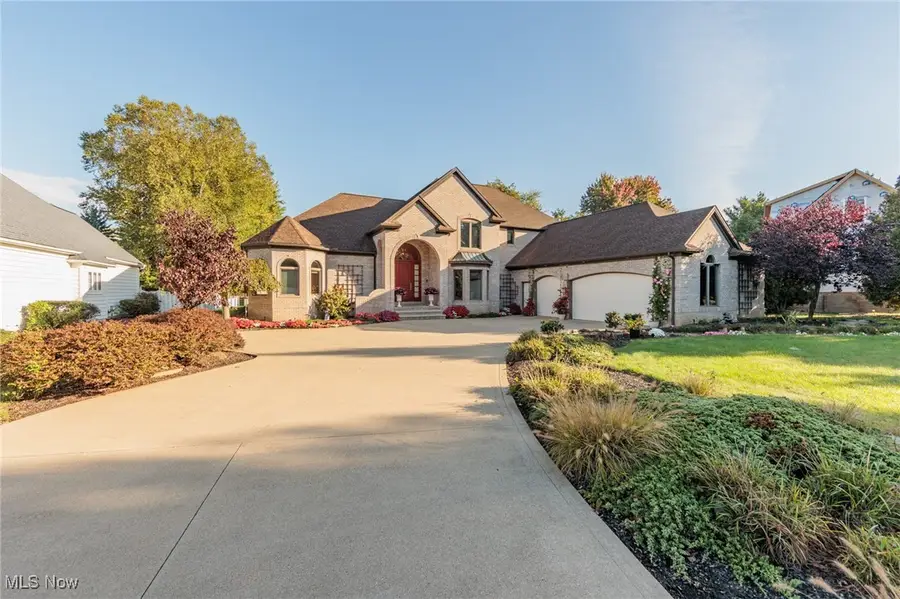

Listed by:rose baker
Office:keller williams citywide
MLS#:5109958
Source:OH_NORMLS
Price summary
- Price:$999,000
- Price per sq. ft.:$196.15
About this home
Tucked away on a quiet, private cul-de-sac in one of the area's most coveted locations, this exceptional 5-bedroom, 5-bath home offers over-the-top living from top to bottom. This all brick beauty truly has it all ,with a first-floor primary suite, a finished lower level, a stunning backyard retreat with heated pool with automatic cover and 3.5 car garage!
The main level welcomes you with soaring ceilings, marble entry foyer, oversized windows, and an open-concept layout filled with natural light. The gourmet kitchen is equipped with high-end appliances, sub zero refrigerator, a large island, and custom cabinetry, flowing seamlessly into the great room with beautiful fireplace and dining area—ideal for entertaining or everyday living. The first-floor primary suite is a peaceful retreat, complete with a spa-inspired bath , fireplace, a spacious walk-in closet and a private office!
Upstairs, three generously sized bedrooms and a versatile bonus room loft offer flexible living space for family, guests, or work-from-home needs. One of the bedrooms has an ensuite bath and walk in closet and a second full bath completes the upper level living area!
The finished lower level is an entertainer’s dream, featuring a spacious rec room, sleek bar area, private movie theater, in suite bedroom with walk in closet, another full bath, and a dedicated pool room.
Step outside to your own private paradise—professionally landscaped and centered around a gorgeous built-in pool. Surrounded by stone pavers, lush greenery, and intimate seating areas, the backyard is perfect for hosting summer gatherings or relaxing in total tranquility. The irrigation system keeps the yard looking fresh and beautiful!
Located just minutes from top-rated schools, shopping, dining, and commuter routes, this home is a rare and remarkable find! Make your appointment to tour this beautiful home today!
Contact an agent
Home facts
- Year built:1999
- Listing Id #:5109958
- Added:132 day(s) ago
- Updated:August 16, 2025 at 02:12 PM
Rooms and interior
- Bedrooms:5
- Total bathrooms:5
- Full bathrooms:5
- Living area:5,093 sq. ft.
Heating and cooling
- Cooling:Central Air
- Heating:Forced Air
Structure and exterior
- Roof:Asphalt
- Year built:1999
- Building area:5,093 sq. ft.
- Lot area:0.5 Acres
Utilities
- Water:Public
- Sewer:Septic Tank
Finances and disclosures
- Price:$999,000
- Price per sq. ft.:$196.15
- Tax amount:$12,011 (2024)
New listings near 39340 Evergreen Drive
- New
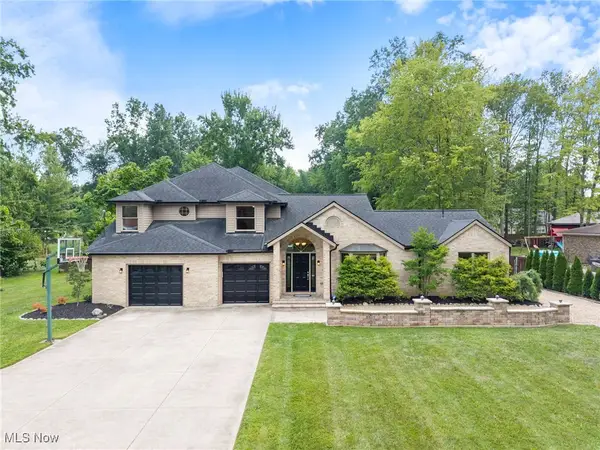 $795,000Active5 beds 4 baths3,516 sq. ft.
$795,000Active5 beds 4 baths3,516 sq. ft.32155 Mills Road, Avon, OH 44011
MLS# 5147120Listed by: RE/MAX ABOVE & BEYOND - New
 $259,000Active3 beds 2 baths2,480 sq. ft.
$259,000Active3 beds 2 baths2,480 sq. ft.3215 Nagel Road, Avon, OH 44011
MLS# 5146653Listed by: KELLER WILLIAMS CITYWIDE 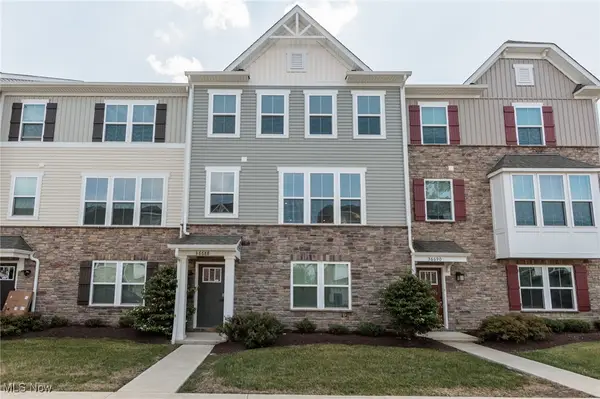 $375,000Pending3 beds 3 baths2,112 sq. ft.
$375,000Pending3 beds 3 baths2,112 sq. ft.36688 Barrel Trace, Avon, OH 44011
MLS# 5145538Listed by: KELLER WILLIAMS GREATER METROPOLITAN- New
 $265,000Active3 beds 2 baths1,564 sq. ft.
$265,000Active3 beds 2 baths1,564 sq. ft.124 Shakespeare Lane, Avon, OH 44011
MLS# 5145870Listed by: LOFASO REAL ESTATE SERVICES  $489,900Pending4 beds 4 baths2,996 sq. ft.
$489,900Pending4 beds 4 baths2,996 sq. ft.4712 Belmont Drive, Avon, OH 44011
MLS# 5145415Listed by: KELLER WILLIAMS CITYWIDE $650,000Active4 beds 3 baths2,852 sq. ft.
$650,000Active4 beds 3 baths2,852 sq. ft.2576 Covington Place, Avon, OH 44011
MLS# 5144554Listed by: REAL OF OHIO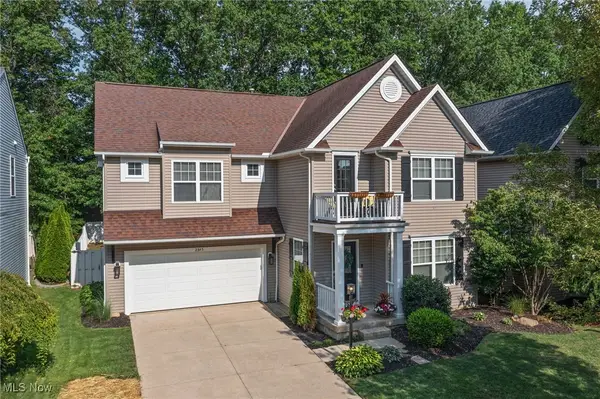 $509,900Pending4 beds 3 baths3,170 sq. ft.
$509,900Pending4 beds 3 baths3,170 sq. ft.2345 Conrad E Street, Avon, OH 44011
MLS# 5143822Listed by: BERKSHIRE HATHAWAY HOMESERVICES PROFESSIONAL REALTY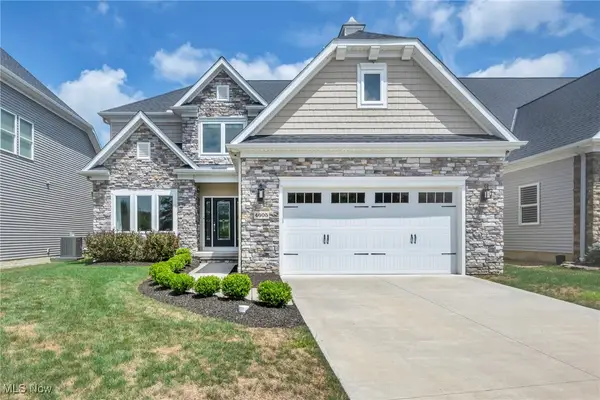 $775,000Pending4 beds 4 baths3,705 sq. ft.
$775,000Pending4 beds 4 baths3,705 sq. ft.4605 Saint Joseph Way, Avon, OH 44011
MLS# 5144398Listed by: KEY REALTY $384,900Active3 beds 2 baths1,614 sq. ft.
$384,900Active3 beds 2 baths1,614 sq. ft.2476 Capulet Court, Avon, OH 44011
MLS# 5143726Listed by: KELLER WILLIAMS CITYWIDE $499,900Active3.4 Acres
$499,900Active3.4 Acres3473 Moon Road, Avon, OH 44011
MLS# 5142287Listed by: RE/MAX CROSSROADS PROPERTIES

