4166 St Gregory Way, Avon, OH 44011
Local realty services provided by:ERA Real Solutions Realty

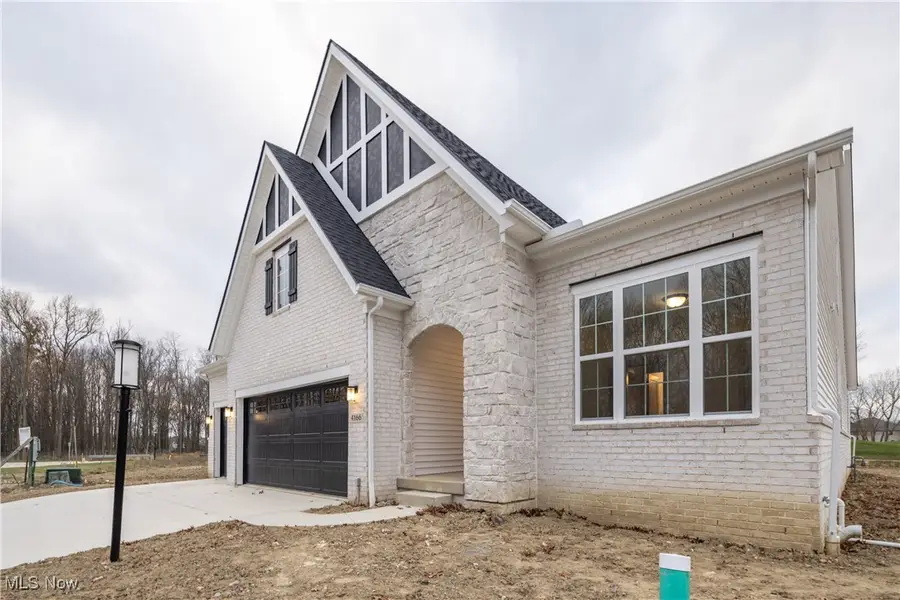
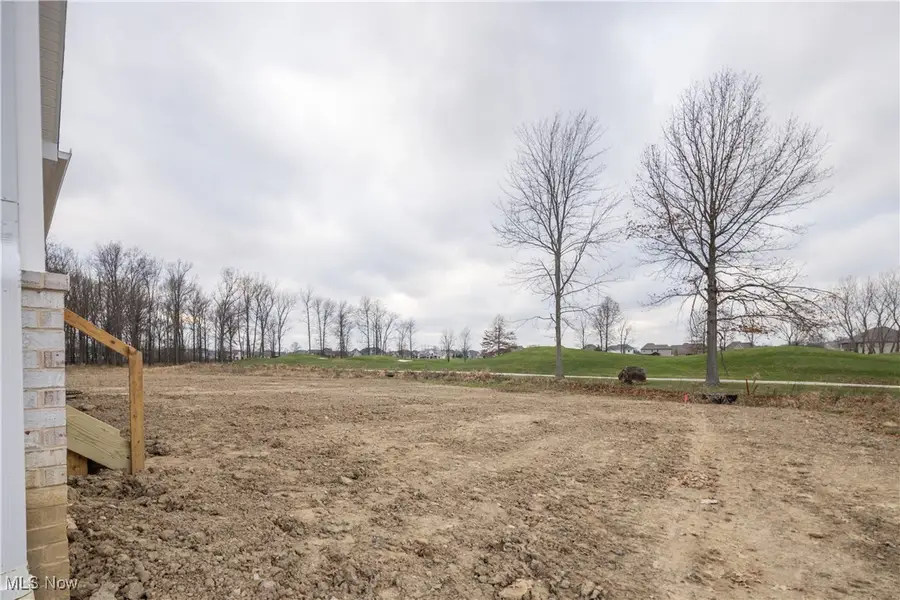
Upcoming open houses
- Sun, Aug 1701:00 pm - 04:00 pm
- Thu, Aug 2104:00 pm - 07:00 pm
Listed by:sylvia incorvaia
Office:exp realty, llc.
MLS#:5129391
Source:OH_NORMLS
Price summary
- Price:$824,900
- Price per sq. ft.:$221.81
- Monthly HOA dues:$41.67
About this home
Move-In Ready New Construction in Avon’s Prestigious Red Tail Community! This stunning Parkette Ranch by Drees Homes is 100% complete and ready for immediate occupancy—no waiting required! Located on the 4th hole of the exclusive Red Tail Golf Club, this home includes a 2-year social or golf membership, courtesy of Drees. Designed for effortless, modern living, this 3-bedroom ranch offers the ease of one-level living paired with a fully finished basement for added space and versatility. The open-concept layout features a dramatic vaulted ceiling in the family room and kitchen, centered around a large island perfect for entertaining. The adjoining dining area flows seamlessly to the outdoor living space, where a stone gas fireplace and scenic golf course views create the ideal setting for relaxation or gatherings. The luxurious primary suite includes a spa-inspired bath with an oversized super shower and a generous walk-in closet. Downstairs, the finished lower level offers a spacious rec room, bedroom with egress window, and a full bath—perfect for guests or a private home office. Conveniently located near Westlake's Crocker Park, major shopping, dining, and all the excitement Avon has to offer, this is a rare opportunity to enjoy country club living in a brand-new, move-in-ready home!
Don’t miss out—schedule your tour today!
Contact an agent
Home facts
- Year built:2024
- Listing Id #:5129391
- Added:387 day(s) ago
- Updated:August 16, 2025 at 02:13 PM
Rooms and interior
- Bedrooms:4
- Total bathrooms:4
- Full bathrooms:4
- Living area:3,719 sq. ft.
Heating and cooling
- Cooling:Central Air
- Heating:Forced Air, Gas
Structure and exterior
- Roof:Asphalt
- Year built:2024
- Building area:3,719 sq. ft.
- Lot area:0.23 Acres
Utilities
- Water:Public
- Sewer:Public Sewer
Finances and disclosures
- Price:$824,900
- Price per sq. ft.:$221.81
New listings near 4166 St Gregory Way
- New
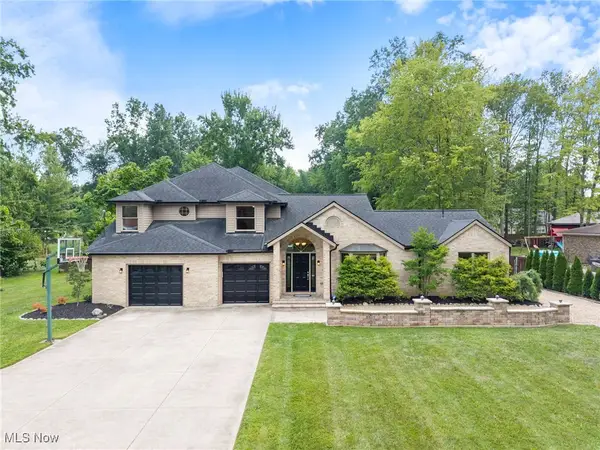 $795,000Active5 beds 4 baths3,516 sq. ft.
$795,000Active5 beds 4 baths3,516 sq. ft.32155 Mills Road, Avon, OH 44011
MLS# 5147120Listed by: RE/MAX ABOVE & BEYOND - New
 $259,000Active3 beds 2 baths2,480 sq. ft.
$259,000Active3 beds 2 baths2,480 sq. ft.3215 Nagel Road, Avon, OH 44011
MLS# 5146653Listed by: KELLER WILLIAMS CITYWIDE 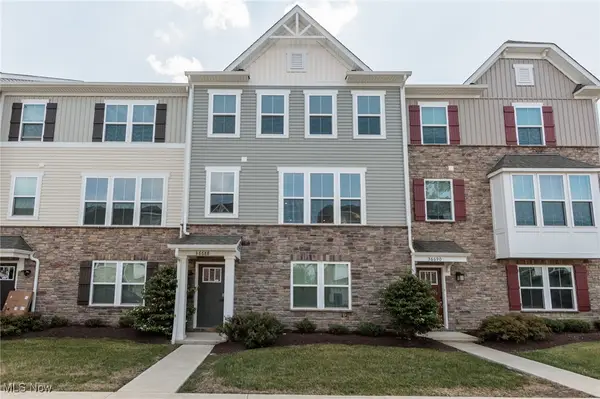 $375,000Pending3 beds 3 baths2,112 sq. ft.
$375,000Pending3 beds 3 baths2,112 sq. ft.36688 Barrel Trace, Avon, OH 44011
MLS# 5145538Listed by: KELLER WILLIAMS GREATER METROPOLITAN- New
 $265,000Active3 beds 2 baths1,564 sq. ft.
$265,000Active3 beds 2 baths1,564 sq. ft.124 Shakespeare Lane, Avon, OH 44011
MLS# 5145870Listed by: LOFASO REAL ESTATE SERVICES  $489,900Pending4 beds 4 baths2,996 sq. ft.
$489,900Pending4 beds 4 baths2,996 sq. ft.4712 Belmont Drive, Avon, OH 44011
MLS# 5145415Listed by: KELLER WILLIAMS CITYWIDE $650,000Active4 beds 3 baths2,852 sq. ft.
$650,000Active4 beds 3 baths2,852 sq. ft.2576 Covington Place, Avon, OH 44011
MLS# 5144554Listed by: REAL OF OHIO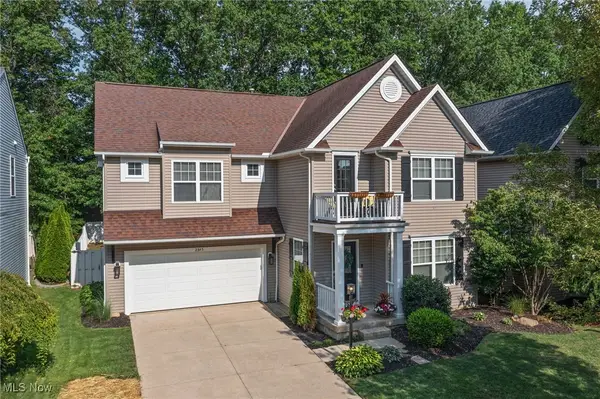 $509,900Pending4 beds 3 baths3,170 sq. ft.
$509,900Pending4 beds 3 baths3,170 sq. ft.2345 Conrad E Street, Avon, OH 44011
MLS# 5143822Listed by: BERKSHIRE HATHAWAY HOMESERVICES PROFESSIONAL REALTY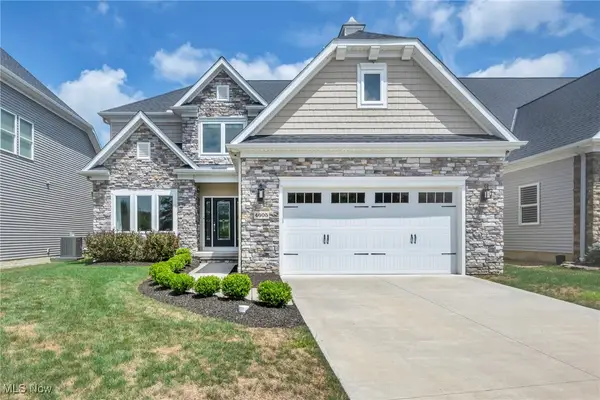 $775,000Pending4 beds 4 baths3,705 sq. ft.
$775,000Pending4 beds 4 baths3,705 sq. ft.4605 Saint Joseph Way, Avon, OH 44011
MLS# 5144398Listed by: KEY REALTY $384,900Active3 beds 2 baths1,614 sq. ft.
$384,900Active3 beds 2 baths1,614 sq. ft.2476 Capulet Court, Avon, OH 44011
MLS# 5143726Listed by: KELLER WILLIAMS CITYWIDE $499,900Active3.4 Acres
$499,900Active3.4 Acres3473 Moon Road, Avon, OH 44011
MLS# 5142287Listed by: RE/MAX CROSSROADS PROPERTIES

