950 W Mill Drive, Highland Heights, OH 44143
Local realty services provided by:ERA Real Solutions Realty

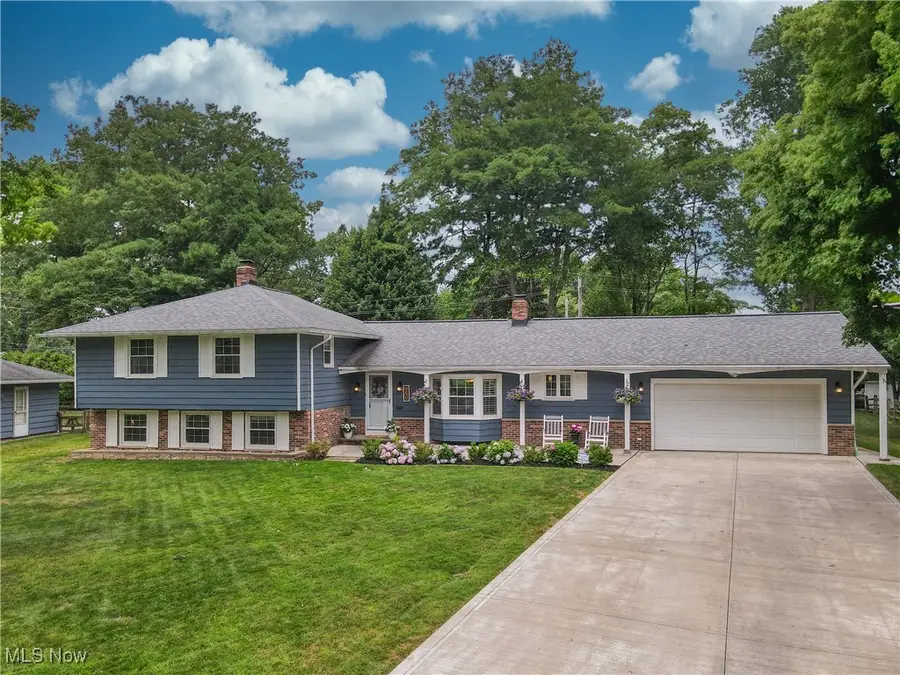

Listed by:jeffrey c longo
Office:keller williams greater metropolitan
MLS#:5140772
Source:OH_NORMLS
Price summary
- Price:$410,000
- Price per sq. ft.:$185.35
About this home
Don't miss this tastefully updated 4-bedroom, 2 full bath split-level home in Highland Heights! Offering the perfect blend of modern updates, functionality, and outdoor comfort. Tucked off main roads on a quiet tree-lined street, this home features a spacious and flexible layout with high-quality finishes throughout. Any new owner will appreciate the attention to detail, modern conveniences and original charm this home has to offer. Quality concrete driveway, front walkway and tasteful landscaping gives this home a sleek modern curb appeal. Inside through the foyer, you'll discover modern LVT flooring, recessed lighting, and an open kitchen/living/dining concept. Granite countertops, stainless steel appliances (new fridge, dishwasher, microwave), custom cabinetry, tile backsplash and a center island with bar seating. The main living areas flow seamlessly, ideal for entertaining or everyday living. Upstairs, you'll find generously sized bedrooms with ample closet space and a beautifully updated full bathroom featuring a dual sink vanity, granite tops and ceramic tile flooring. The lower level includes a cozy family room with a fireplace, a fourth bedroom or home office, and a second full bath with a walk-in tile shower—perfect for guests or extended living needs. Step outside to your own private retreat: a stunning stamped concrete patio, perfect for summer gatherings, grilling, or simply relaxing in the beautifully landscaped backyard. Additional highlights include an unfinished basement for storage needs or can be finished for more living space, smart thermostat, locks, smoke & fire detectors, new windows and a replaced sewer line from the house to street. Top-rated Mayfield schools. Conveniently located near Highland Hts park, shopping, and freeway access.
Contact an agent
Home facts
- Year built:1967
- Listing Id #:5140772
- Added:27 day(s) ago
- Updated:August 15, 2025 at 07:13 AM
Rooms and interior
- Bedrooms:4
- Total bathrooms:2
- Full bathrooms:2
- Living area:2,212 sq. ft.
Heating and cooling
- Cooling:Central Air
- Heating:Forced Air
Structure and exterior
- Roof:Asphalt, Fiberglass
- Year built:1967
- Building area:2,212 sq. ft.
- Lot area:0.34 Acres
Utilities
- Water:Public
- Sewer:Public Sewer
Finances and disclosures
- Price:$410,000
- Price per sq. ft.:$185.35
- Tax amount:$6,831 (2024)
New listings near 950 W Mill Drive
- New
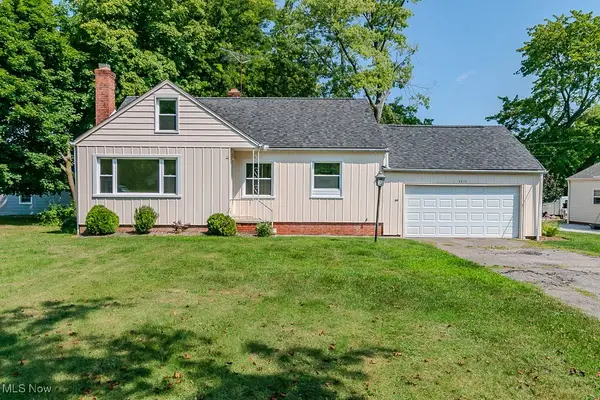 $270,000Active3 beds 2 baths1,477 sq. ft.
$270,000Active3 beds 2 baths1,477 sq. ft.6015 Wilson Mills Road, Highland Heights, OH 44143
MLS# 5147962Listed by: MCDOWELL HOMES REAL ESTATE SERVICES - New
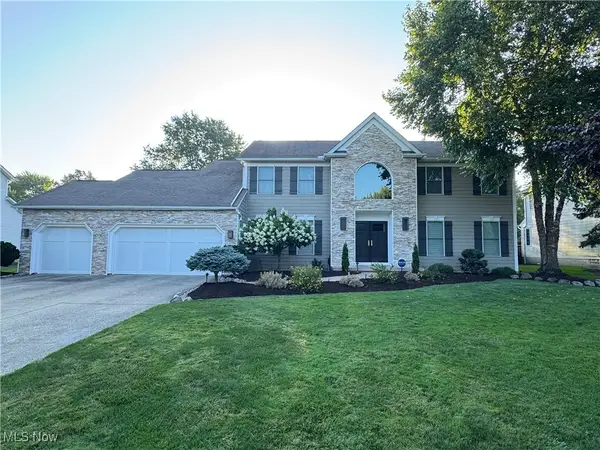 $739,000Active4 beds 5 baths4,270 sq. ft.
$739,000Active4 beds 5 baths4,270 sq. ft.639 Clinton Lane, Highland Heights, OH 44143
MLS# 5147131Listed by: OHIO PROPERTY GROUP, LLC  $389,000Active2 beds 2 baths1,912 sq. ft.
$389,000Active2 beds 2 baths1,912 sq. ft.327 E Legend Court #C, Highland Heights, OH 44143
MLS# 5143640Listed by: KELLER WILLIAMS GREATER METROPOLITAN $305,000Pending4 beds 2 baths3,436 sq. ft.
$305,000Pending4 beds 2 baths3,436 sq. ft.734 Cheriton Drive, Highland Heights, OH 44143
MLS# 5137338Listed by: BERKSHIRE HATHAWAY HOMESERVICES PROFESSIONAL REALTY $225,000Pending3 beds 2 baths1,468 sq. ft.
$225,000Pending3 beds 2 baths1,468 sq. ft.5485 Kenbridge Drive, Highland Heights, OH 44143
MLS# 5142099Listed by: KELLER WILLIAMS LIVING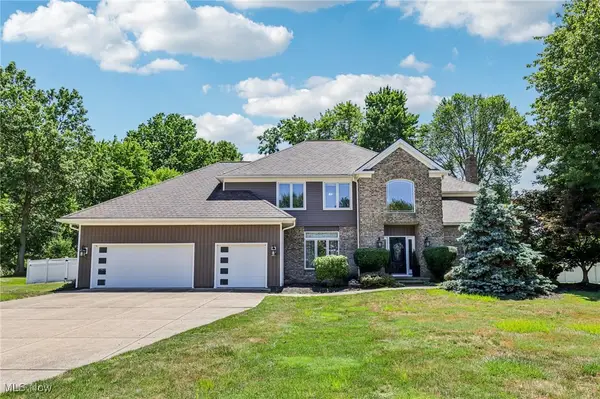 $630,000Pending4 beds 4 baths4,973 sq. ft.
$630,000Pending4 beds 4 baths4,973 sq. ft.6164 Tourelle Drive, Highland Heights, OH 44143
MLS# 5142985Listed by: RUSSELL REAL ESTATE SERVICES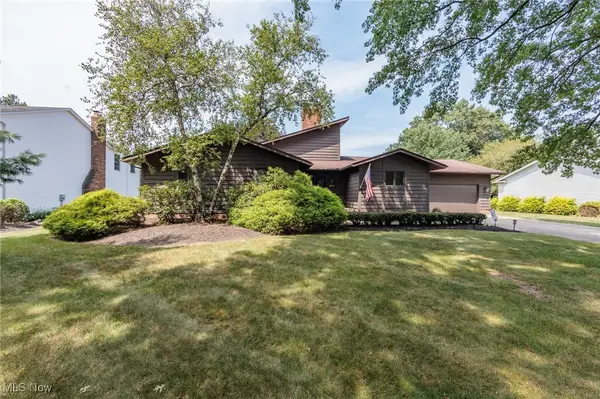 $400,000Pending3 beds 2 baths1,936 sq. ft.
$400,000Pending3 beds 2 baths1,936 sq. ft.500 Miner Road, Highland Heights, OH 44143
MLS# 5140810Listed by: KELLER WILLIAMS GREATER METROPOLITAN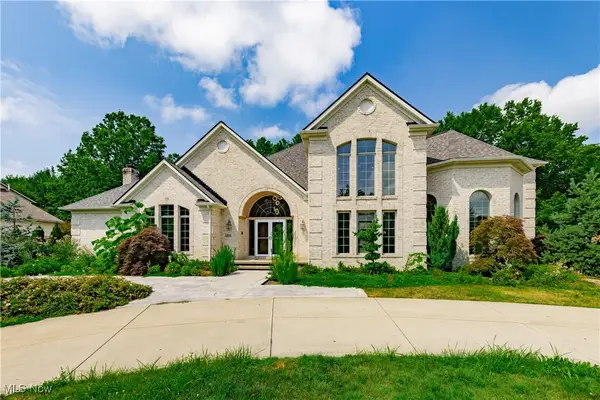 $895,000Pending4 beds 5 baths7,136 sq. ft.
$895,000Pending4 beds 5 baths7,136 sq. ft.6213 Diana Court, Highland Heights, OH 44143
MLS# 5141101Listed by: BERKSHIRE HATHAWAY HOMESERVICES PROFESSIONAL REALTY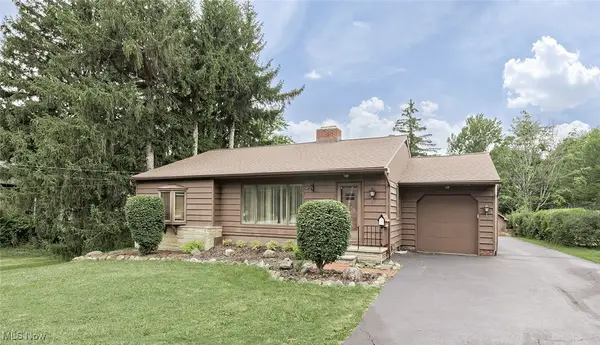 $389,000Active4 beds 4 baths2,739 sq. ft.
$389,000Active4 beds 4 baths2,739 sq. ft.5807 Wilson Mills Road, Highland Heights, OH 44143
MLS# 5140773Listed by: KELLER WILLIAMS GREATER METROPOLITAN
