27 Hudson Common Drive, Hudson, OH 44236
Local realty services provided by:ERA Real Solutions Realty
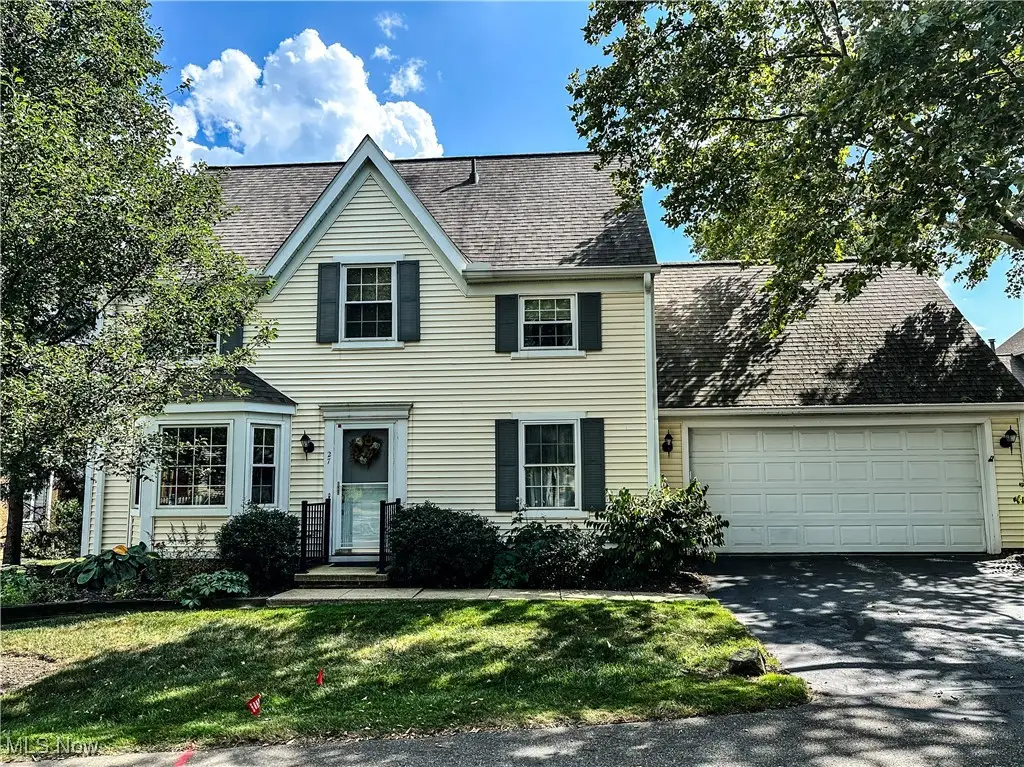

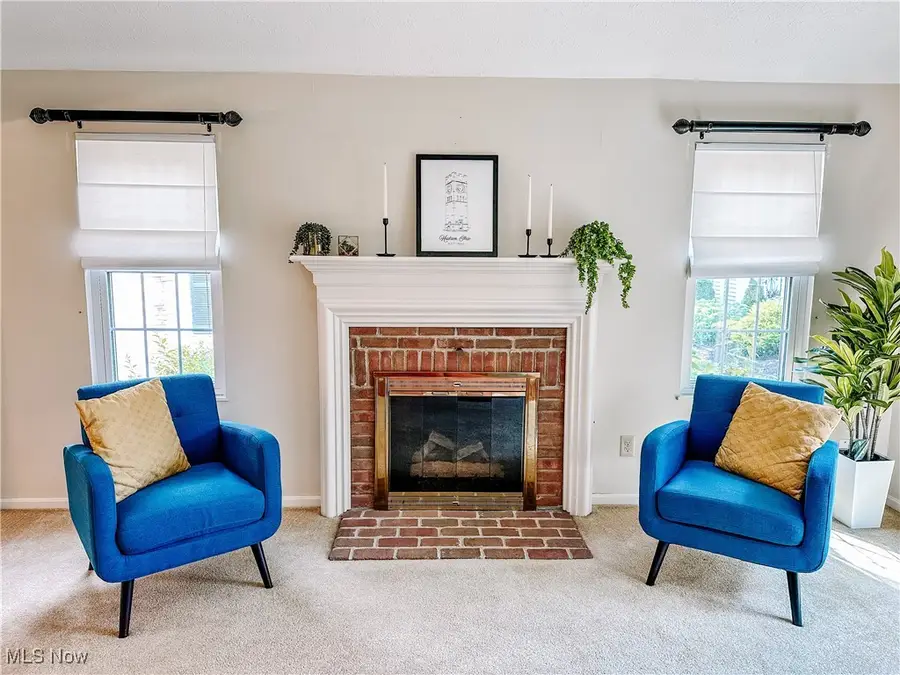
27 Hudson Common Drive,Hudson, OH 44236
$425,000
- 2 Beds
- 3 Baths
- 1,906 sq. ft.
- Condominium
- Active
Listed by:rachel a mcginley
Office:keller williams chervenic rlty
MLS#:5147915
Source:OH_NORMLS
Price summary
- Price:$425,000
- Price per sq. ft.:$222.98
- Monthly HOA dues:$450
About this home
Enjoy the perfect blend of convenience, comfort, and charm in this stand-alone townhouse just steps from Historic Downtown Hudson’s shops, dining, and community events. This thoughtfully designed home offers a highly desirable first-floor primary suite and main-level laundry...ideal for easy living.
Step inside to a light-filled great room with soaring ceilings and an open flow to the dining area, perfect for everyday living or entertaining. The spacious kitchen features an eat-in area and ample counter space, making meal prep a breeze. Your first-floor primary suite boasts a walk-in closet and full bath, while a convenient half bath and laundry room complete the main level.
Upstairs, a lofted space overlooking the great room provides a versatile bonus area: perfect for a home office, library, or hobby nook. A second bedroom connects to a Jack-and-Jill full bath, and there’s a charming storage space tucked away on this floor.
Outside, enjoy your private back patio with a privacy fence, great for morning coffee or evening relaxation. The attached two-car garage adds convenience and extra storage.
With its unbeatable location, low-maintenance lifestyle, and smart floor plan, this home is a rare find in Hudson just waiting for you! Schedule your tour today!
Contact an agent
Home facts
- Year built:1990
- Listing Id #:5147915
- Added:1 day(s) ago
- Updated:August 14, 2025 at 04:41 PM
Rooms and interior
- Bedrooms:2
- Total bathrooms:3
- Full bathrooms:2
- Half bathrooms:1
- Living area:1,906 sq. ft.
Heating and cooling
- Cooling:Central Air
- Heating:Forced Air
Structure and exterior
- Roof:Asphalt, Fiberglass
- Year built:1990
- Building area:1,906 sq. ft.
- Lot area:0.04 Acres
Utilities
- Water:Public
- Sewer:Public Sewer
Finances and disclosures
- Price:$425,000
- Price per sq. ft.:$222.98
- Tax amount:$5,477 (2024)
New listings near 27 Hudson Common Drive
 $425,000Pending4 beds 3 baths2,016 sq. ft.
$425,000Pending4 beds 3 baths2,016 sq. ft.5899 Bradford Way, Hudson, OH 44236
MLS# 5146420Listed by: KELLER WILLIAMS LIVING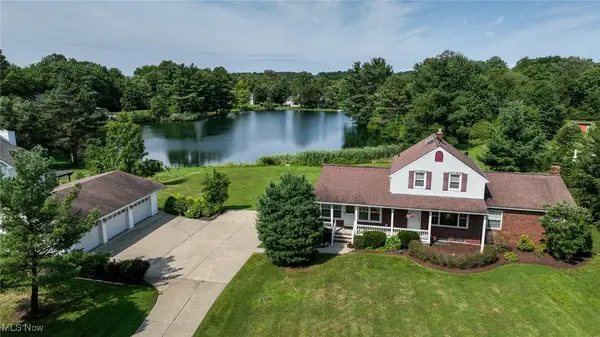 $499,900Pending4 beds 4 baths2,958 sq. ft.
$499,900Pending4 beds 4 baths2,958 sq. ft.7380 Walters Road, Hudson, OH 44236
MLS# 5145287Listed by: COLDWELL BANKER SCHMIDT REALTY $656,900Active4 beds 5 baths4,065 sq. ft.
$656,900Active4 beds 5 baths4,065 sq. ft.6170 Nicholson Drive, Hudson, OH 44236
MLS# 5144924Listed by: EXP REALTY, LLC.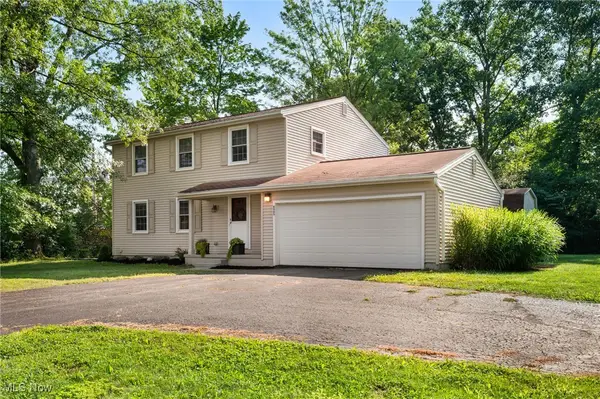 $335,000Pending4 beds 3 baths1,792 sq. ft.
$335,000Pending4 beds 3 baths1,792 sq. ft.6065 Ogilby Drive, Hudson, OH 44236
MLS# 5144299Listed by: EXP REALTY, LLC. $439,000Active3 beds 3 baths2,970 sq. ft.
$439,000Active3 beds 3 baths2,970 sq. ft.2219 Fairway Boulevard, Hudson, OH 44236
MLS# 5142874Listed by: KELLER WILLIAMS CHERVENIC RLTY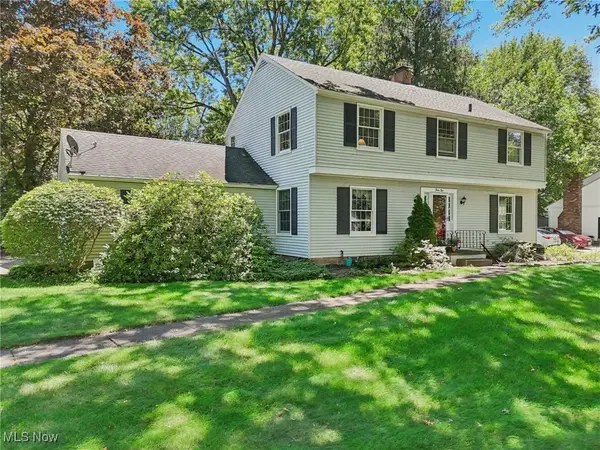 $420,000Pending3 beds 3 baths2,032 sq. ft.
$420,000Pending3 beds 3 baths2,032 sq. ft.41 W Case Drive, Hudson, OH 44236
MLS# 5142870Listed by: KELLER WILLIAMS LIVING $399,900Pending4 beds 3 baths2,058 sq. ft.
$399,900Pending4 beds 3 baths2,058 sq. ft.5907 Sunset Drive, Hudson, OH 44236
MLS# 5142748Listed by: MOSHOLDER REALTY INC. $625,000Active4 beds 5 baths4,836 sq. ft.
$625,000Active4 beds 5 baths4,836 sq. ft.2142 Kirtland Place, Hudson, OH 44236
MLS# 5142405Listed by: EXP REALTY, LLC.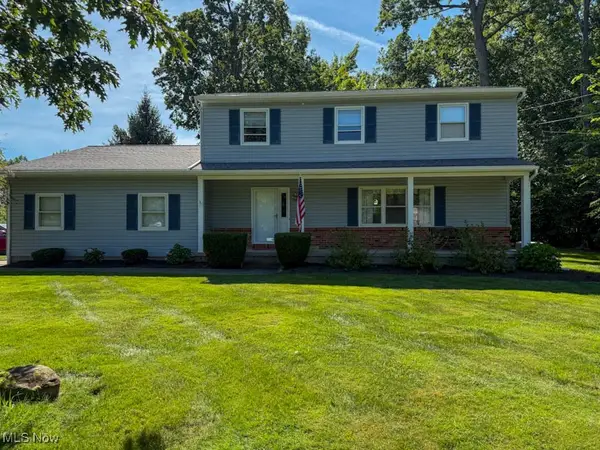 $399,000Pending4 beds 3 baths2,455 sq. ft.
$399,000Pending4 beds 3 baths2,455 sq. ft.7344 Woodyard Road, Hudson, OH 44236
MLS# 5142310Listed by: CENTURY 21 ASA COX HOMES
