5907 Sunset Drive, Hudson, OH 44236
Local realty services provided by:ERA Real Solutions Realty
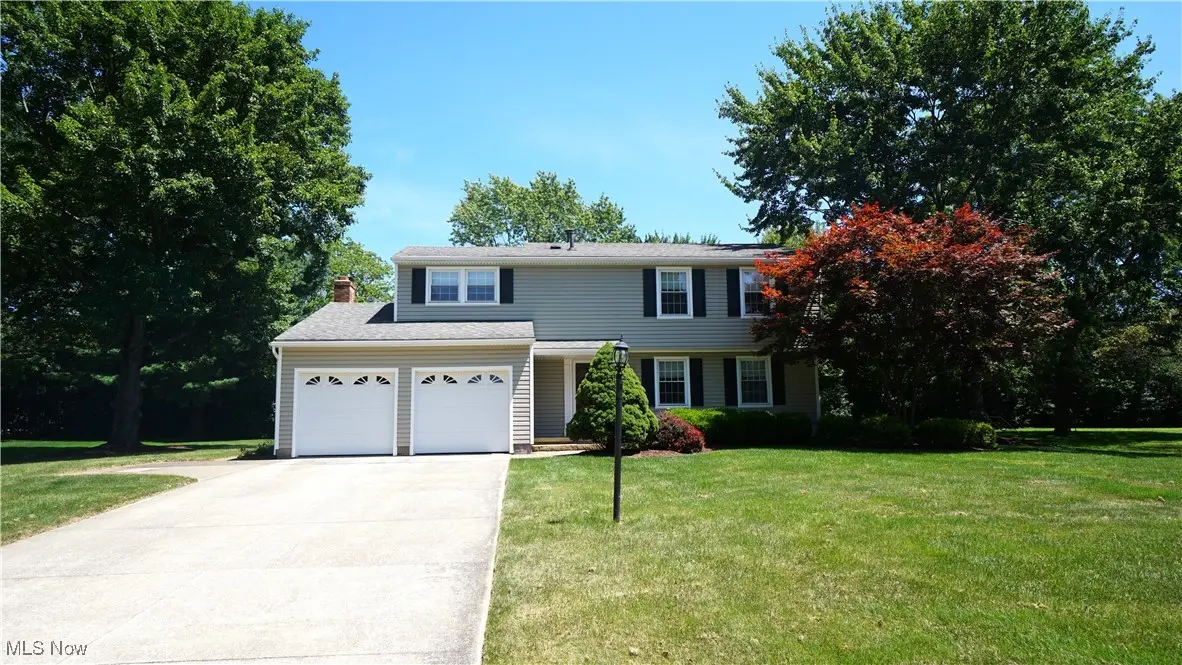

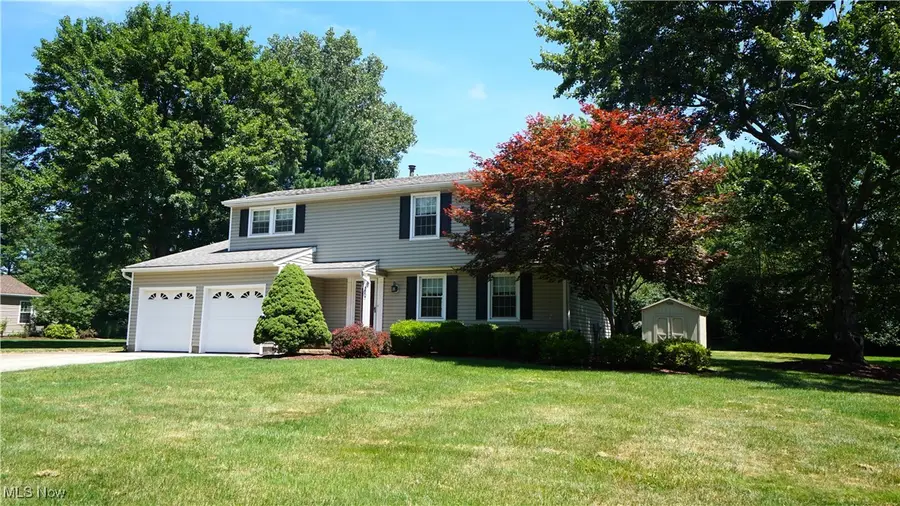
Listed by:david knutty
Office:mosholder realty inc.
MLS#:5142748
Source:OH_NORMLS
Price summary
- Price:$399,900
- Price per sq. ft.:$194.31
About this home
Excellent opportunity, just a short drive from Historic Downtown Hudson in the Hudson City School District! Set in a mature neighborhood with large trees, spacious yards, close to bike and hike trails, and centrally located near a robust interstate system leading to both Cleveland and Akron areas, this nicely appointed 4 bedroom, 2 ½ bath colonial lives so much larger than its stated 2,058 sq. ft. As you approach the house, lovely curb appeal and a quaint covered front porch welcome you to your new home. Upon entry, you’ll notice a sizable living room conveniently positioned between a well planned Eat-in Kitchen and a substantial formal Dining Room. Kitchen was updated in 2014 with new cabinets, solid surface countertops and LVT flooring. Amenities in the Kitchen include stainless steel appliances, dishwasher replaced in ’23, an undermount stainless steel sink with designer stainless faucet, and a peninsula with double sided storage. This deft open floor plan continues beyond the kitchen into two open spaces that provide you with the ultimate design flexibility. Furnished separately, imagine a relaxed Hearth Room where you cozy up by the fire set next to a generous Family Room perfect for entertaining guests. Or, you could combine the two rooms into a massive Great Room for your ultimate gatherings. The Family Room provides sliding door access to the back deck; perfect for outdoor get togethers. Rounding out the main level, is a well-situated ½ bath. Upstairs, 4 bedrooms, including an ample Primary Suite, will meet almost everyone’s needs. The ample Primary Bedroom’s en suite Bathroom has a walk-in shower stall and single vanity. A useful second bath has another single vanity along with a shower/tub combo. And don’t worry about storage, as closet space is in no short supply on the 2nd level and the unfinished basement is perfect for storage or is ready to be finished for additional living space. Contact your favorite realtor to schedule your showing today!
Contact an agent
Home facts
- Year built:1970
- Listing Id #:5142748
- Added:21 day(s) ago
- Updated:August 15, 2025 at 07:13 AM
Rooms and interior
- Bedrooms:4
- Total bathrooms:3
- Full bathrooms:2
- Half bathrooms:1
- Living area:2,058 sq. ft.
Heating and cooling
- Cooling:Central Air
- Heating:Forced Air, Gas
Structure and exterior
- Roof:Asphalt, Fiberglass
- Year built:1970
- Building area:2,058 sq. ft.
- Lot area:0.46 Acres
Utilities
- Water:Well
- Sewer:Public Sewer
Finances and disclosures
- Price:$399,900
- Price per sq. ft.:$194.31
- Tax amount:$6,070 (2024)
New listings near 5907 Sunset Drive
- Open Sat, 12 to 2pmNew
 $425,000Active2 beds 3 baths1,906 sq. ft.
$425,000Active2 beds 3 baths1,906 sq. ft.27 Hudson Common Drive, Hudson, OH 44236
MLS# 5147915Listed by: KELLER WILLIAMS CHERVENIC RLTY  $425,000Pending4 beds 3 baths2,016 sq. ft.
$425,000Pending4 beds 3 baths2,016 sq. ft.5899 Bradford Way, Hudson, OH 44236
MLS# 5146420Listed by: KELLER WILLIAMS LIVING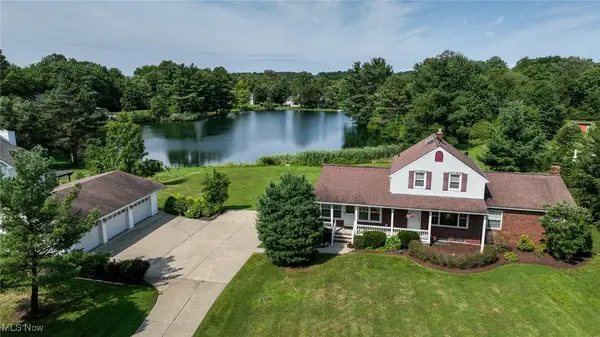 $499,900Pending4 beds 4 baths2,958 sq. ft.
$499,900Pending4 beds 4 baths2,958 sq. ft.7380 Walters Road, Hudson, OH 44236
MLS# 5145287Listed by: COLDWELL BANKER SCHMIDT REALTY $656,900Active4 beds 5 baths4,065 sq. ft.
$656,900Active4 beds 5 baths4,065 sq. ft.6170 Nicholson Drive, Hudson, OH 44236
MLS# 5144924Listed by: EXP REALTY, LLC.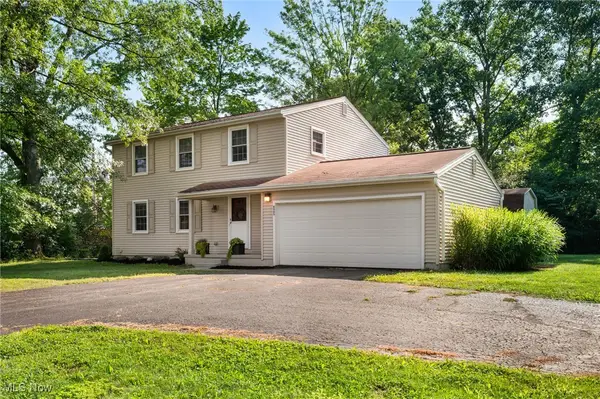 $335,000Pending4 beds 3 baths1,792 sq. ft.
$335,000Pending4 beds 3 baths1,792 sq. ft.6065 Ogilby Drive, Hudson, OH 44236
MLS# 5144299Listed by: EXP REALTY, LLC. $439,000Active3 beds 3 baths2,970 sq. ft.
$439,000Active3 beds 3 baths2,970 sq. ft.2219 Fairway Boulevard, Hudson, OH 44236
MLS# 5142874Listed by: KELLER WILLIAMS CHERVENIC RLTY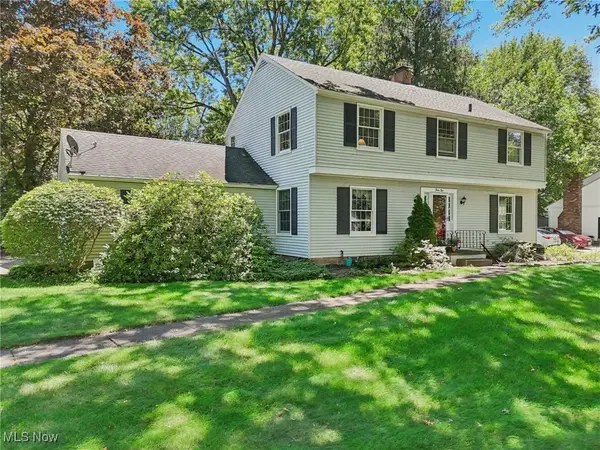 $420,000Pending3 beds 3 baths2,032 sq. ft.
$420,000Pending3 beds 3 baths2,032 sq. ft.41 W Case Drive, Hudson, OH 44236
MLS# 5142870Listed by: KELLER WILLIAMS LIVING $625,000Active4 beds 5 baths4,836 sq. ft.
$625,000Active4 beds 5 baths4,836 sq. ft.2142 Kirtland Place, Hudson, OH 44236
MLS# 5142405Listed by: EXP REALTY, LLC.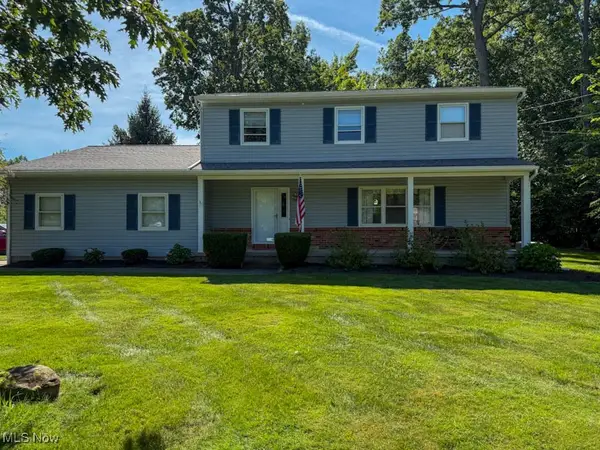 $399,000Pending4 beds 3 baths2,455 sq. ft.
$399,000Pending4 beds 3 baths2,455 sq. ft.7344 Woodyard Road, Hudson, OH 44236
MLS# 5142310Listed by: CENTURY 21 ASA COX HOMES
