6065 Ogilby Drive, Hudson, OH 44236
Local realty services provided by:ERA Real Solutions Realty
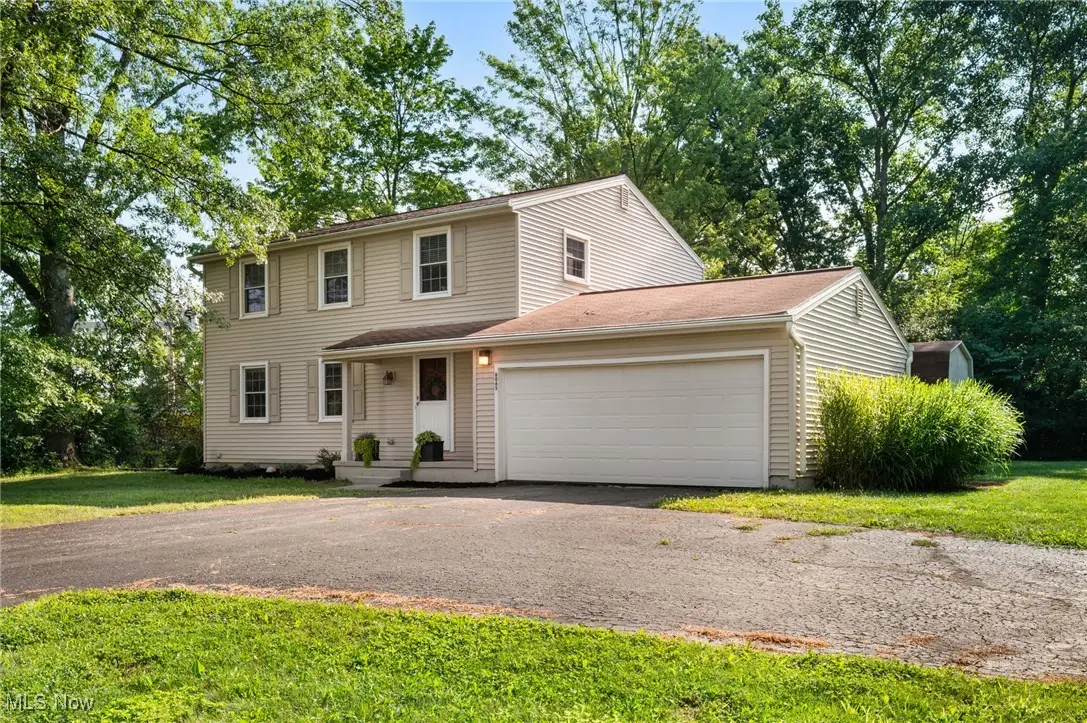
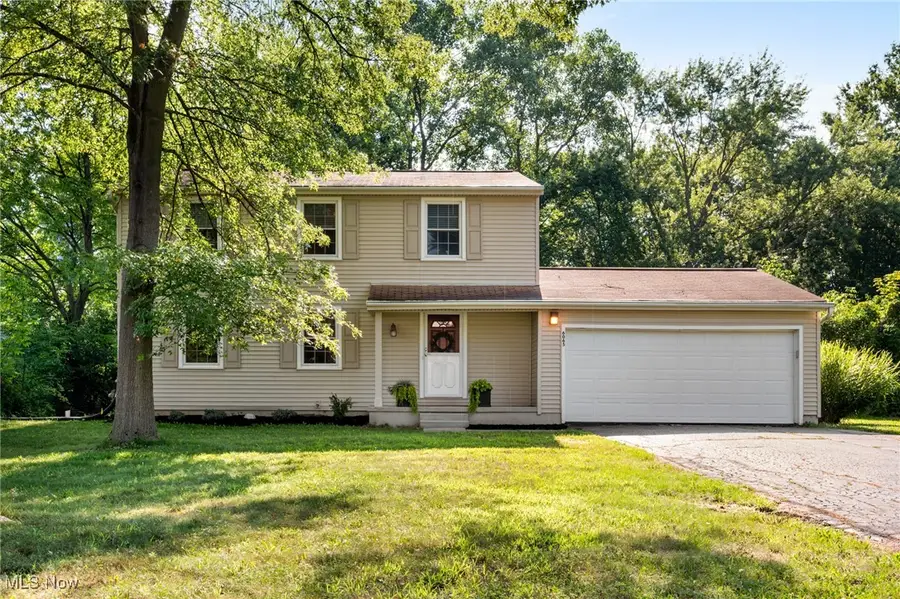
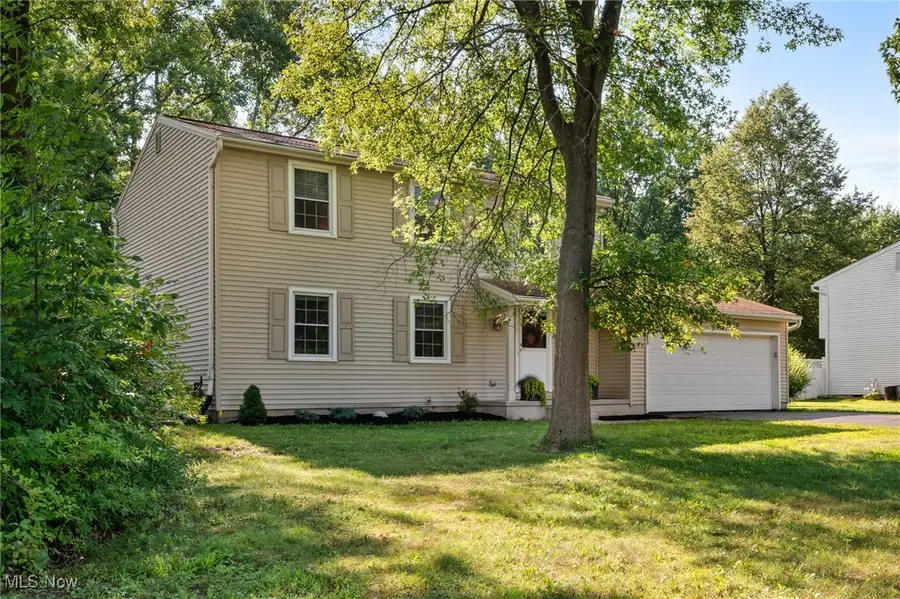
Listed by:kelsey m wozniak
Office:exp realty, llc.
MLS#:5144299
Source:OH_NORMLS
Price summary
- Price:$335,000
- Price per sq. ft.:$186.94
About this home
Welcome to 6065 Ogilby Drive, nestled in the charming and sought-after Plymouth Village community of Hudson. This lovely colonial-style home radiates warmth and comfort, offering four spacious bedrooms and 2.5 bathrooms. You’ll find a cozy family room, formal dining area perfect for gatherings, and a bright living room that flows into a charming sunroom, overlooking a peaceful backyard filled with mature trees—ideal for outdoor entertaining. Recent updates include a new hot water tank (2022), a new sump pump and patio flooring (2025), a refreshed front porch (2025), updated light fixtures, and new upstairs carpet (2015). The full basement provides plenty of storage and potential for additional living space. Located next to Colony Park, with sidewalks leading downtown and close to Barlow Farm Park, playgrounds, and community amenities, this home combines convenience with a welcoming neighborhood ambiance.
Contact an agent
Home facts
- Year built:1972
- Listing Id #:5144299
- Added:14 day(s) ago
- Updated:August 15, 2025 at 07:21 AM
Rooms and interior
- Bedrooms:4
- Total bathrooms:3
- Full bathrooms:2
- Half bathrooms:1
- Living area:1,792 sq. ft.
Heating and cooling
- Cooling:Central Air
- Heating:Forced Air, Gas
Structure and exterior
- Roof:Asphalt, Fiberglass
- Year built:1972
- Building area:1,792 sq. ft.
- Lot area:0.45 Acres
Utilities
- Water:Public
- Sewer:Public Sewer
Finances and disclosures
- Price:$335,000
- Price per sq. ft.:$186.94
- Tax amount:$5,369 (2024)
New listings near 6065 Ogilby Drive
- Open Sat, 12 to 2pmNew
 $425,000Active2 beds 3 baths1,906 sq. ft.
$425,000Active2 beds 3 baths1,906 sq. ft.27 Hudson Common Drive, Hudson, OH 44236
MLS# 5147915Listed by: KELLER WILLIAMS CHERVENIC RLTY  $425,000Pending4 beds 3 baths2,016 sq. ft.
$425,000Pending4 beds 3 baths2,016 sq. ft.5899 Bradford Way, Hudson, OH 44236
MLS# 5146420Listed by: KELLER WILLIAMS LIVING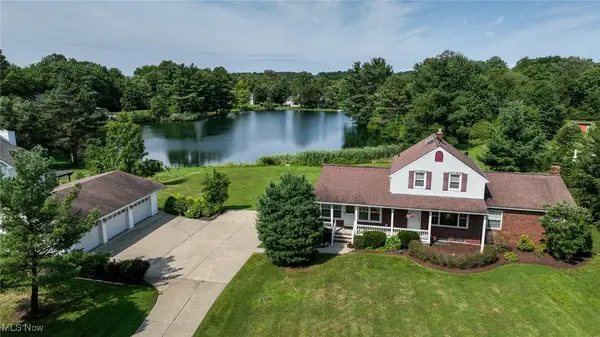 $499,900Pending4 beds 4 baths2,958 sq. ft.
$499,900Pending4 beds 4 baths2,958 sq. ft.7380 Walters Road, Hudson, OH 44236
MLS# 5145287Listed by: COLDWELL BANKER SCHMIDT REALTY $656,900Active4 beds 5 baths4,065 sq. ft.
$656,900Active4 beds 5 baths4,065 sq. ft.6170 Nicholson Drive, Hudson, OH 44236
MLS# 5144924Listed by: EXP REALTY, LLC. $439,000Active3 beds 3 baths2,970 sq. ft.
$439,000Active3 beds 3 baths2,970 sq. ft.2219 Fairway Boulevard, Hudson, OH 44236
MLS# 5142874Listed by: KELLER WILLIAMS CHERVENIC RLTY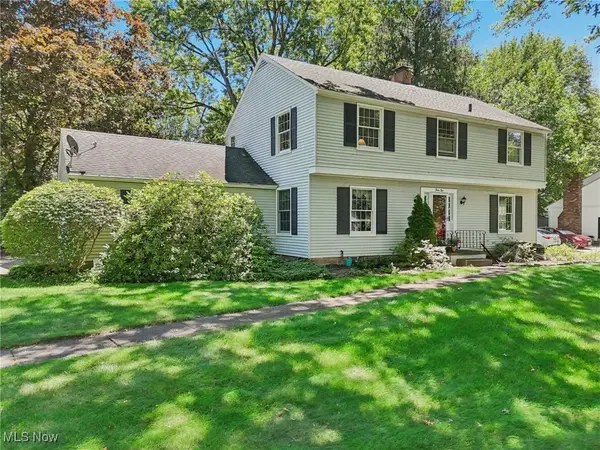 $420,000Pending3 beds 3 baths2,032 sq. ft.
$420,000Pending3 beds 3 baths2,032 sq. ft.41 W Case Drive, Hudson, OH 44236
MLS# 5142870Listed by: KELLER WILLIAMS LIVING $399,900Pending4 beds 3 baths2,058 sq. ft.
$399,900Pending4 beds 3 baths2,058 sq. ft.5907 Sunset Drive, Hudson, OH 44236
MLS# 5142748Listed by: MOSHOLDER REALTY INC. $625,000Active4 beds 5 baths4,836 sq. ft.
$625,000Active4 beds 5 baths4,836 sq. ft.2142 Kirtland Place, Hudson, OH 44236
MLS# 5142405Listed by: EXP REALTY, LLC.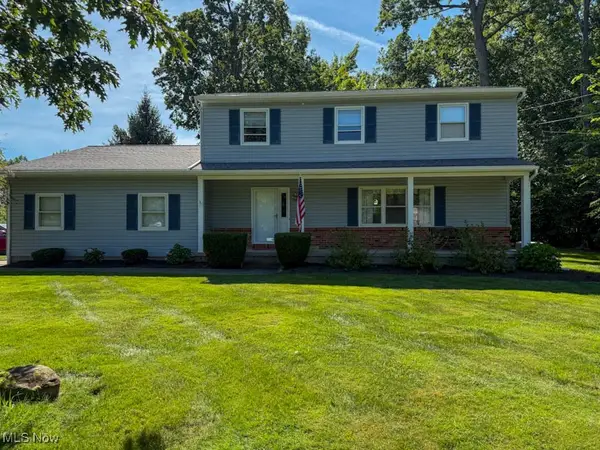 $399,000Pending4 beds 3 baths2,455 sq. ft.
$399,000Pending4 beds 3 baths2,455 sq. ft.7344 Woodyard Road, Hudson, OH 44236
MLS# 5142310Listed by: CENTURY 21 ASA COX HOMES
