5899 Bradford Way, Hudson, OH 44236
Local realty services provided by:ERA Real Solutions Realty
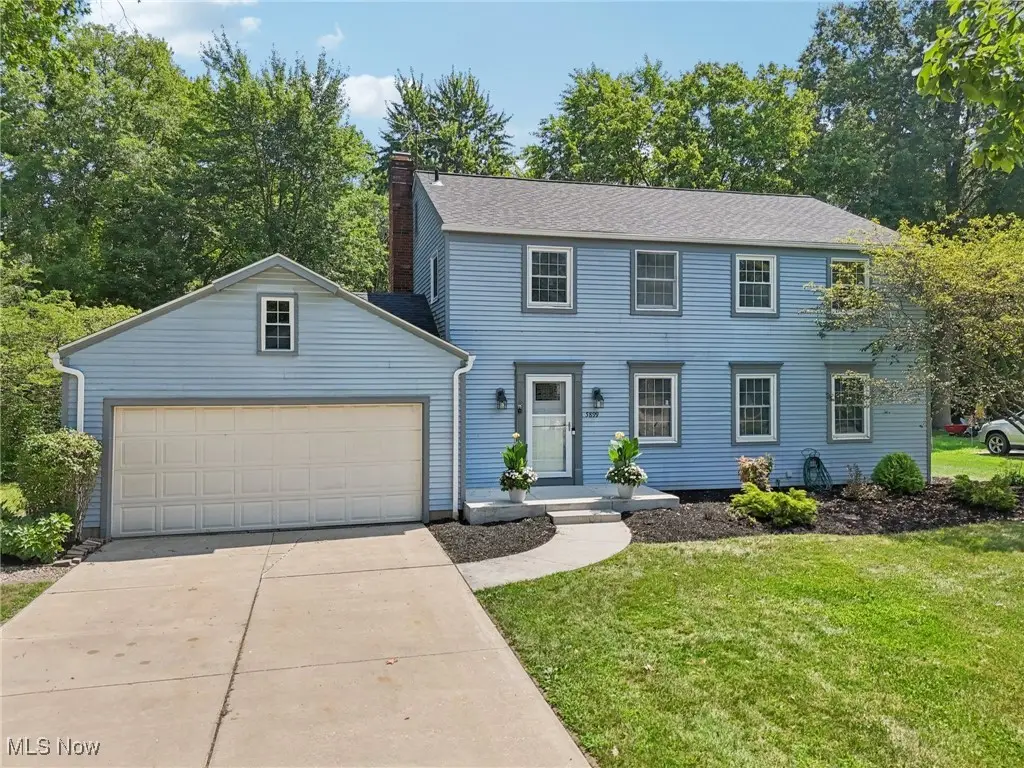

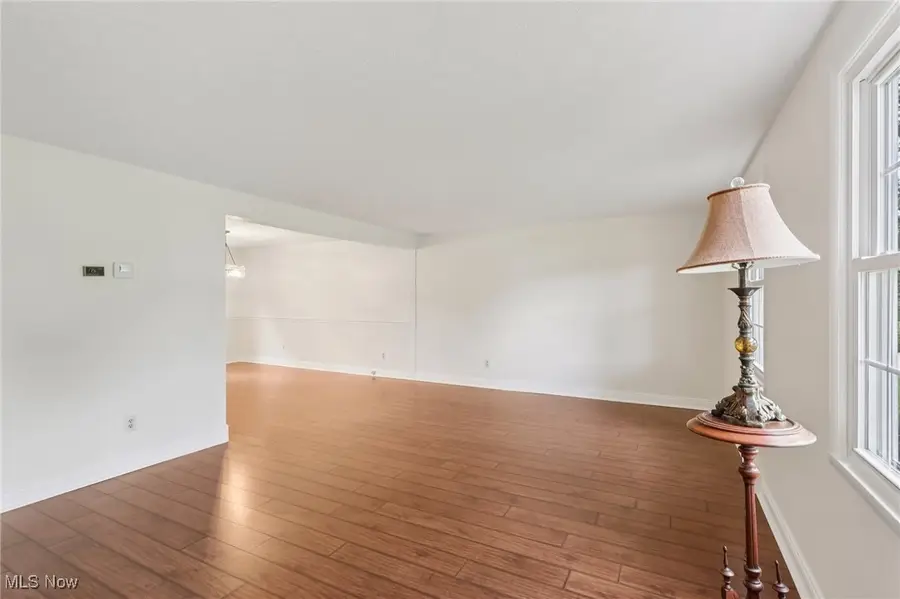
Listed by:amanda s pohlman
Office:keller williams living
MLS#:5146420
Source:OH_NORMLS
Price summary
- Price:$425,000
- Price per sq. ft.:$210.81
About this home
Beautifully updated Hudson home with custom finishes. This spacious and well-maintained home features a fully remodeled kitchen with granite countertops, custom cushion-close cabinetry, a center island with breakfast bar and striking blue cabinetry, subway tile backsplash, and a stylish combination of ambient ceiling lighting, under-cabinet lighting, recessed lights, and pendant fixtures. The spacious dining room flows seamlessly into a large living room—perfect for entertaining or everyday living. The cozy family room showcases a brick-surround wood-burning fireplace with a natural wood mantle, glass doors, and built-in bookcases—perfect for showcasing a book collection. Upstairs, you’ll find four bedrooms—three with brand-new carpet and the fourth featuring luxury vinyl plank flooring. The hall bathroom includes a beautifully tiled shower, granite countertop, and custom built-in cabinet, while the primary bathroom features a tiled shower, granite vanity, and thoughtful design that blends both function and style. Additional updates include a newer roof (2021), newer furnace, hot water heater, and newer luxury flooring throughout much of the main level. Located in a great neighborhood with close proximity to Colony Park and Barlow Farm Park, this home is move-in ready and full of warmth, comfort, and charm.
Contact an agent
Home facts
- Year built:1973
- Listing Id #:5146420
- Added:6 day(s) ago
- Updated:August 12, 2025 at 07:18 AM
Rooms and interior
- Bedrooms:4
- Total bathrooms:3
- Full bathrooms:2
- Half bathrooms:1
- Living area:2,016 sq. ft.
Heating and cooling
- Cooling:Central Air
- Heating:Forced Air, Gas
Structure and exterior
- Roof:Asphalt
- Year built:1973
- Building area:2,016 sq. ft.
- Lot area:0.46 Acres
Utilities
- Water:Public
- Sewer:Public Sewer
Finances and disclosures
- Price:$425,000
- Price per sq. ft.:$210.81
- Tax amount:$5,592 (2024)
New listings near 5899 Bradford Way
- Open Sat, 12 to 2pmNew
 $425,000Active2 beds 3 baths1,906 sq. ft.
$425,000Active2 beds 3 baths1,906 sq. ft.27 Hudson Common Drive, Hudson, OH 44236
MLS# 5147915Listed by: KELLER WILLIAMS CHERVENIC RLTY 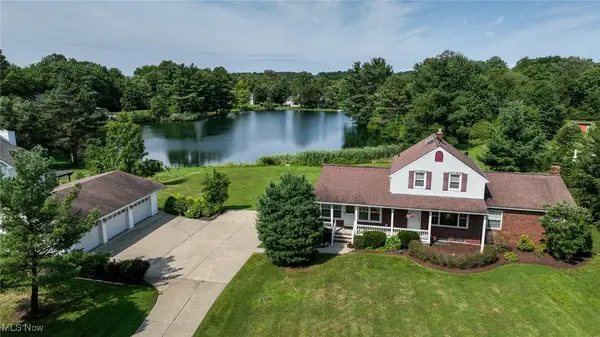 $499,900Pending4 beds 4 baths2,958 sq. ft.
$499,900Pending4 beds 4 baths2,958 sq. ft.7380 Walters Road, Hudson, OH 44236
MLS# 5145287Listed by: COLDWELL BANKER SCHMIDT REALTY $656,900Active4 beds 5 baths4,065 sq. ft.
$656,900Active4 beds 5 baths4,065 sq. ft.6170 Nicholson Drive, Hudson, OH 44236
MLS# 5144924Listed by: EXP REALTY, LLC.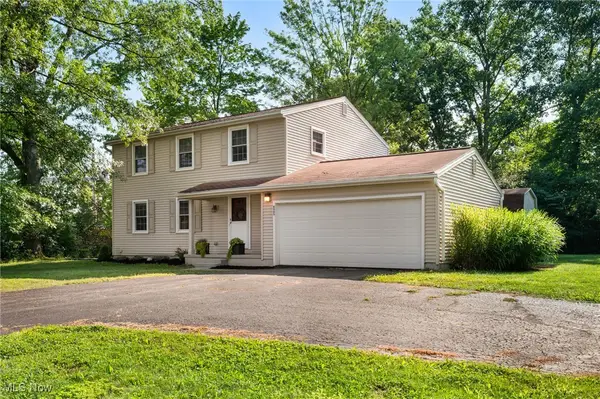 $335,000Pending4 beds 3 baths1,792 sq. ft.
$335,000Pending4 beds 3 baths1,792 sq. ft.6065 Ogilby Drive, Hudson, OH 44236
MLS# 5144299Listed by: EXP REALTY, LLC. $439,000Active3 beds 3 baths2,970 sq. ft.
$439,000Active3 beds 3 baths2,970 sq. ft.2219 Fairway Boulevard, Hudson, OH 44236
MLS# 5142874Listed by: KELLER WILLIAMS CHERVENIC RLTY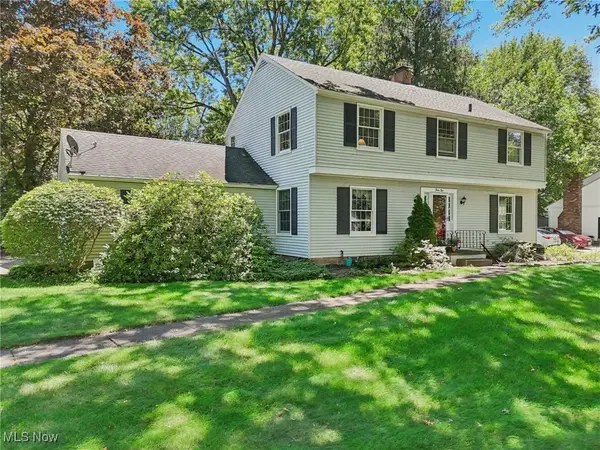 $420,000Pending3 beds 3 baths2,032 sq. ft.
$420,000Pending3 beds 3 baths2,032 sq. ft.41 W Case Drive, Hudson, OH 44236
MLS# 5142870Listed by: KELLER WILLIAMS LIVING $399,900Pending4 beds 3 baths2,058 sq. ft.
$399,900Pending4 beds 3 baths2,058 sq. ft.5907 Sunset Drive, Hudson, OH 44236
MLS# 5142748Listed by: MOSHOLDER REALTY INC. $625,000Active4 beds 5 baths4,836 sq. ft.
$625,000Active4 beds 5 baths4,836 sq. ft.2142 Kirtland Place, Hudson, OH 44236
MLS# 5142405Listed by: EXP REALTY, LLC.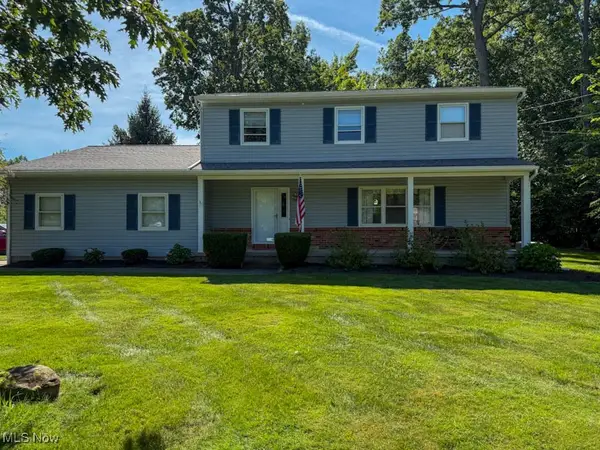 $399,000Pending4 beds 3 baths2,455 sq. ft.
$399,000Pending4 beds 3 baths2,455 sq. ft.7344 Woodyard Road, Hudson, OH 44236
MLS# 5142310Listed by: CENTURY 21 ASA COX HOMES
