4873 Brooksdale Road, Mentor, OH 44060
Local realty services provided by:ERA Real Solutions Realty
Listed by:philip r pagon
Office:homesmart real estate momentum llc.
MLS#:5150180
Source:OH_NORMLS
Price summary
- Price:$189,000
- Price per sq. ft.:$191.68
About this home
Welcome home to 4873 Brooksdale Rd – this charming ranch has been meticulously renovated, offering a perfect blend of modern style and comfortable living. Step inside and be greeted by the stunning new luxury vinyl plank flooring that flows seamlessly through the spacious living room and into the gorgeous kitchen. The updated kitchen is a showstopper - featuring new cabinetry, elegant granite countertops, and a clean, contemporary design. The home offers two bedrooms and a beautifully updated bathroom with a modern tile surround. A spacious laundry room with tile flooring adds a layer of convenience. The list of recent updates is extensive, including a new roof, driveway, hot water tank, dishwasher, range, microwave, garbage disposal, lighting, and ceiling fans. Enjoy outdoor living on your rear patio and make use of the attached garage with newly finished walls – park your car or use it as a rec room! Mentor Schools! Less than a mile from Mentor Marsh Nature Preserve and Morton Community Park! Includes a 1-year home warranty!
Contact an agent
Home facts
- Year built:1951
- Listing ID #:5150180
- Added:6 day(s) ago
- Updated:August 26, 2025 at 01:41 AM
Rooms and interior
- Bedrooms:2
- Total bathrooms:1
- Full bathrooms:1
- Living area:986 sq. ft.
Heating and cooling
- Cooling:Window Units
- Heating:Gas, Radiant
Structure and exterior
- Roof:Asphalt, Fiberglass
- Year built:1951
- Building area:986 sq. ft.
- Lot area:0.21 Acres
Utilities
- Water:Public
- Sewer:Public Sewer
Finances and disclosures
- Price:$189,000
- Price per sq. ft.:$191.68
- Tax amount:$1,677 (2024)
New listings near 4873 Brooksdale Road
- Open Sun, 11am to 1pmNew
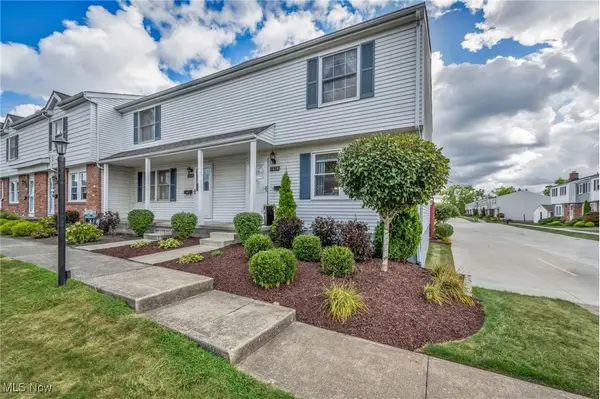 $210,000Active3 beds 4 baths1,545 sq. ft.
$210,000Active3 beds 4 baths1,545 sq. ft.7418 Yorktown Court, Mentor, OH 44060
MLS# 5151545Listed by: PLATINUM REAL ESTATE - New
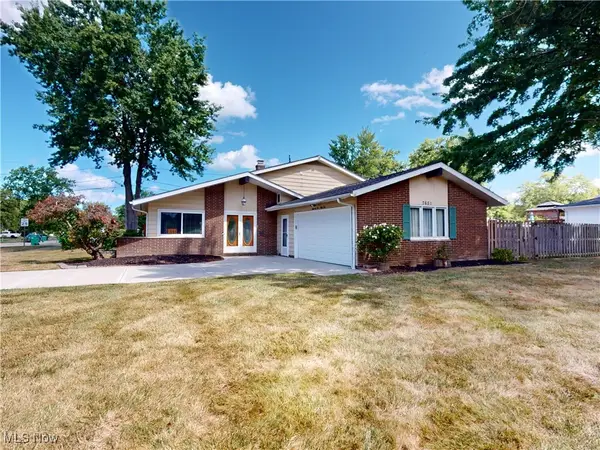 $325,000Active4 beds 2 baths1,666 sq. ft.
$325,000Active4 beds 2 baths1,666 sq. ft.7651 Ohio Street, Mentor, OH 44060
MLS# 5152027Listed by: MCDOWELL HOMES REAL ESTATE SERVICES - Open Sat, 1 to 2:30pmNew
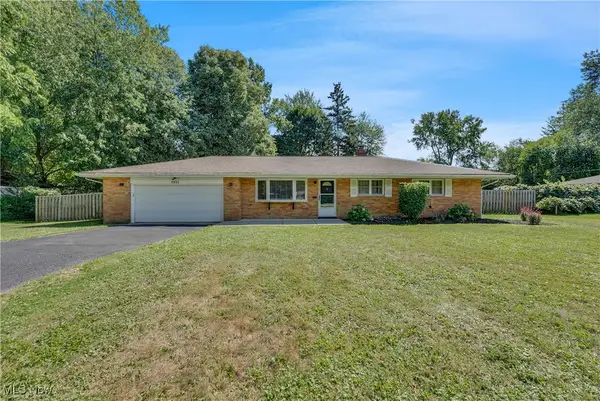 $289,900Active3 beds 2 baths2,095 sq. ft.
$289,900Active3 beds 2 baths2,095 sq. ft.8038 Munson Road, Mentor, OH 44060
MLS# 5151819Listed by: KELLER WILLIAMS GREATER CLEVELAND NORTHEAST - New
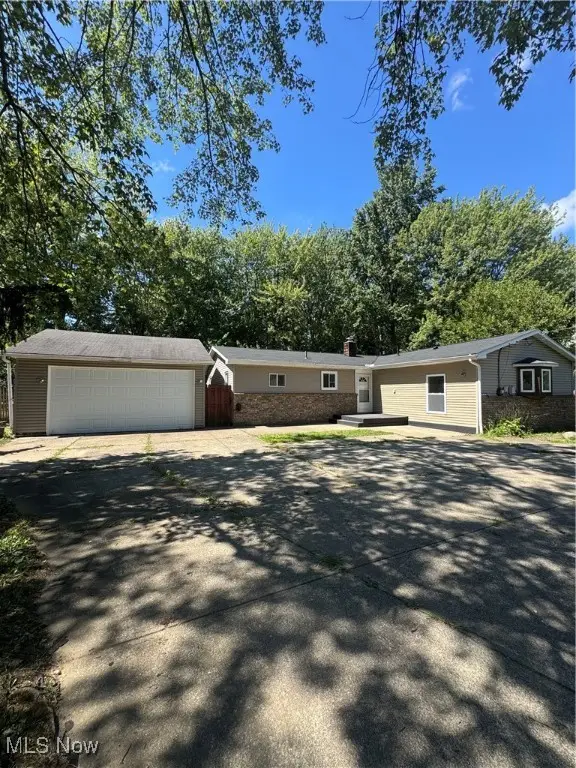 $260,000Active4 beds 2 baths
$260,000Active4 beds 2 baths6524 Elmwood Road, Mentor, OH 44060
MLS# 5151514Listed by: REAL OF OHIO - New
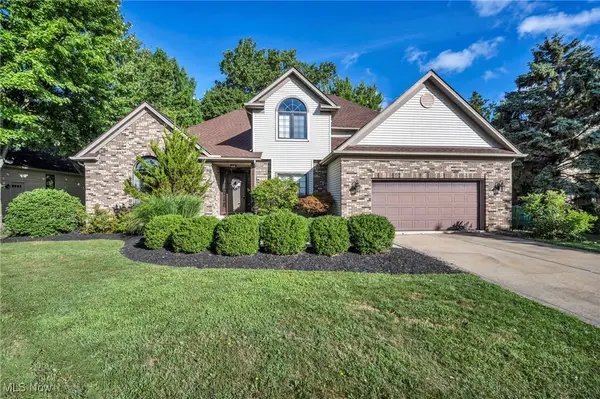 $500,000Active4 beds 4 baths3,716 sq. ft.
$500,000Active4 beds 4 baths3,716 sq. ft.6010 Sea Pines Drive, Mentor, OH 44060
MLS# 5133809Listed by: PLATINUM REAL ESTATE - New
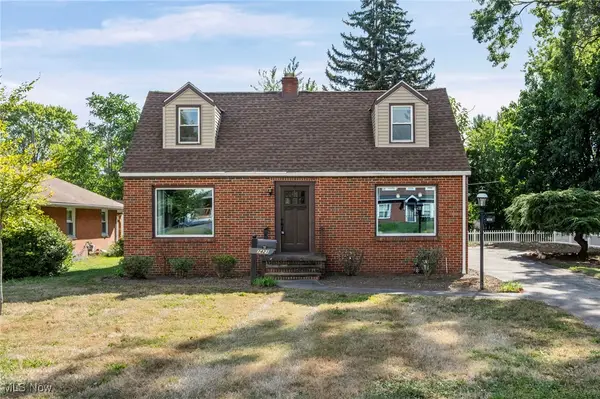 $289,900Active3 beds 2 baths1,902 sq. ft.
$289,900Active3 beds 2 baths1,902 sq. ft.7421 Case Avenue, Mentor, OH 44060
MLS# 5151456Listed by: RE/MAX ABOVE & BEYOND - New
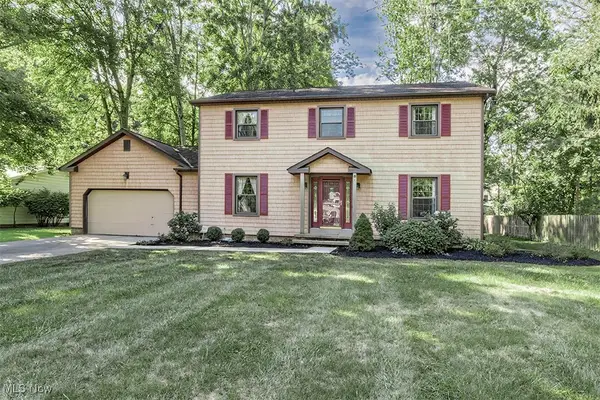 $349,900Active4 beds 3 baths2,305 sq. ft.
$349,900Active4 beds 3 baths2,305 sq. ft.9388 Kellogg Creek Drive, Mentor, OH 44060
MLS# 5151029Listed by: BERKSHIRE HATHAWAY HOMESERVICES PROFESSIONAL REALTY - Open Sun, 12 to 2pm
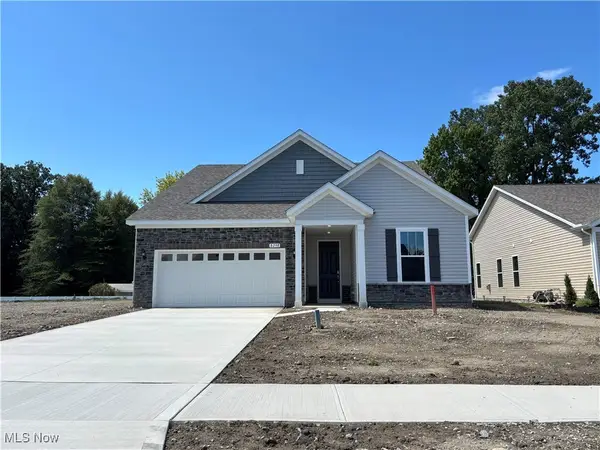 $499,900Pending3 beds 3 baths2,027 sq. ft.
$499,900Pending3 beds 3 baths2,027 sq. ft.8298 Clydesdale Drive, Mentor, OH 44060
MLS# 5151449Listed by: KELLER WILLIAMS CHERVENIC RLTY 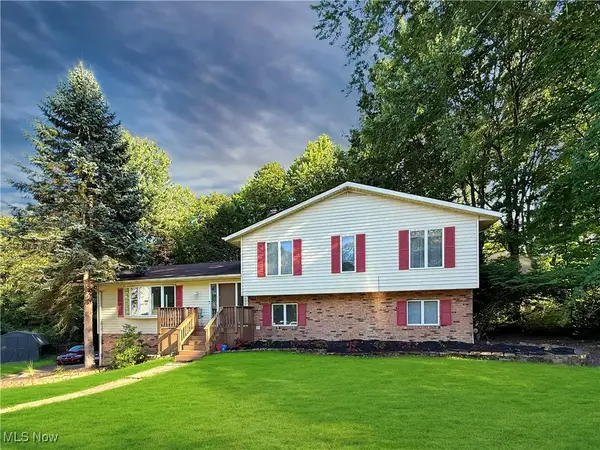 $339,900Pending4 beds 3 baths2,378 sq. ft.
$339,900Pending4 beds 3 baths2,378 sq. ft.7829 Oakridge Drive, Mentor, OH 44060
MLS# 5147517Listed by: MCDOWELL HOMES REAL ESTATE SERVICES- Open Sun, 1 to 3pmNew
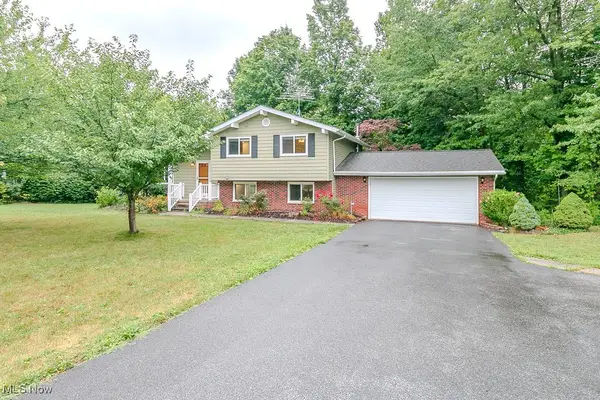 $359,000Active4 beds 3 baths1,760 sq. ft.
$359,000Active4 beds 3 baths1,760 sq. ft.6283 Hopkins Road, Mentor, OH 44060
MLS# 5149881Listed by: KELLER WILLIAMS GREATER CLEVELAND NORTHEAST
