7933 Dovegate Drive, Mentor, OH 44060
Local realty services provided by:ERA Real Solutions Realty
Listed by:joan elflein
Office:ohio broker direct
MLS#:5149162
Source:OH_NORMLS
Price summary
- Price:$495,900
- Price per sq. ft.:$227.27
- Monthly HOA dues:$58.33
About this home
Welcome to this impeccably upgraded 3-bedroom, 2-bath ranch home with a flexible den, nestled in the highly sought-after Newell Creek community. From the moment you arrive, the professionally landscaped front yard and newly installed 50-year CertainTeed NorthGate ClimateFlex roof reflect the quality and care poured into this move-in-ready residence. Inside, luxury vinyl plank flooring flows throughout the main level and stairway, leading to an updated gourmet kitchen and beverage center designed for entertaining, featuring granite countertops, upscale cabinetry, undercabinet lighting, a custom pantry, and a striking 10-foot island. The four-season sunroom offers year-round comfort, while the upstairs loft provides a quiet retreat for guests or relaxation. The primary suite is a true sanctuary, boasting a spa-inspired bathroom with custom tilework, double vanities, and a walk-in closet with bespoke built-ins. Outdoor living is equally refined, with a spacious Unilock paver patio, seating wall, low-voltage lighting, and lush landscaping that enhances privacy. Additional highlights include a professionally finished garage with polymer flooring, custom cabinetry, HandiWALL organization, and a staircase leading to a finished storage room above. The home also features an irrigation system, pop-up drains, Anderson storm doors, a whole-house humidifier, and an Ecobee Smart thermostat for enhanced comfort and efficiency. Custom closet systems throughout the mudroom, pantry, laundry room, and primary suite, along with a Kitchenaid wine cooler and elegant window treatments in the sunroom and family room, add to the home's thoughtful design. With access to community amenities including a pool, clubhouse, and scenic walking paths, and a prime location near shopping, dining, and parks, this residence offers a rare blend of modern luxury and timeless charm.
Contact an agent
Home facts
- Year built:2014
- Listing ID #:5149162
- Added:9 day(s) ago
- Updated:August 25, 2025 at 07:19 AM
Rooms and interior
- Bedrooms:3
- Total bathrooms:2
- Full bathrooms:2
- Living area:2,182 sq. ft.
Heating and cooling
- Heating:Gas
Structure and exterior
- Roof:Asphalt, Fiberglass
- Year built:2014
- Building area:2,182 sq. ft.
- Lot area:0.18 Acres
Utilities
- Water:Public
- Sewer:Public Sewer
Finances and disclosures
- Price:$495,900
- Price per sq. ft.:$227.27
- Tax amount:$4,681 (2024)
New listings near 7933 Dovegate Drive
- Open Sun, 11am to 1pmNew
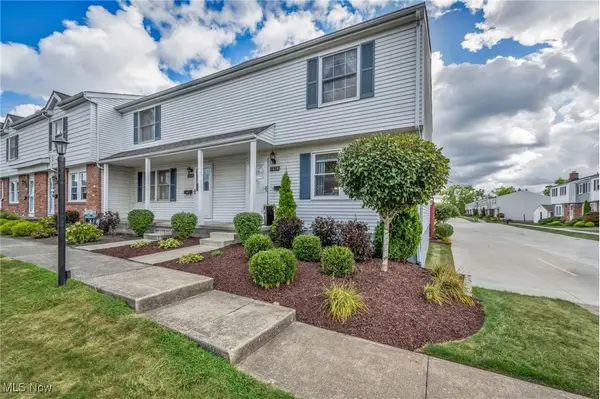 $210,000Active3 beds 4 baths1,545 sq. ft.
$210,000Active3 beds 4 baths1,545 sq. ft.7418 Yorktown Court, Mentor, OH 44060
MLS# 5151545Listed by: PLATINUM REAL ESTATE - New
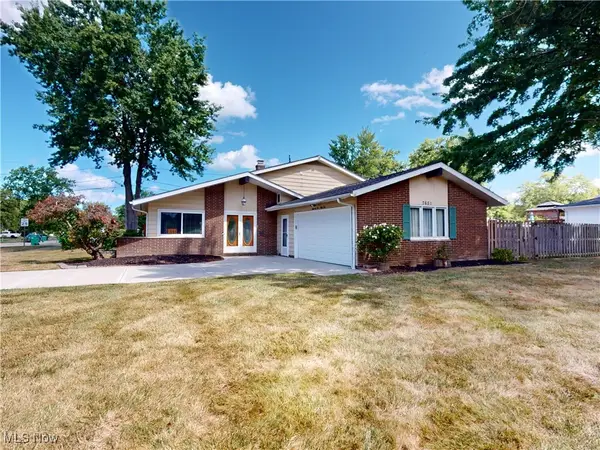 $325,000Active4 beds 2 baths1,666 sq. ft.
$325,000Active4 beds 2 baths1,666 sq. ft.7651 Ohio Street, Mentor, OH 44060
MLS# 5152027Listed by: MCDOWELL HOMES REAL ESTATE SERVICES - Open Sat, 1 to 2:30pmNew
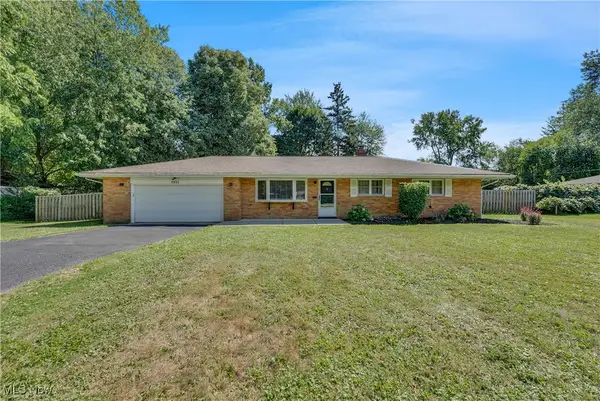 $289,900Active3 beds 2 baths2,095 sq. ft.
$289,900Active3 beds 2 baths2,095 sq. ft.8038 Munson Road, Mentor, OH 44060
MLS# 5151819Listed by: KELLER WILLIAMS GREATER CLEVELAND NORTHEAST - New
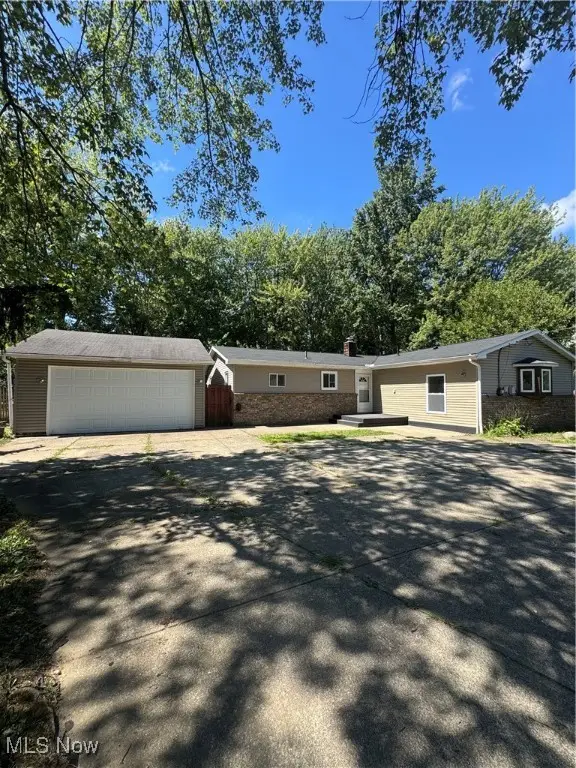 $260,000Active4 beds 2 baths
$260,000Active4 beds 2 baths6524 Elmwood Road, Mentor, OH 44060
MLS# 5151514Listed by: REAL OF OHIO - New
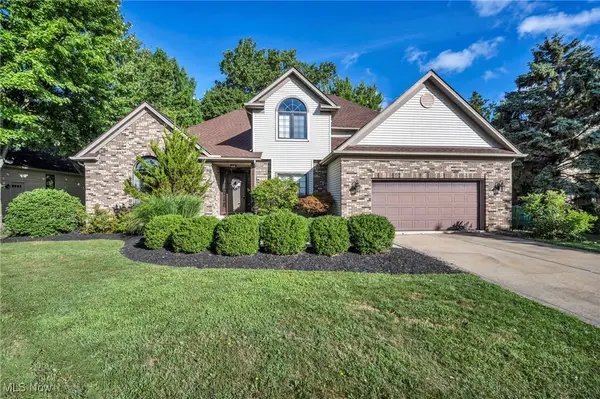 $500,000Active4 beds 4 baths3,716 sq. ft.
$500,000Active4 beds 4 baths3,716 sq. ft.6010 Sea Pines Drive, Mentor, OH 44060
MLS# 5133809Listed by: PLATINUM REAL ESTATE - New
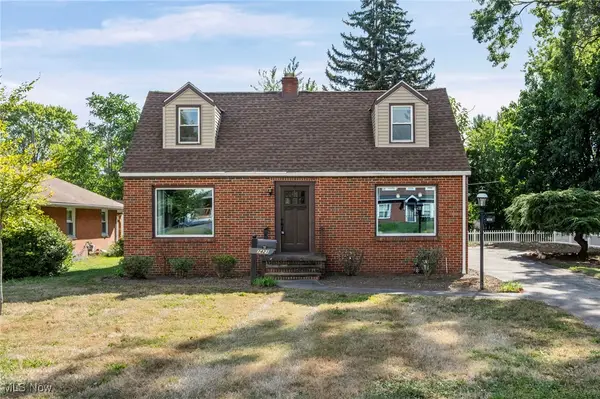 $289,900Active3 beds 2 baths1,902 sq. ft.
$289,900Active3 beds 2 baths1,902 sq. ft.7421 Case Avenue, Mentor, OH 44060
MLS# 5151456Listed by: RE/MAX ABOVE & BEYOND - New
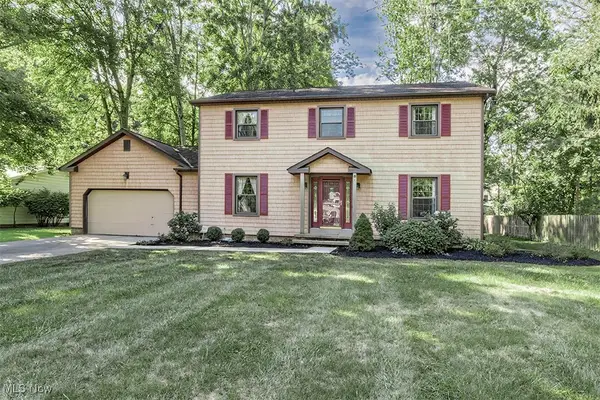 $349,900Active4 beds 3 baths2,305 sq. ft.
$349,900Active4 beds 3 baths2,305 sq. ft.9388 Kellogg Creek Drive, Mentor, OH 44060
MLS# 5151029Listed by: BERKSHIRE HATHAWAY HOMESERVICES PROFESSIONAL REALTY - Open Sun, 12 to 2pm
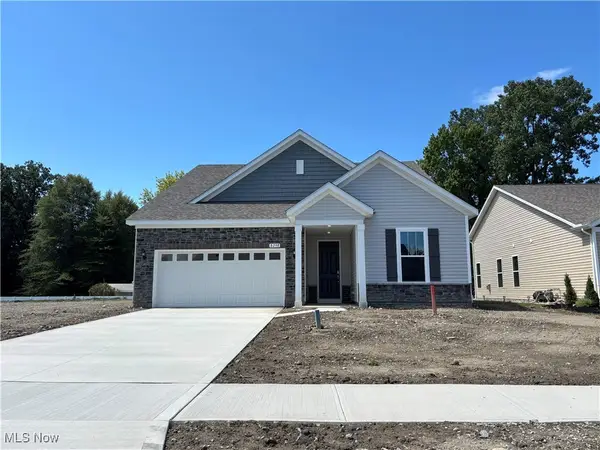 $499,900Pending3 beds 3 baths2,027 sq. ft.
$499,900Pending3 beds 3 baths2,027 sq. ft.8298 Clydesdale Drive, Mentor, OH 44060
MLS# 5151449Listed by: KELLER WILLIAMS CHERVENIC RLTY 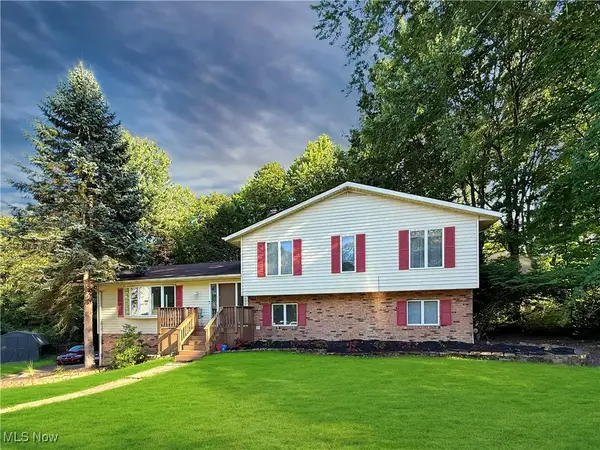 $339,900Pending4 beds 3 baths2,378 sq. ft.
$339,900Pending4 beds 3 baths2,378 sq. ft.7829 Oakridge Drive, Mentor, OH 44060
MLS# 5147517Listed by: MCDOWELL HOMES REAL ESTATE SERVICES- Open Sun, 1 to 3pmNew
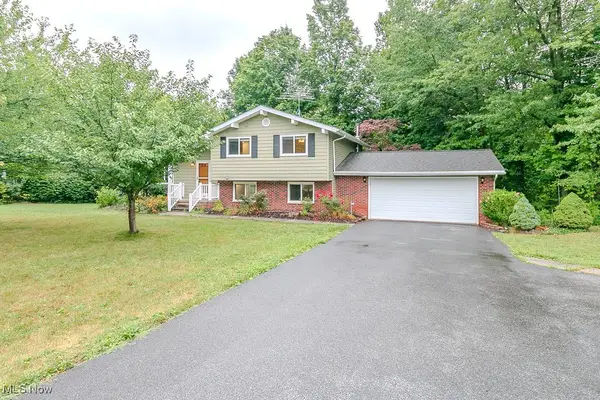 $359,000Active4 beds 3 baths1,760 sq. ft.
$359,000Active4 beds 3 baths1,760 sq. ft.6283 Hopkins Road, Mentor, OH 44060
MLS# 5149881Listed by: KELLER WILLIAMS GREATER CLEVELAND NORTHEAST
