9111 Devonshire Drive, Olmsted Falls, OH 44138
Local realty services provided by:ERA Real Solutions Realty
Listed by:jessica a chodaczek
Office:lofaso real estate services
MLS#:5154117
Source:OH_NORMLS
Price summary
- Price:$289,900
- Price per sq. ft.:$203.15
- Monthly HOA dues:$41.67
About this home
Welcome to low-maintenance living at its finest in the desirable Falls Pointe community of Olmsted Falls! Built in 2015, this beautifully maintained ranch-style cluster home offers the perfect blend of style, comfort, and convenience. Step inside to a light-filled, open floor plan featuring brand new luxury vinyl plank flooring and a vaulted ceiling in the spacious family room—ideal for everyday living or entertaining. The kitchen and dining area flow seamlessly, making gatherings a breeze. The private primary suite is tucked away at the back of the home, offering peaceful views of the wooded area beyond—your own personal retreat. On the opposite side of the home, you’ll find a second bedroom and a full bath, perfect for guests. A versatile flex room at the front of the home—with a large picture window—makes a great office, reading nook, or craft space. Located in the sought-after Falls Pointe community, your HOA includes lawn care and snow removal for truly easy living. Even better? You’ll enjoy access to the neighborhood pool—just in time for those hot summer days! If you're looking to simplify or just enjoy one-floor living in a private setting, this home is the perfect fit.
Contact an agent
Home facts
- Year built:2015
- Listing ID #:5154117
- Added:82 day(s) ago
- Updated:October 01, 2025 at 07:18 AM
Rooms and interior
- Bedrooms:2
- Total bathrooms:2
- Full bathrooms:2
- Living area:1,427 sq. ft.
Heating and cooling
- Cooling:Central Air
- Heating:Forced Air
Structure and exterior
- Roof:Asphalt, Fiberglass
- Year built:2015
- Building area:1,427 sq. ft.
- Lot area:0.1 Acres
Utilities
- Water:Public
- Sewer:Public Sewer
Finances and disclosures
- Price:$289,900
- Price per sq. ft.:$203.15
- Tax amount:$6,543 (2024)
New listings near 9111 Devonshire Drive
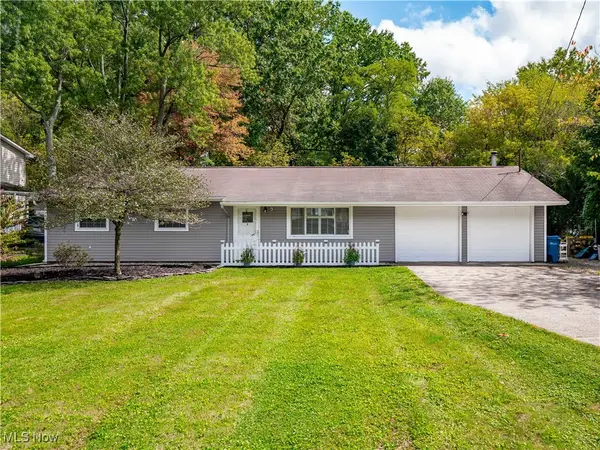 $199,900Pending3 beds 2 baths1,292 sq. ft.
$199,900Pending3 beds 2 baths1,292 sq. ft.9749 E River N Road, Olmsted Falls, OH 44138
MLS# 5159698Listed by: EXP REALTY, LLC.- New
 $269,900Active3 beds 2 baths1,410 sq. ft.
$269,900Active3 beds 2 baths1,410 sq. ft.7828 Lewis Road, Olmsted Falls, OH 44138
MLS# 5159329Listed by: RUSSELL REAL ESTATE SERVICES - New
 $345,000Active3 beds 2 baths2,196 sq. ft.
$345,000Active3 beds 2 baths2,196 sq. ft.26080 Cook Road, Olmsted Falls, OH 44138
MLS# 5158966Listed by: BERKSHIRE HATHAWAY HOMESERVICES LUCIEN REALTY - New
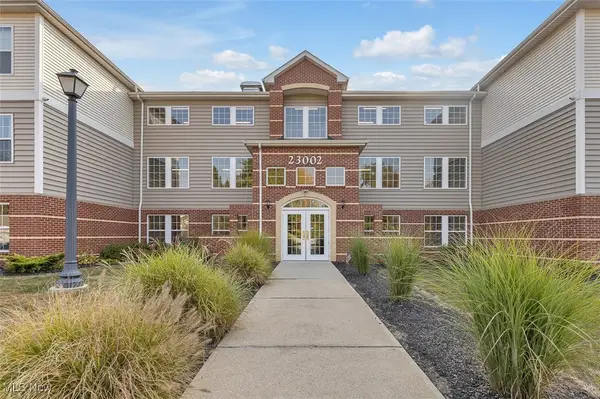 $189,900Active2 beds 2 baths1,232 sq. ft.
$189,900Active2 beds 2 baths1,232 sq. ft.23002 Chandlers Lane, Olmsted Falls, OH 44138
MLS# 5157114Listed by: RUSSELL REAL ESTATE SERVICES 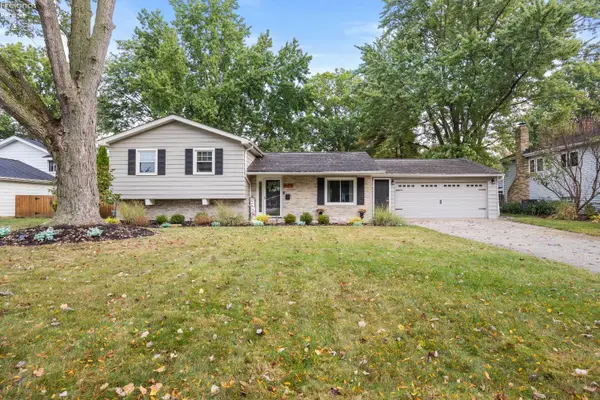 $289,900Active3 beds 2 baths1,654 sq. ft.
$289,900Active3 beds 2 baths1,654 sq. ft.26476 Locust Dr., Olmsted Falls, OH 44138
MLS# 20253739Listed by: HOWARD HANNA - PORT CLINTON $182,000Active3 beds 2 baths1,088 sq. ft.
$182,000Active3 beds 2 baths1,088 sq. ft.6926 Mackenzie Road, Olmsted Falls, OH 44138
MLS# 5149660Listed by: RE/MAX REAL ESTATE GROUP $164,900Active2 beds 2 baths972 sq. ft.
$164,900Active2 beds 2 baths972 sq. ft.23004 Chandlers Lane #109, Olmsted Falls, OH 44138
MLS# 5157744Listed by: REALTY TRUST SERVICES, LLC $347,500Active3 beds 3 baths1,978 sq. ft.
$347,500Active3 beds 3 baths1,978 sq. ft.9425 Ravinia Drive, Olmsted Falls, OH 44138
MLS# 5157932Listed by: CENTURY 21 DEPIERO & ASSOCIATES, INC.- Open Sun, 2 to 4pm
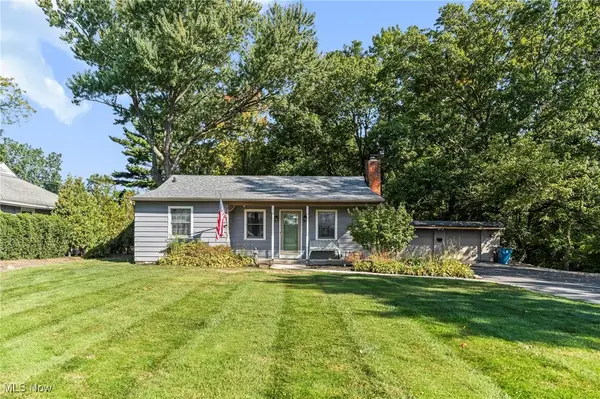 $269,900Active3 beds 2 baths1,381 sq. ft.
$269,900Active3 beds 2 baths1,381 sq. ft.24628 Sprague Road, Olmsted Falls, OH 44138
MLS# 5156857Listed by: RUSSELL REAL ESTATE SERVICES 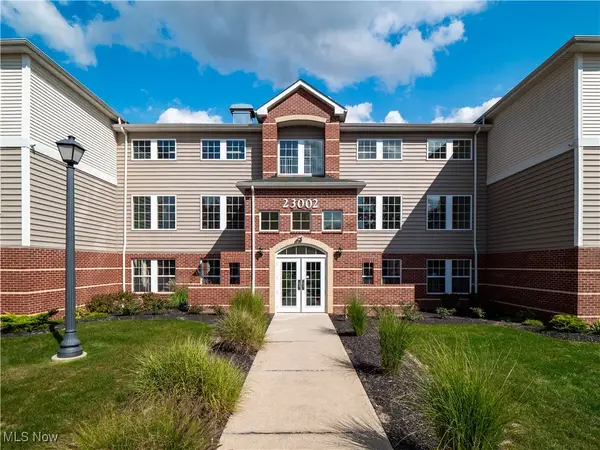 $172,000Pending1 beds 1 baths900 sq. ft.
$172,000Pending1 beds 1 baths900 sq. ft.23002 Chandlers Lane #342, Olmsted Falls, OH 44138
MLS# 5156140Listed by: KELLER WILLIAMS ELEVATE
