9422 Driftwood Drive, Olmsted Falls, OH 44138
Local realty services provided by:ERA Real Solutions Realty
Listed by:jodi l burgett
Office:russell real estate services
MLS#:5144595
Source:OH_NORMLS
Price summary
- Price:$300,000
- Price per sq. ft.:$133.1
- Monthly HOA dues:$29.17
About this home
Welcome to 9422 Driftwood Drive, Olmsted Falls- Listed at 299,999!
This Spacious and well-maintained four-bedroom, 1.5 bath colonial is nestled on a serene, tree-lined lot in a highly
sought-after neighborhood. With nearly 2,000 sq. ft. of living space, a fully fenced backyard with deck, and unique
interior features, this home offers comfort, character, and community.
Step inside to a warm and welcoming layout featuring a formal living room, dining area, and a cozy family room. The
kitchen offers plenty of cabinet and counter space with a beautiful island. Dishwasher, Stove, Microwave will be
staying. A first-floor half bath adds everyday convenience, and the washer and dryer are included with the home.
Upstairs, you'll find four spacious bedrooms -the master bed having double closets plus a walk in closet, and a standout
feature- an oversized, master-style full bathroom. Designed with functionality in mind, the space includes double sinks,
a toilet and bathtub on one side, and-separated by a partial wall-a second toilet and a stand-up shower. It's a rare and
clever layout that provides added comfort and privacy. This beautiful home combines charm, space, and community Don't miss your chance to make it yours!
Contact an agent
Home facts
- Year built:1970
- Listing ID #:5144595
- Added:60 day(s) ago
- Updated:October 01, 2025 at 07:18 AM
Rooms and interior
- Bedrooms:4
- Total bathrooms:2
- Full bathrooms:1
- Half bathrooms:1
- Living area:2,254 sq. ft.
Heating and cooling
- Cooling:Central Air
- Heating:Forced Air, Gas
Structure and exterior
- Roof:Asphalt, Fiberglass
- Year built:1970
- Building area:2,254 sq. ft.
- Lot area:0.26 Acres
Utilities
- Water:Public
- Sewer:Public Sewer
Finances and disclosures
- Price:$300,000
- Price per sq. ft.:$133.1
- Tax amount:$6,438 (2024)
New listings near 9422 Driftwood Drive
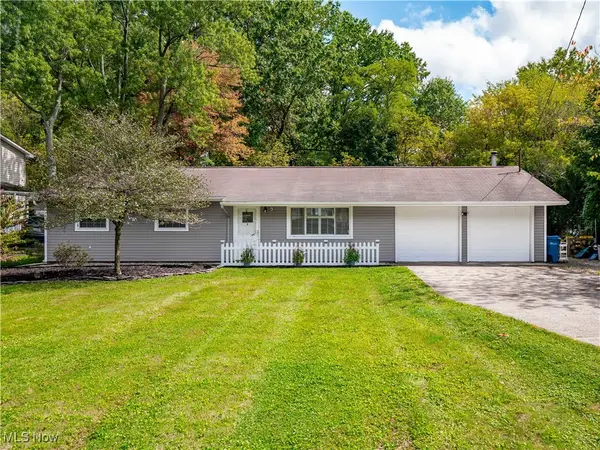 $199,900Pending3 beds 2 baths1,292 sq. ft.
$199,900Pending3 beds 2 baths1,292 sq. ft.9749 E River N Road, Olmsted Falls, OH 44138
MLS# 5159698Listed by: EXP REALTY, LLC.- New
 $269,900Active3 beds 2 baths1,410 sq. ft.
$269,900Active3 beds 2 baths1,410 sq. ft.7828 Lewis Road, Olmsted Falls, OH 44138
MLS# 5159329Listed by: RUSSELL REAL ESTATE SERVICES - New
 $345,000Active3 beds 2 baths2,196 sq. ft.
$345,000Active3 beds 2 baths2,196 sq. ft.26080 Cook Road, Olmsted Falls, OH 44138
MLS# 5158966Listed by: BERKSHIRE HATHAWAY HOMESERVICES LUCIEN REALTY - New
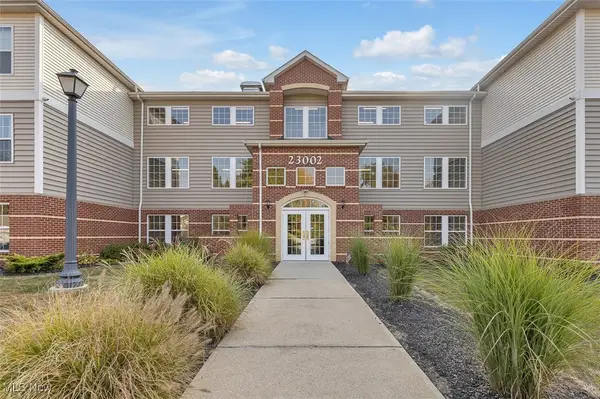 $189,900Active2 beds 2 baths1,232 sq. ft.
$189,900Active2 beds 2 baths1,232 sq. ft.23002 Chandlers Lane, Olmsted Falls, OH 44138
MLS# 5157114Listed by: RUSSELL REAL ESTATE SERVICES 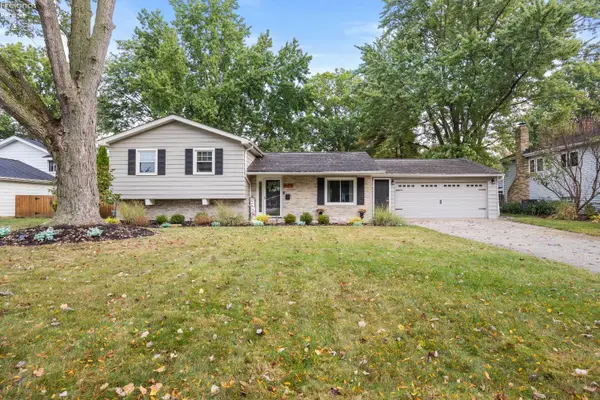 $289,900Active3 beds 2 baths1,654 sq. ft.
$289,900Active3 beds 2 baths1,654 sq. ft.26476 Locust Dr., Olmsted Falls, OH 44138
MLS# 20253739Listed by: HOWARD HANNA - PORT CLINTON $182,000Active3 beds 2 baths1,088 sq. ft.
$182,000Active3 beds 2 baths1,088 sq. ft.6926 Mackenzie Road, Olmsted Falls, OH 44138
MLS# 5149660Listed by: RE/MAX REAL ESTATE GROUP $164,900Active2 beds 2 baths972 sq. ft.
$164,900Active2 beds 2 baths972 sq. ft.23004 Chandlers Lane #109, Olmsted Falls, OH 44138
MLS# 5157744Listed by: REALTY TRUST SERVICES, LLC $347,500Active3 beds 3 baths1,978 sq. ft.
$347,500Active3 beds 3 baths1,978 sq. ft.9425 Ravinia Drive, Olmsted Falls, OH 44138
MLS# 5157932Listed by: CENTURY 21 DEPIERO & ASSOCIATES, INC.- Open Sun, 2 to 4pm
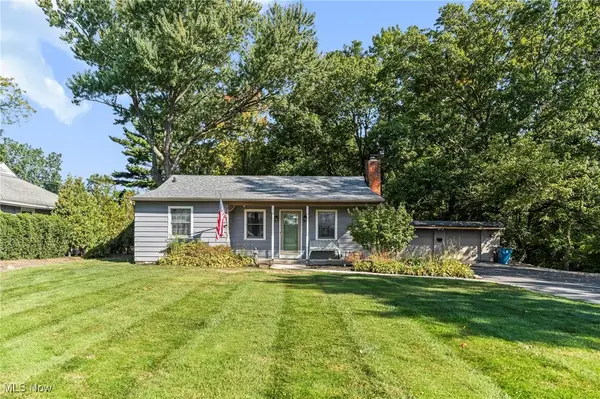 $269,900Active3 beds 2 baths1,381 sq. ft.
$269,900Active3 beds 2 baths1,381 sq. ft.24628 Sprague Road, Olmsted Falls, OH 44138
MLS# 5156857Listed by: RUSSELL REAL ESTATE SERVICES 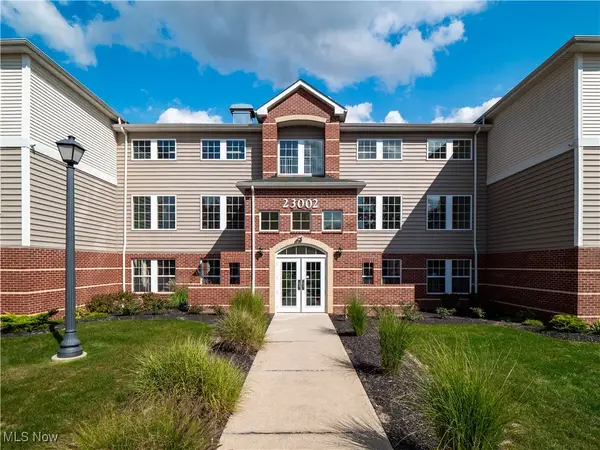 $172,000Pending1 beds 1 baths900 sq. ft.
$172,000Pending1 beds 1 baths900 sq. ft.23002 Chandlers Lane #342, Olmsted Falls, OH 44138
MLS# 5156140Listed by: KELLER WILLIAMS ELEVATE
