3399 Turnbury Drive, Richfield, OH 44286
Local realty services provided by:ERA Real Solutions Realty
Upcoming open houses
- Sun, Oct 0511:00 am - 01:00 pm
Listed by:luke g o'neill
Office:real of ohio
MLS#:5161559
Source:OH_NORMLS
Price summary
- Price:$1,100,000
- Price per sq. ft.:$171.23
- Monthly HOA dues:$106.25
About this home
Welcome to this stunning 4-bedroom, 3.5-bath home located in the highly sought-after Glencairn Forest neighborhood. This property combines timeless elegance with modern updates, offering a luxurious yet comfortable living experience. From the moment you arrive, you’ll be impressed by the beautifully maintained landscaping with uplighting (2023) and inviting curb appeal. Step inside to find a bright, open floor plan with fresh paint, gorgeous flooring, and an abundance of natural light throughout. The heart of the home is the completely renovated kitchen (2023), featuring custom cabinetry, quartz countertops, tile backsplash, new stainless steel appliances (2024), and a spacious island with seating that's perfect for entertaining. The bathrooms are beautiful with spa-like finishes, including walk-in tiled showers, modern vanities, and designer fixtures. The expansive owner’s suite offers a private retreat with vaulted ceilings, a sitting area, and a luxurious en-suite bath. Enjoy year-round comfort and efficiency with Marvin windows and a newer roof (2020). The fully redone irrigation system (2024) ensures the lush yard stays picture-perfect, while the refinished covered overhang (2024) creates the ideal space for outdoor relaxation and gatherings. The Finished lower level offers plenty of entertaining space with a bar area and a stone fireplace. The Glencairn Forest community features a clubhouse, tennis courts, and a walking path for residents to enjoy on those lovely days. This home provides the perfect balance of privacy and convenience, with easy access to shopping, dining, and highways. This exceptional property is move-in ready with all major updates complete. A rare opportunity in Richfield’s premier neighborhood! Schedule your private showing today!
Contact an agent
Home facts
- Year built:1995
- Listing ID #:5161559
- Added:2 day(s) ago
- Updated:October 05, 2025 at 08:38 PM
Rooms and interior
- Bedrooms:4
- Total bathrooms:4
- Full bathrooms:3
- Half bathrooms:1
- Living area:6,424 sq. ft.
Heating and cooling
- Cooling:Central Air
- Heating:Fireplaces, Forced Air, Gas
Structure and exterior
- Roof:Asphalt, Fiberglass
- Year built:1995
- Building area:6,424 sq. ft.
- Lot area:1.15 Acres
Utilities
- Water:Public
- Sewer:Public Sewer
Finances and disclosures
- Price:$1,100,000
- Price per sq. ft.:$171.23
- Tax amount:$15,180 (2024)
New listings near 3399 Turnbury Drive
 $995,000Pending5 beds 5 baths5,073 sq. ft.
$995,000Pending5 beds 5 baths5,073 sq. ft.3546 Robert Burns Drive, Richfield, OH 44286
MLS# 5160340Listed by: BERKSHIRE HATHAWAY HOMESERVICES STOUFFER REALTY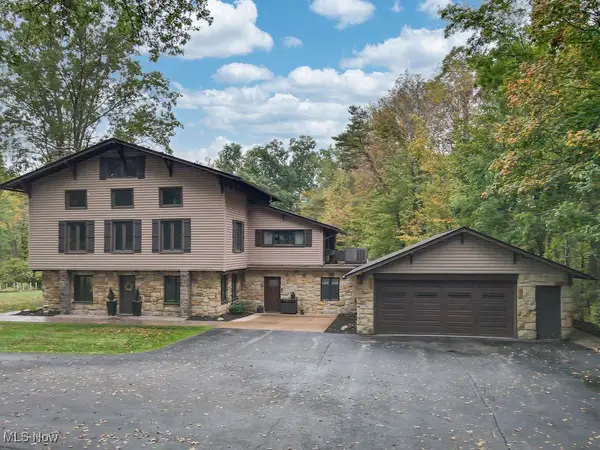 $699,000Pending4 beds 4 baths2,329 sq. ft.
$699,000Pending4 beds 4 baths2,329 sq. ft.4840 Berkley Road, Richfield, OH 44286
MLS# 5159568Listed by: KELLER WILLIAMS GREATER METROPOLITAN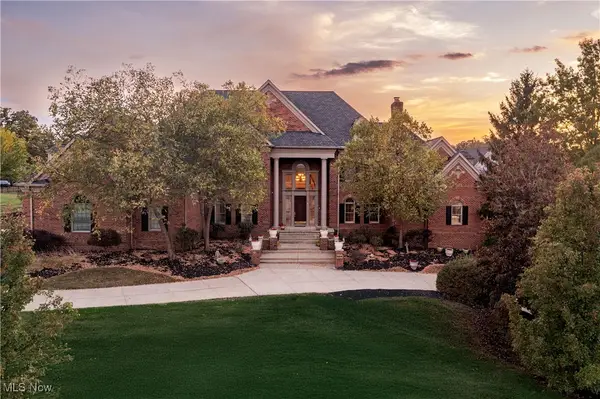 $1,750,000Active5 beds 7 baths9,537 sq. ft.
$1,750,000Active5 beds 7 baths9,537 sq. ft.3454 Skye Ridge Drive, Richfield, OH 44286
MLS# 5158229Listed by: THE AGENCY CLEVELAND NORTHCOAST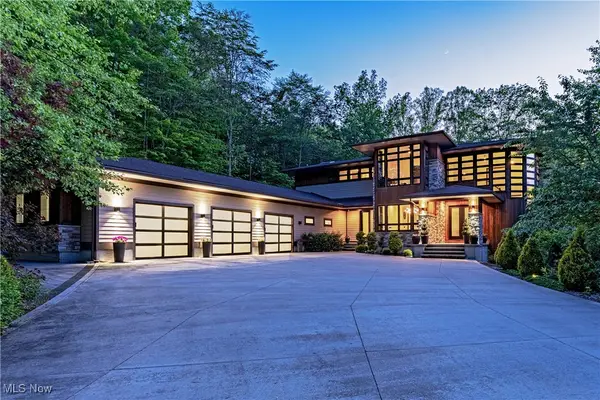 $1,877,000Active5 beds 5 baths4,881 sq. ft.
$1,877,000Active5 beds 5 baths4,881 sq. ft.3521 Hamilton Drive, Richfield, OH 44286
MLS# 5158170Listed by: THE AGENCY CLEVELAND NORTHCOAST $259,900Active3 beds 1 baths1,092 sq. ft.
$259,900Active3 beds 1 baths1,092 sq. ft.2731 Virginia Drive, Richfield, OH 44286
MLS# 5156482Listed by: HIGH POINT REAL ESTATE GROUP- Open Sun, 12 to 1:30pm
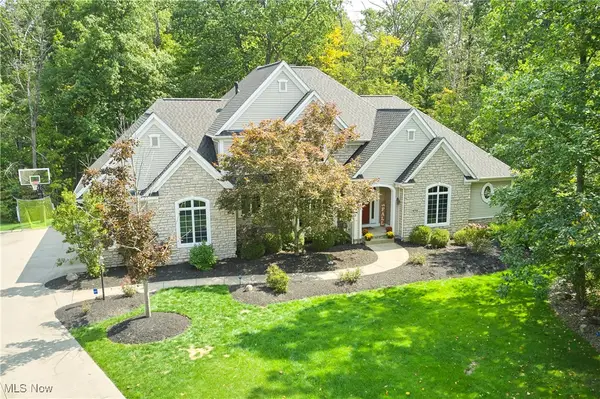 $835,000Active4 beds 4 baths5,780 sq. ft.
$835,000Active4 beds 4 baths5,780 sq. ft.4711 Deer Creek Circle, Richfield, OH 44286
MLS# 5155001Listed by: BERKSHIRE HATHAWAY HOMESERVICES STOUFFER REALTY 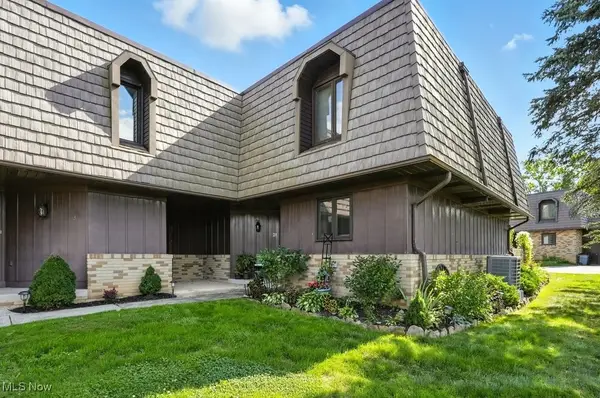 $219,900Active3 beds 3 baths1,800 sq. ft.
$219,900Active3 beds 3 baths1,800 sq. ft.3860 Sawbridge Drive #21, Richfield, OH 44286
MLS# 5150579Listed by: KELLER WILLIAMS ELEVATE $519,900Active4 beds 2 baths2,958 sq. ft.
$519,900Active4 beds 2 baths2,958 sq. ft.3929 Humphrey Road, Richfield, OH 44286
MLS# 5152228Listed by: RE/MAX CROSSROADS PROPERTIES- Open Sun, 1 to 2:30pm
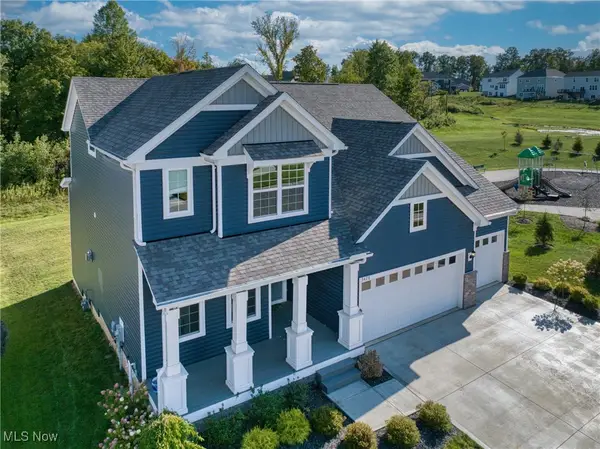 $640,000Active4 beds 3 baths2,719 sq. ft.
$640,000Active4 beds 3 baths2,719 sq. ft.3478 Crandall Avenue, Richfield, OH 44286
MLS# 5142540Listed by: BERKSHIRE HATHAWAY HOMESERVICES STOUFFER REALTY
