4212 Oviatt Road, Richfield, OH 44286
Local realty services provided by:ERA Real Solutions Realty
Listed by:alison m baranek
Office:berkshire hathaway homeservices stouffer realty
MLS#:5120734
Source:OH_NORMLS
Price summary
- Price:$699,000
- Price per sq. ft.:$146.23
About this home
Rare Opportunity in Revere Schools! Nestled on a scenic 6-acre lot, this 4- to 5-bedroom, 3.5-bath home offers peaceful privacy with modern comforts, making it an ideal retreat from the daily hustle. The freshly updated chef’s kitchen features granite countertops, brand-new stainless steel appliances, a walk-in pantry, and new flooring. Step outside to a covered deck overlooking a new patio and firepit, perfect for entertaining or unwinding in nature. Inside, enjoy a cozy family room with fireplace, private office, formal living and dining rooms, and a convenient mud/laundry room with half bath. Upstairs you'll find Brazilian Koa wood floors throughout, an expansive owner’s suite, and three additional bedrooms all with walk-in closets. A newly finished bonus room offers flexible space for a playroom, studio, or guest retreat. The walkout lower level adds over 900 finished square feet with a rec room, workout area, and ample storage, plus it's plumbed for an additional full bath and laundry. Updates include a freshly painted exterior (Fall 2024), new patio and shed (2022), all-new light fixtures, new water softener and humidifier (2022), commercial-grade hot water heater (2022), smart garage door openers, and 1 GB high-speed internet. Outside, you'll find a circular driveway, 3.5-car garage, shed, greenhouse, and a certified septic system (July 2024). Nearby are the Oviatt House, Richfield Heritage Preserve with horse trails, and St. Bernard Golf Club. A truly rare find combining land, location, and lifestyle. Don’t miss your chance to call this exceptional property home!
Contact an agent
Home facts
- Year built:1994
- Listing ID #:5120734
- Added:144 day(s) ago
- Updated:October 01, 2025 at 07:18 AM
Rooms and interior
- Bedrooms:5
- Total bathrooms:4
- Full bathrooms:3
- Half bathrooms:1
- Living area:4,780 sq. ft.
Heating and cooling
- Cooling:Central Air
- Heating:Fireplaces, Forced Air, Gas
Structure and exterior
- Roof:Asphalt, Fiberglass
- Year built:1994
- Building area:4,780 sq. ft.
- Lot area:5.75 Acres
Utilities
- Water:Well
- Sewer:Septic Tank
Finances and disclosures
- Price:$699,000
- Price per sq. ft.:$146.23
- Tax amount:$11,987 (2024)
New listings near 4212 Oviatt Road
- New
 $995,000Active5 beds 5 baths5,073 sq. ft.
$995,000Active5 beds 5 baths5,073 sq. ft.3546 Robert Burns Drive, Richfield, OH 44286
MLS# 5160340Listed by: BERKSHIRE HATHAWAY HOMESERVICES STOUFFER REALTY 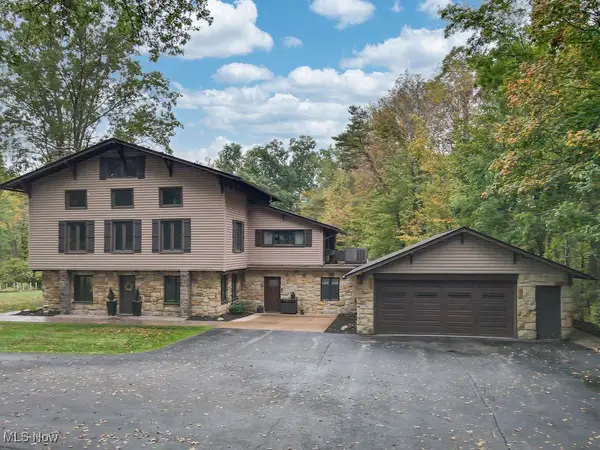 $699,000Pending4 beds 4 baths2,329 sq. ft.
$699,000Pending4 beds 4 baths2,329 sq. ft.4840 Berkley Road, Richfield, OH 44286
MLS# 5159568Listed by: KELLER WILLIAMS GREATER METROPOLITAN- New
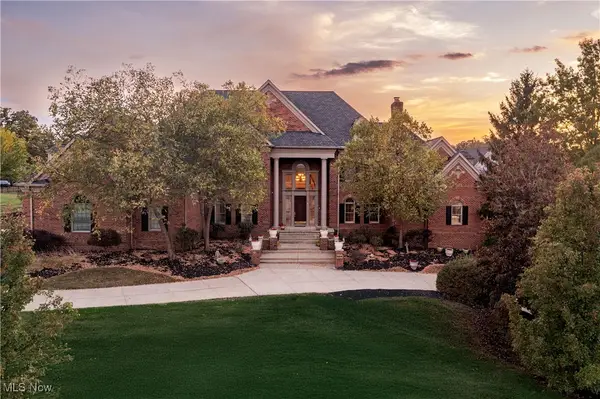 $1,750,000Active5 beds 7 baths9,537 sq. ft.
$1,750,000Active5 beds 7 baths9,537 sq. ft.3454 Skye Ridge Drive, Richfield, OH 44286
MLS# 5158229Listed by: THE AGENCY CLEVELAND NORTHCOAST 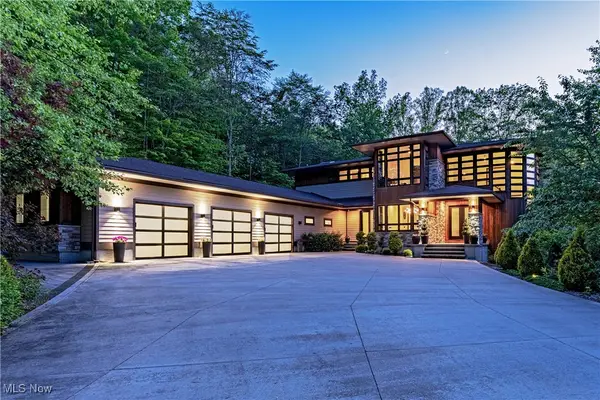 $1,877,000Active5 beds 5 baths4,881 sq. ft.
$1,877,000Active5 beds 5 baths4,881 sq. ft.3521 Hamilton Drive, Richfield, OH 44286
MLS# 5158170Listed by: THE AGENCY CLEVELAND NORTHCOAST $259,900Pending3 beds 1 baths1,092 sq. ft.
$259,900Pending3 beds 1 baths1,092 sq. ft.2731 Virginia Drive, Richfield, OH 44286
MLS# 5156482Listed by: HIGH POINT REAL ESTATE GROUP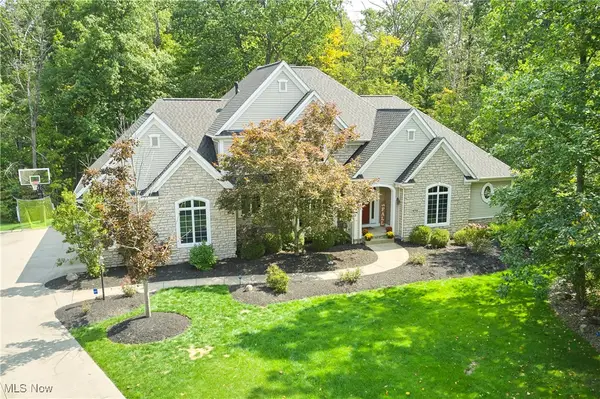 $835,000Active4 beds 4 baths5,780 sq. ft.
$835,000Active4 beds 4 baths5,780 sq. ft.4711 Deer Creek Circle, Richfield, OH 44286
MLS# 5155001Listed by: BERKSHIRE HATHAWAY HOMESERVICES STOUFFER REALTY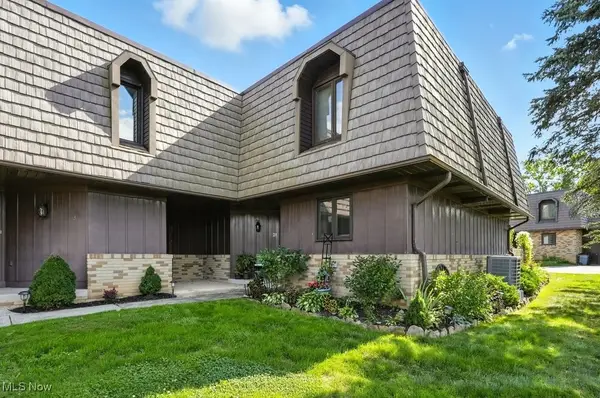 $219,900Active3 beds 3 baths1,800 sq. ft.
$219,900Active3 beds 3 baths1,800 sq. ft.3860 Sawbridge Drive #21, Richfield, OH 44286
MLS# 5150579Listed by: KELLER WILLIAMS ELEVATE $519,900Pending4 beds 2 baths2,958 sq. ft.
$519,900Pending4 beds 2 baths2,958 sq. ft.3929 Humphrey Road, Richfield, OH 44286
MLS# 5152228Listed by: RE/MAX CROSSROADS PROPERTIES- Open Sun, 1 to 2:30pm
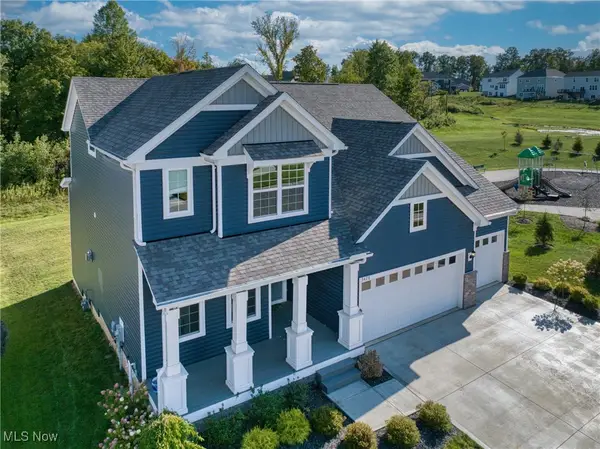 $640,000Active4 beds 3 baths2,719 sq. ft.
$640,000Active4 beds 3 baths2,719 sq. ft.3478 Crandall Avenue, Richfield, OH 44286
MLS# 5142540Listed by: BERKSHIRE HATHAWAY HOMESERVICES STOUFFER REALTY 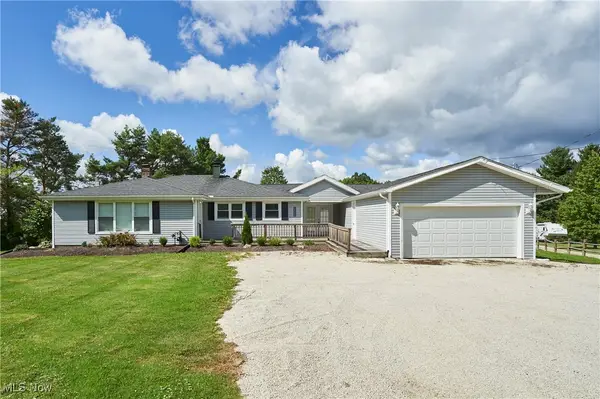 $399,000Active3 beds 3 baths2,191 sq. ft.
$399,000Active3 beds 3 baths2,191 sq. ft.4226 Broadview Road, Richfield, OH 44286
MLS# 5151248Listed by: BERKSHIRE HATHAWAY HOMESERVICES STOUFFER REALTY
