1787 Nemet Drive, Seven Hills, OH 44131
Local realty services provided by:ERA Real Solutions Realty
Listed by:char koch
Office:keller williams elevate
MLS#:5151466
Source:OH_NORMLS
Price summary
- Price:$275,000
- Price per sq. ft.:$98.81
About this home
This well-maintained brick ranch in Seven Hills combines timesless character with comfortable living This home offers you 4 bedrooms, one that is currently used as a TV room located near the main floor half bath is a true fourth bedroom with closet. There is an additional bonus room in the lower level that could easily be a home office, craft room, or tv room. This home offers your buyer plenty of space and flexibility. Beautiful hardwood floors throughout the home and immaculate woodwork showcase the pride of ownership and care of the original owners of this classic Seven Hills ranch. The main level features both a full and a half bath, along with an eat in kitchen.
Newer windows let in plenty of natural light. There are newer kitchen stainless steel appliances, washer and dryer included which make it easy for your buyer to move right in! The lower level boasts glass block windows , rec room, work bench and a bonus room and additional shower/bathroom, laundry and storage areas along with a substantial crawl space.
Situated on over a 1/2 acre lot, there are lots of possiblities for gardens and endless possibiliities for entertaining .
Immacuately maintained and ready for your personal touches, this is a perfect blend of character and opportunity.
Seven Hills has a rec/fitness center, lots of shopping and restaurants, and is close to I 77.Make this a must see. **Highest and Best by 9/2/2025 at 5pm, decision that evening by 8pm **
Contact an agent
Home facts
- Year built:1959
- Listing ID #:5151466
- Added:4 day(s) ago
- Updated:September 04, 2025 at 01:39 AM
Rooms and interior
- Bedrooms:4
- Total bathrooms:3
- Full bathrooms:2
- Half bathrooms:1
- Living area:2,783 sq. ft.
Heating and cooling
- Cooling:Central Air
- Heating:Forced Air, Gas
Structure and exterior
- Roof:Asphalt
- Year built:1959
- Building area:2,783 sq. ft.
- Lot area:0.62 Acres
Utilities
- Water:Public
- Sewer:Public Sewer
Finances and disclosures
- Price:$275,000
- Price per sq. ft.:$98.81
- Tax amount:$5,020 (2024)
New listings near 1787 Nemet Drive
- New
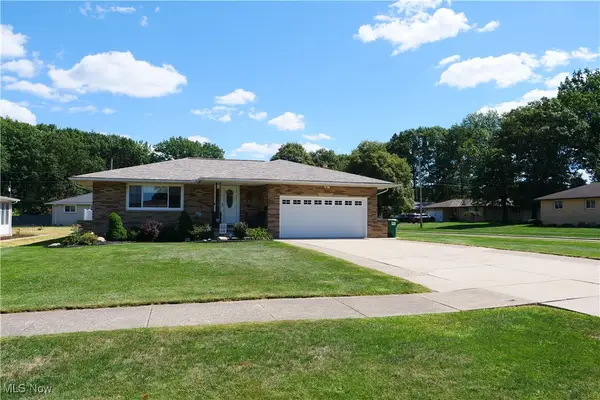 $480,000Active4 beds 3 baths4,402 sq. ft.
$480,000Active4 beds 3 baths4,402 sq. ft.5981 Northview Drive, Seven Hills, OH 44131
MLS# 5153501Listed by: RE CLOSING PROFESSIONALS, LLC.  $349,900Pending3 beds 2 baths2,618 sq. ft.
$349,900Pending3 beds 2 baths2,618 sq. ft.6110 Crossview Road, Seven Hills, OH 44131
MLS# 5151454Listed by: EXP REALTY, LLC.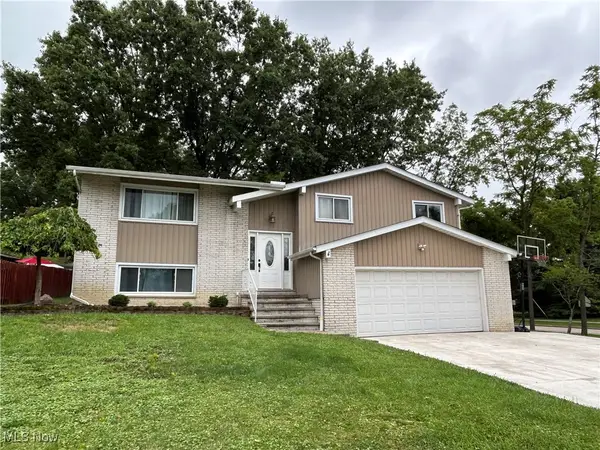 $329,900Active4 beds 2 baths1,680 sq. ft.
$329,900Active4 beds 2 baths1,680 sq. ft.6650 Parkgate Oval, Seven Hills, OH 44131
MLS# 5150503Listed by: RUSSELL REAL ESTATE SERVICES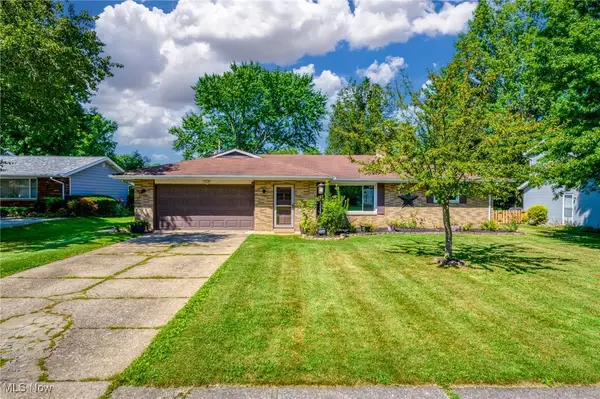 $319,900Active3 beds 3 baths2,473 sq. ft.
$319,900Active3 beds 3 baths2,473 sq. ft.7454 S Cricket Lane, Seven Hills, OH 44131
MLS# 5150430Listed by: MCDOWELL HOMES REAL ESTATE SERVICES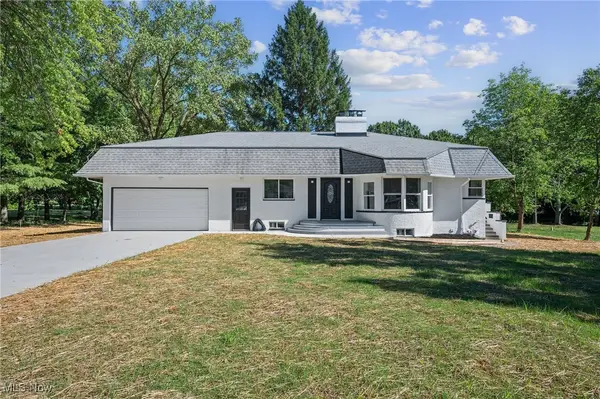 $349,900Pending3 beds 2 baths2,699 sq. ft.
$349,900Pending3 beds 2 baths2,699 sq. ft.1599 Hillside Road, Seven Hills, OH 44131
MLS# 5148110Listed by: ENGEL & VLKERS DISTINCT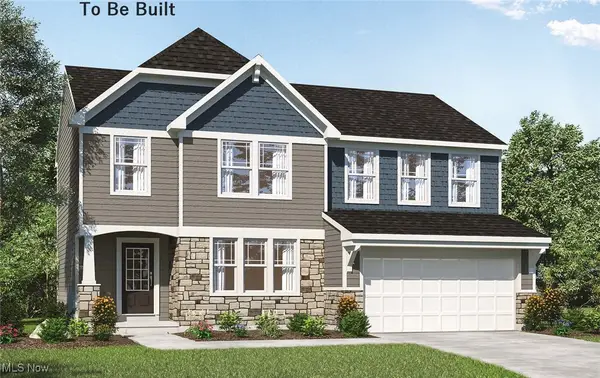 $495,075Active4 beds 3 baths2,228 sq. ft.
$495,075Active4 beds 3 baths2,228 sq. ft.VL TBB Laura Lee Lane, Seven Hills, OH 44131
MLS# 5145729Listed by: DAISY LANE REALTY $269,900Active3 beds 3 baths1,808 sq. ft.
$269,900Active3 beds 3 baths1,808 sq. ft.2348 Rockside Road, Seven Hills, OH 44131
MLS# 5149406Listed by: REGAL REALTY, INC. $320,000Pending4 beds 3 baths2,464 sq. ft.
$320,000Pending4 beds 3 baths2,464 sq. ft.2600 Greenlawn Drive, Seven Hills, OH 44131
MLS# 5148483Listed by: EXP REALTY, LLC. $274,900Pending3 beds 3 baths1,570 sq. ft.
$274,900Pending3 beds 3 baths1,570 sq. ft.214 Crescent Ridge Drive, Seven Hills, OH 44131
MLS# 5148783Listed by: RE/MAX ABOVE & BEYOND
