2600 Greenlawn Drive, Seven Hills, OH 44131
Local realty services provided by:ERA Real Solutions Realty
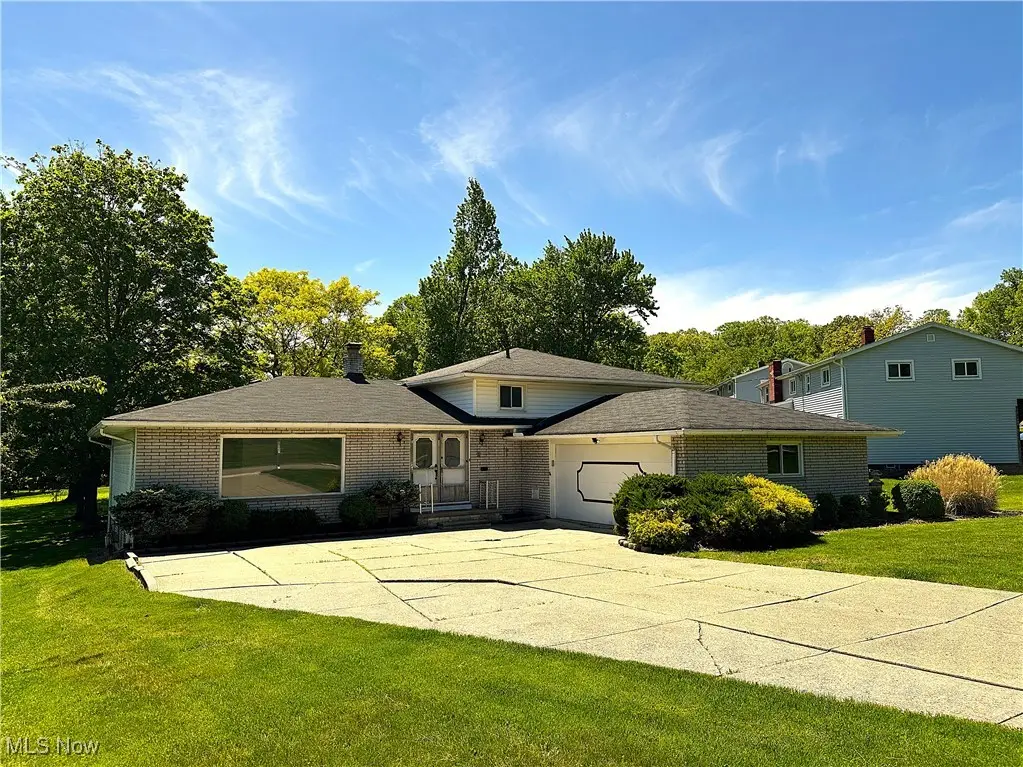
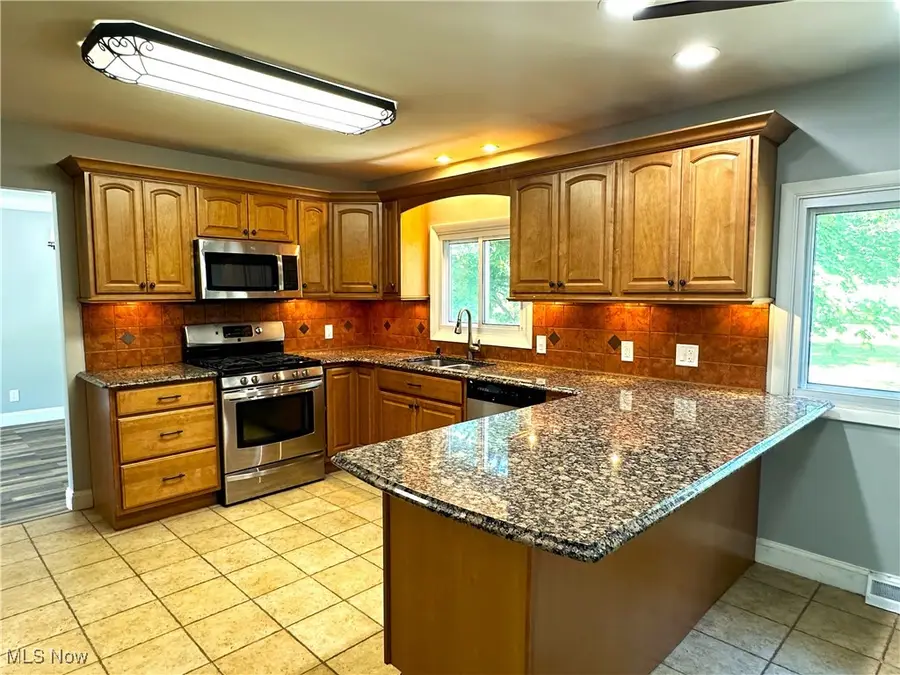
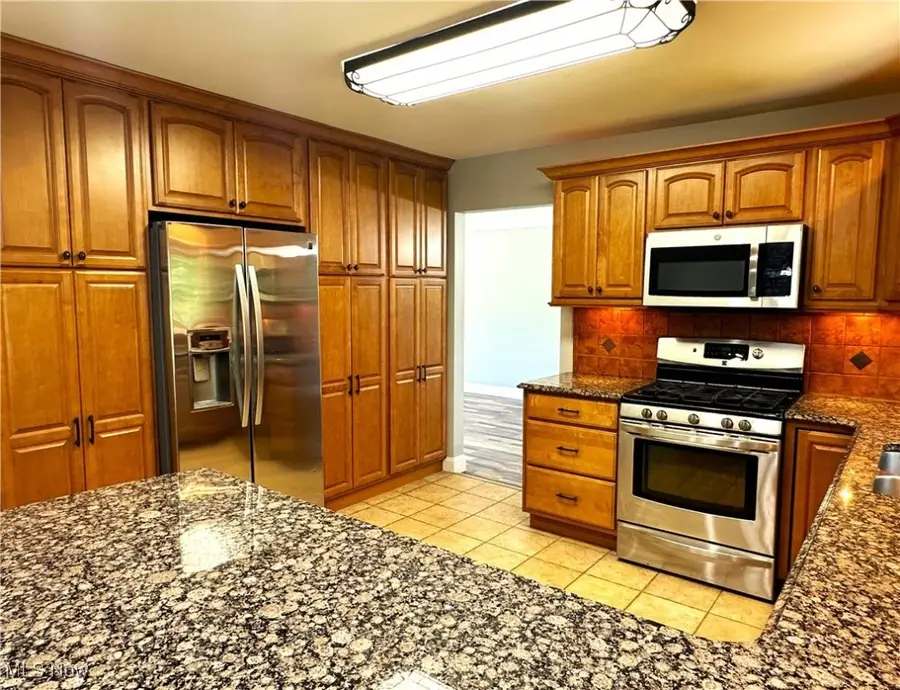
Listed by:thomas kundmueller
Office:exp realty, llc.
MLS#:5148483
Source:OH_NORMLS
Price summary
- Price:$320,000
- Price per sq. ft.:$129.87
- Monthly HOA dues:$43.75
About this home
Move-in ready and full of upgrades! This freshly updated 4-bedroom, 2.5-bath home features fresh paint throughout, brand-new flooring, lighting, baseboard molding, and upgraded 20-amp outlets and switches. A new roof was just installed above the living room after a complete tear-off and repair (see full list of updates). The kitchen has been modernized with stainless steel appliances and there are many newer windows, while refinished original hardwood floors add timeless character upstairs and in all 3 second-floor bedrooms. The spacious layout includes a private primary suite with an en-suite bathroom and stand-up shower, plus a second full bath with a tub/shower combo. A fourth bedroom with new flooring connects via French doors from the large family room with built-in cabinets and shelving — ideal for entertaining or relaxing. A sliding glass door leads to a covered patio, perfect for gatherings in any weather. Additional features: Ground-floor half bath with new flooring, Bonus flex room off the garage for hobbies, homework, or storage, Dual hot water tanks, Vintage built-in AM/FM “Transistor Stereophonic” and drop-down record player, & the HOA community pool is just steps away from your backyard! Beat the heat and enjoy the pool without all of the hassles of chemicals, maintenance, etc.! It's all taken care of by the HOA. Don’t miss the interactive 3D virtual tour — it includes the interior, yard, and all around the HOA pool. This home offers flexible living, fantastic updates, and a location that’s hard to beat. Schedule your showing today!
Contact an agent
Home facts
- Year built:1966
- Listing Id #:5148483
- Added:1 day(s) ago
- Updated:August 16, 2025 at 07:42 PM
Rooms and interior
- Bedrooms:4
- Total bathrooms:3
- Full bathrooms:2
- Half bathrooms:1
- Living area:2,464 sq. ft.
Heating and cooling
- Cooling:Central Air
- Heating:Forced Air
Structure and exterior
- Roof:Asphalt, Fiberglass
- Year built:1966
- Building area:2,464 sq. ft.
- Lot area:0.38 Acres
Utilities
- Water:Public
- Sewer:Public Sewer
Finances and disclosures
- Price:$320,000
- Price per sq. ft.:$129.87
- Tax amount:$5,517 (2024)
New listings near 2600 Greenlawn Drive
- New
 $274,900Active3 beds 3 baths1,570 sq. ft.
$274,900Active3 beds 3 baths1,570 sq. ft.214 Crescent Ridge Drive, Seven Hills, OH 44131
MLS# 5148783Listed by: RE/MAX ABOVE & BEYOND 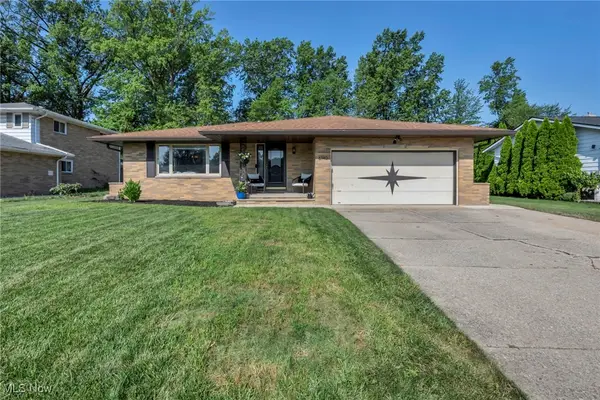 $365,000Pending4 beds 3 baths2,534 sq. ft.
$365,000Pending4 beds 3 baths2,534 sq. ft.6140 Meadview Drive, Seven Hills, OH 44131
MLS# 5147724Listed by: RUSSELL REAL ESTATE SERVICES- Open Sun, 1 to 3pmNew
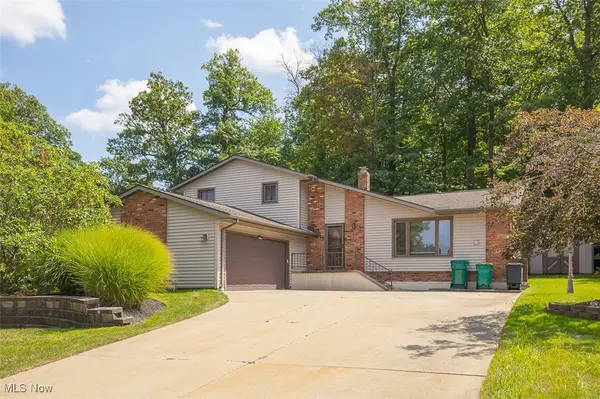 $380,000Active3 beds 2 baths2,664 sq. ft.
$380,000Active3 beds 2 baths2,664 sq. ft.1450 Driftwood Drive, Seven Hills, OH 44131
MLS# 5145968Listed by: KELLER WILLIAMS ELEVATE - New
 $309,000Active3 beds 2 baths1,633 sq. ft.
$309,000Active3 beds 2 baths1,633 sq. ft.475 Falling Leaf Drive, Seven Hills, OH 44131
MLS# 5144608Listed by: EXP REALTY, LLC. - Open Sat, 11am to 1pmNew
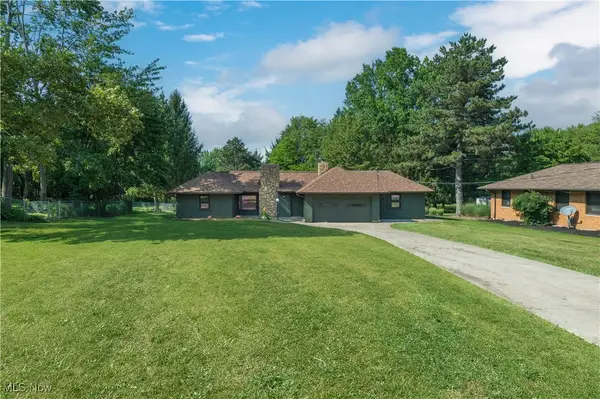 $499,900Active4 beds 3 baths3,889 sq. ft.
$499,900Active4 beds 3 baths3,889 sq. ft.433 Chestnut Road, Seven Hills, OH 44131
MLS# 5146424Listed by: KELLER WILLIAMS GREATER METROPOLITAN - New
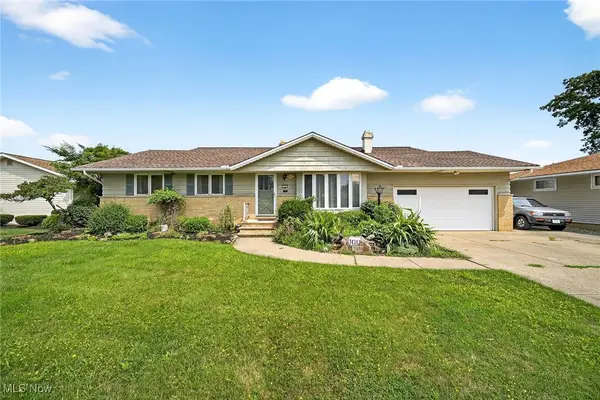 $368,000Active5 beds 3 baths4,463 sq. ft.
$368,000Active5 beds 3 baths4,463 sq. ft.100 E Decker Drive, Seven Hills, OH 44131
MLS# 5144288Listed by: RE/MAX ABOVE & BEYOND - Open Sun, 12 to 2pm
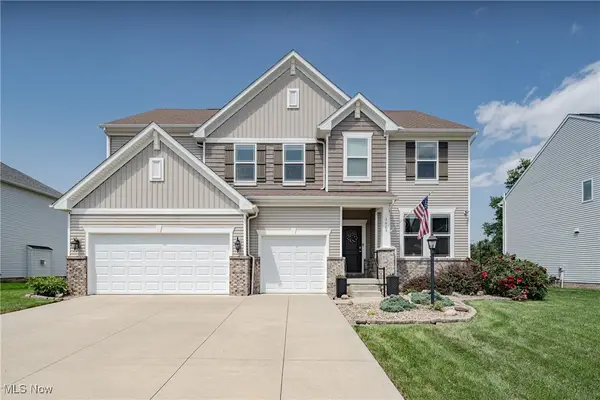 $599,900Active4 beds 3 baths3,662 sq. ft.
$599,900Active4 beds 3 baths3,662 sq. ft.2465 Voyager Circle, Seven Hills, OH 44131
MLS# 5145386Listed by: KELLER WILLIAMS GREATER METROPOLITAN  $140,000Pending3 beds 2 baths1,828 sq. ft.
$140,000Pending3 beds 2 baths1,828 sq. ft.1581 N Circle View Drive, Seven Hills, OH 44131
MLS# 5141843Listed by: KELLER WILLIAMS ELEVATE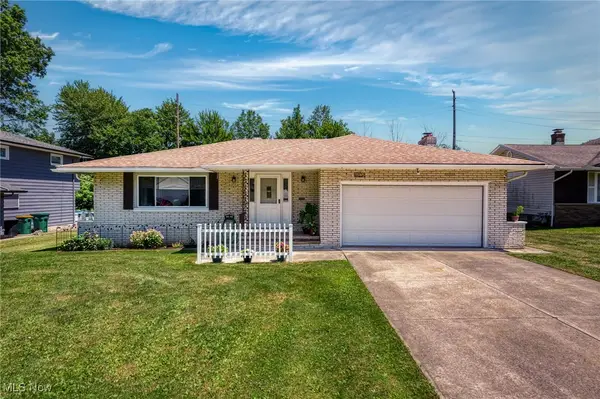 $325,000Pending3 beds 3 baths3,232 sq. ft.
$325,000Pending3 beds 3 baths3,232 sq. ft.6273 Gale Drive, Seven Hills, OH 44131
MLS# 5142504Listed by: BERKSHIRE HATHAWAY HOMESERVICES PROFESSIONAL REALTY
