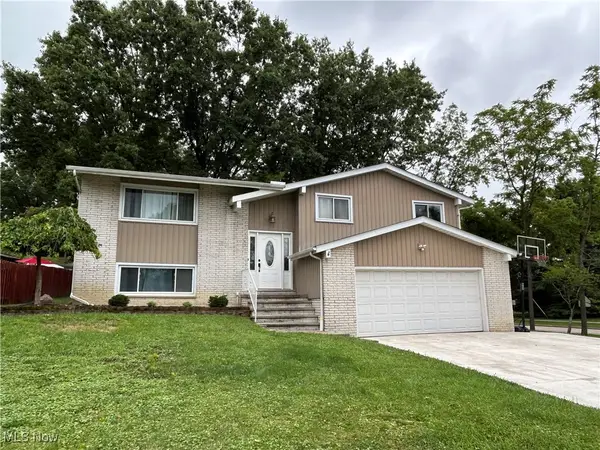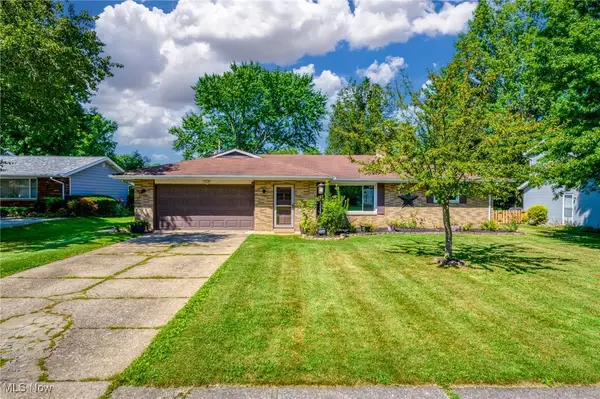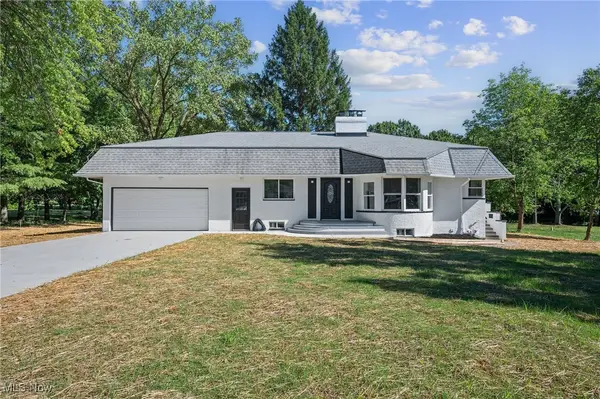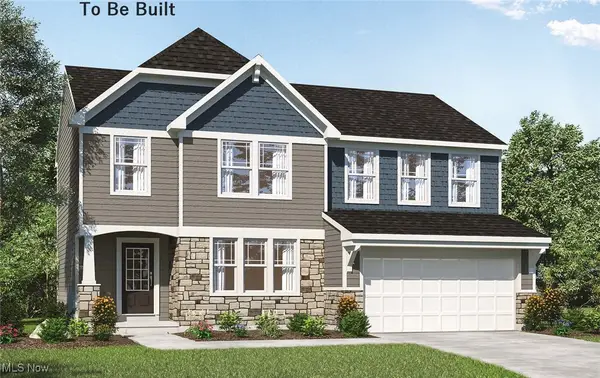6110 Crossview Road, Seven Hills, OH 44131
Local realty services provided by:ERA Real Solutions Realty
Upcoming open houses
- Sun, Aug 3101:00 pm - 04:00 pm
Listed by:sylvia incorvaia
Office:exp realty, llc.
MLS#:5151454
Source:OH_NORMLS
Price summary
- Price:$349,900
- Price per sq. ft.:$133.65
About this home
Move right in and enjoy this completely updated 3-bedroom, 2-bath ranch home where everything has been thoughtfully redone. Inside, you’ll find an open floor plan with gleaming hardwood floors, a spacious living area with a cozy fireplace, and a modern kitchen featuring granite countertops, a kitchen island, and appliances. The finished basement offers additional living space, storage, bathroom and laundry. Convenient access to the attached 2-car garage.
Recent updates include vinyl siding (2024), gutters with gutter guards (2024), hot water tank (2024), garbage disposal (2025), and a freshly painted garage (2025). Radon Mitigation System, Roof, Furnace and A/C (2017) - Double Hung & Double Pane windows (2017) -Stainless steel appliances (2017), providing peace of mind for years to come.
Step outside to relax or entertain on the deck overlooking the spacious backyard. This home is perfectly situated within walking distance to John Glenn Park & Playground and just minutes from shopping, dining, and I-77 for an easy commute.
With everything new and move-in ready, this home blends comfort, style, and convenience in one perfect package—schedule your private showing today!
Contact an agent
Home facts
- Year built:1955
- Listing ID #:5151454
- Added:3 day(s) ago
- Updated:August 30, 2025 at 11:42 PM
Rooms and interior
- Bedrooms:3
- Total bathrooms:2
- Full bathrooms:2
- Living area:2,618 sq. ft.
Heating and cooling
- Cooling:Central Air
- Heating:Fireplaces, Forced Air, Gas
Structure and exterior
- Roof:Asphalt, Fiberglass
- Year built:1955
- Building area:2,618 sq. ft.
- Lot area:0.66 Acres
Utilities
- Water:Public
- Sewer:Public Sewer
Finances and disclosures
- Price:$349,900
- Price per sq. ft.:$133.65
- Tax amount:$4,320 (2024)
New listings near 6110 Crossview Road
- New
 $275,000Active4 beds 3 baths2,783 sq. ft.
$275,000Active4 beds 3 baths2,783 sq. ft.1787 Nemet Drive, Seven Hills, OH 44131
MLS# 5151466Listed by: KELLER WILLIAMS ELEVATE - New
 $329,900Active4 beds 2 baths1,680 sq. ft.
$329,900Active4 beds 2 baths1,680 sq. ft.6650 Parkgate Oval, Seven Hills, OH 44131
MLS# 5150503Listed by: RUSSELL REAL ESTATE SERVICES - New
 $319,900Active3 beds 3 baths2,473 sq. ft.
$319,900Active3 beds 3 baths2,473 sq. ft.7454 S Cricket Lane, Seven Hills, OH 44131
MLS# 5150430Listed by: MCDOWELL HOMES REAL ESTATE SERVICES  $349,900Pending3 beds 2 baths2,699 sq. ft.
$349,900Pending3 beds 2 baths2,699 sq. ft.1599 Hillside Road, Seven Hills, OH 44131
MLS# 5148110Listed by: ENGEL & VLKERS DISTINCT $495,075Active4 beds 3 baths2,228 sq. ft.
$495,075Active4 beds 3 baths2,228 sq. ft.VL TBB Laura Lee Lane, Seven Hills, OH 44131
MLS# 5145729Listed by: DAISY LANE REALTY $269,900Active3 beds 3 baths1,808 sq. ft.
$269,900Active3 beds 3 baths1,808 sq. ft.2348 Rockside Road, Seven Hills, OH 44131
MLS# 5149406Listed by: REGAL REALTY, INC. $263,000Active4 beds 2 baths1,596 sq. ft.
$263,000Active4 beds 2 baths1,596 sq. ft.6399 Tanglewood Lane, Seven Hills, OH 44131
MLS# 5149098Listed by: RUSSELL REAL ESTATE SERVICES $320,000Pending4 beds 3 baths2,464 sq. ft.
$320,000Pending4 beds 3 baths2,464 sq. ft.2600 Greenlawn Drive, Seven Hills, OH 44131
MLS# 5148483Listed by: EXP REALTY, LLC. $274,900Pending3 beds 3 baths1,570 sq. ft.
$274,900Pending3 beds 3 baths1,570 sq. ft.214 Crescent Ridge Drive, Seven Hills, OH 44131
MLS# 5148783Listed by: RE/MAX ABOVE & BEYOND
