196 E Ridgewood Drive, Seven Hills, OH 44131
Local realty services provided by:ERA Real Solutions Realty



196 E Ridgewood Drive,Seven Hills, OH 44131
$230,000
- 3 Beds
- 2 Baths
- 2,027 sq. ft.
- Single family
- Pending
Listed by:terry young
Office:keller williams greater metropolitan
MLS#:5124053
Source:OH_NORMLS
Price summary
- Price:$230,000
- Price per sq. ft.:$113.47
About this home
Welcome to 196 E Ridgewood Dr – A Picture-Perfect Seven Hills Cape Cod on a Spectacular Lot! This beautifully maintained 3-bedroom, 2-bathroom home blends timeless charm with modern updates, all set on an extra-deep lot that backs up to a serene wooded area – offering the perfect blend of privacy and space. Step into the inviting foyer and instantly feel at home as you’re greeted by the spacious living room, highlighted by gleaming hardwood floors, a stunning sandstone fireplace, and a large picture window that fills the room with natural light. The adjacent kitchen features tile flooring, and a cozy eat-in area– ideal for everyday living and effortless entertaining. Two comfortable bedrooms on the main level both feature hardwood flooring and are complemented by an updated full bath tucked between them. Upstairs, you’ll find a spacious and private retreat: a large third bedroom with warm wood floors and a walk-in closet complete with custom built-ins. The finished lower level expands your living space with a welcoming rec room, a second fireplace, built-in bar, and a full bath with laundry – perfect for game nights, guests, or extended stays. A delightful sunroom/mudroom connects the house to the attached garage and opens to the backyard through a sliding glass door, making outdoor living and indoor functionality seamless. The oversized garage also features a unique workshop area in the rear – ideal for hobbyists or extra storage. Step outside and enjoy the truly exceptional backyard – a deep, tree-lined lot that feels like your own private escape. Whether you're hosting a summer barbecue or simply enjoying the peaceful view, this yard is a rare find. Don’t miss your chance to own this one-of-a-kind gem in a prime Seven Hills location – schedule your showing today and fall in love!
Contact an agent
Home facts
- Year built:1950
- Listing Id #:5124053
- Added:84 day(s) ago
- Updated:August 16, 2025 at 07:18 AM
Rooms and interior
- Bedrooms:3
- Total bathrooms:2
- Full bathrooms:2
- Living area:2,027 sq. ft.
Heating and cooling
- Cooling:Central Air
- Heating:Forced Air, Gas
Structure and exterior
- Roof:Asphalt, Shingle
- Year built:1950
- Building area:2,027 sq. ft.
- Lot area:1.05 Acres
Utilities
- Water:Public
- Sewer:Public Sewer
Finances and disclosures
- Price:$230,000
- Price per sq. ft.:$113.47
- Tax amount:$5,632 (2024)
New listings near 196 E Ridgewood Drive
- New
 $274,900Active3 beds 3 baths1,570 sq. ft.
$274,900Active3 beds 3 baths1,570 sq. ft.214 Crescent Ridge Drive, Seven Hills, OH 44131
MLS# 5148783Listed by: RE/MAX ABOVE & BEYOND - New
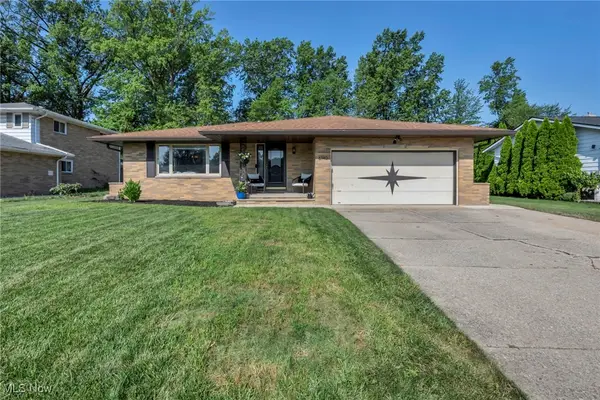 $365,000Active4 beds 3 baths2,534 sq. ft.
$365,000Active4 beds 3 baths2,534 sq. ft.6140 Meadview Drive, Seven Hills, OH 44131
MLS# 5147724Listed by: RUSSELL REAL ESTATE SERVICES - Open Sun, 1 to 3pmNew
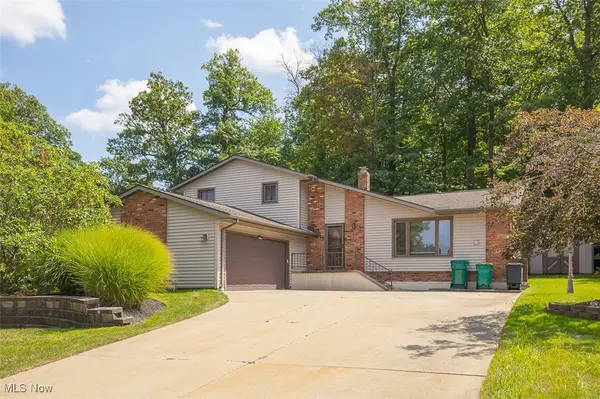 $380,000Active3 beds 2 baths2,664 sq. ft.
$380,000Active3 beds 2 baths2,664 sq. ft.1450 Driftwood Drive, Seven Hills, OH 44131
MLS# 5145968Listed by: KELLER WILLIAMS ELEVATE - New
 $309,000Active3 beds 2 baths1,633 sq. ft.
$309,000Active3 beds 2 baths1,633 sq. ft.475 Falling Leaf Drive, Seven Hills, OH 44131
MLS# 5144608Listed by: EXP REALTY, LLC. - Open Sat, 11am to 1pmNew
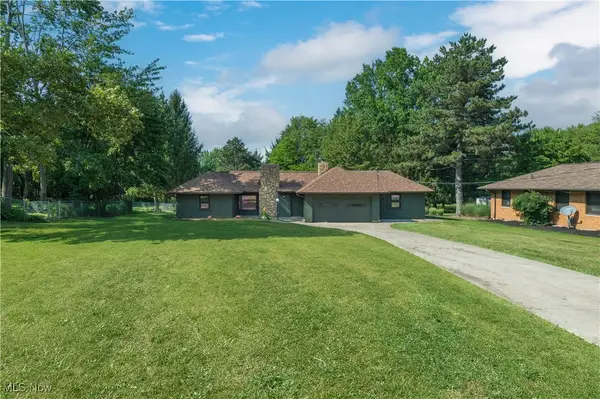 $499,900Active4 beds 3 baths3,889 sq. ft.
$499,900Active4 beds 3 baths3,889 sq. ft.433 Chestnut Road, Seven Hills, OH 44131
MLS# 5146424Listed by: KELLER WILLIAMS GREATER METROPOLITAN - New
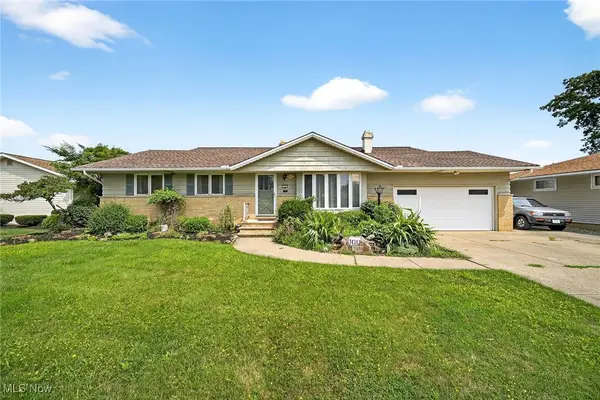 $368,000Active5 beds 3 baths4,463 sq. ft.
$368,000Active5 beds 3 baths4,463 sq. ft.100 E Decker Drive, Seven Hills, OH 44131
MLS# 5144288Listed by: RE/MAX ABOVE & BEYOND - Open Sun, 12 to 2pmNew
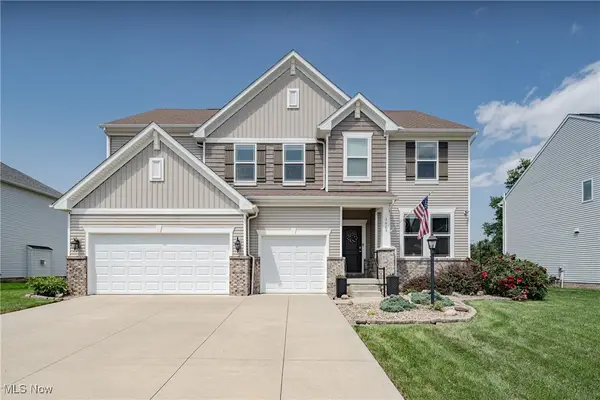 $599,900Active4 beds 3 baths3,662 sq. ft.
$599,900Active4 beds 3 baths3,662 sq. ft.2465 Voyager Circle, Seven Hills, OH 44131
MLS# 5145386Listed by: KELLER WILLIAMS GREATER METROPOLITAN  $140,000Pending3 beds 2 baths1,828 sq. ft.
$140,000Pending3 beds 2 baths1,828 sq. ft.1581 N Circle View Drive, Seven Hills, OH 44131
MLS# 5141843Listed by: KELLER WILLIAMS ELEVATE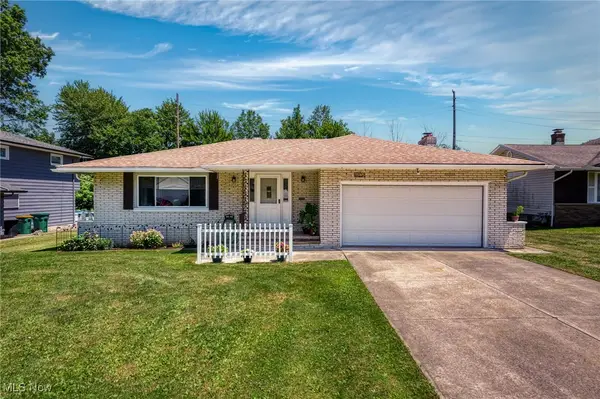 $325,000Pending3 beds 3 baths3,232 sq. ft.
$325,000Pending3 beds 3 baths3,232 sq. ft.6273 Gale Drive, Seven Hills, OH 44131
MLS# 5142504Listed by: BERKSHIRE HATHAWAY HOMESERVICES PROFESSIONAL REALTY $399,000Active4 beds 3 baths2,064 sq. ft.
$399,000Active4 beds 3 baths2,064 sq. ft.805 Bittersweet Drive, Seven Hills, OH 44131
MLS# 5142517Listed by: EXP REALTY, LLC.
