2611 E Pleasant Valley Road, Seven Hills, OH 44131
Local realty services provided by:ERA Real Solutions Realty
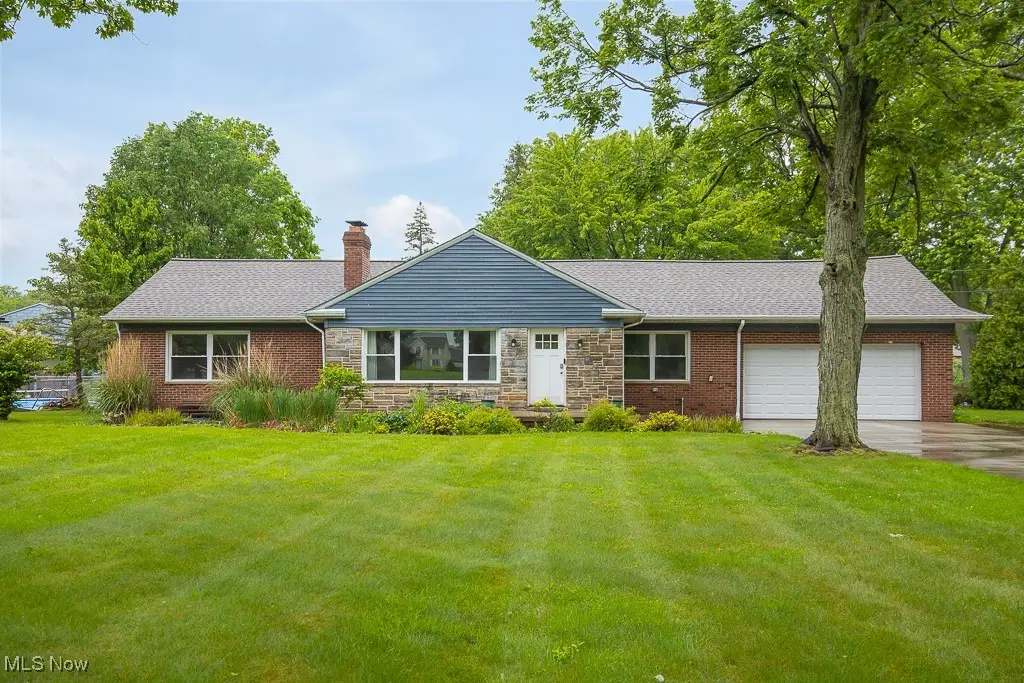


Listed by:chris kilbane
Office:russell real estate services
MLS#:5130082
Source:OH_NORMLS
Price summary
- Price:$329,900
- Price per sq. ft.:$210.13
About this home
Don’t miss this beautifully renovated ranch-style retreat, perfectly blending comfort, style, and functionality on a sprawling 0.8-acre lot in a sought-after location. From the moment you arrive, this home captivates with its undeniable curb appeal, enhanced by a new perimeter fence, newer roof, and updated windows—ensuring peace of mind and move-in readiness. Step inside to discover a welcoming interior featuring luxurious new vinyl flooring and a fully remodeled kitchen, thoughtfully designed with sleek, modern finishes and plenty of space to cook and gather. Downstairs, the finished basement offers even more living space, complete with a cozy fireplace—ideal for movie nights, a playroom, or an entertainment lounge. Outside, the enormous backyard is a true oasis—perfect for hosting summer barbecues, creating a garden retreat, or letting kids and pets roam freely. A large storage shed adds practicality, while the two-car garage provides everyday convenience. This home seamlessly combines modern updates with timeless charm and expansive outdoor space. Schedule your private showing today—opportunities like this don’t last!
Contact an agent
Home facts
- Year built:1956
- Listing Id #:5130082
- Added:64 day(s) ago
- Updated:August 16, 2025 at 07:12 AM
Rooms and interior
- Bedrooms:3
- Total bathrooms:2
- Full bathrooms:1
- Half bathrooms:1
- Living area:1,570 sq. ft.
Heating and cooling
- Cooling:Central Air
- Heating:Forced Air, Gas
Structure and exterior
- Roof:Asphalt, Fiberglass
- Year built:1956
- Building area:1,570 sq. ft.
- Lot area:0.8 Acres
Utilities
- Water:Public
- Sewer:Public Sewer
Finances and disclosures
- Price:$329,900
- Price per sq. ft.:$210.13
- Tax amount:$6,048 (2024)
New listings near 2611 E Pleasant Valley Road
- New
 $274,900Active3 beds 3 baths1,570 sq. ft.
$274,900Active3 beds 3 baths1,570 sq. ft.214 Crescent Ridge Drive, Seven Hills, OH 44131
MLS# 5148783Listed by: RE/MAX ABOVE & BEYOND - New
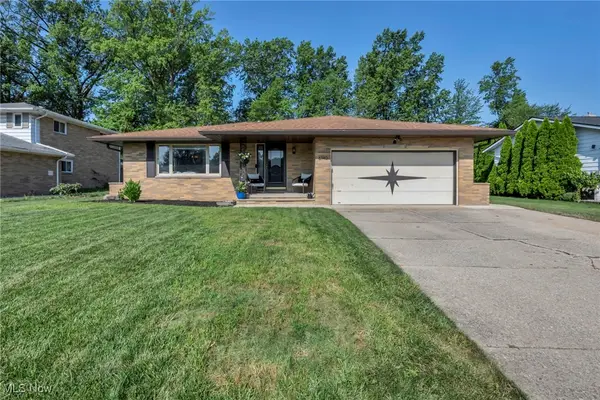 $365,000Active4 beds 3 baths2,534 sq. ft.
$365,000Active4 beds 3 baths2,534 sq. ft.6140 Meadview Drive, Seven Hills, OH 44131
MLS# 5147724Listed by: RUSSELL REAL ESTATE SERVICES - Open Sun, 1 to 3pmNew
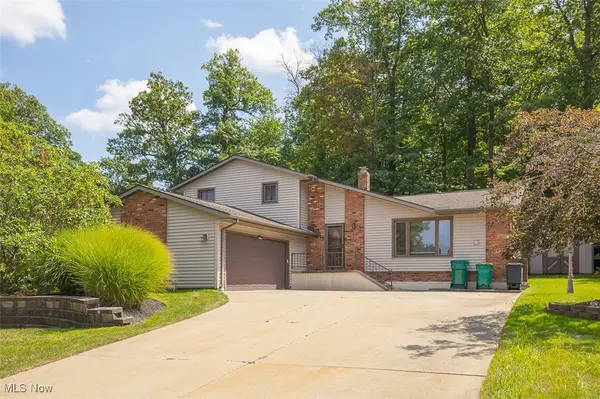 $380,000Active3 beds 2 baths2,664 sq. ft.
$380,000Active3 beds 2 baths2,664 sq. ft.1450 Driftwood Drive, Seven Hills, OH 44131
MLS# 5145968Listed by: KELLER WILLIAMS ELEVATE - New
 $309,000Active3 beds 2 baths1,633 sq. ft.
$309,000Active3 beds 2 baths1,633 sq. ft.475 Falling Leaf Drive, Seven Hills, OH 44131
MLS# 5144608Listed by: EXP REALTY, LLC. - Open Sat, 11am to 1pmNew
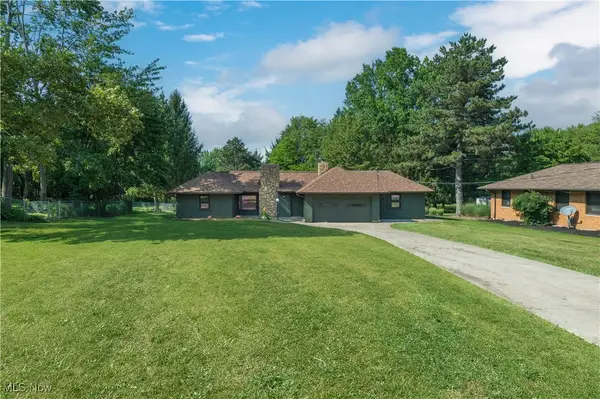 $499,900Active4 beds 3 baths3,889 sq. ft.
$499,900Active4 beds 3 baths3,889 sq. ft.433 Chestnut Road, Seven Hills, OH 44131
MLS# 5146424Listed by: KELLER WILLIAMS GREATER METROPOLITAN - New
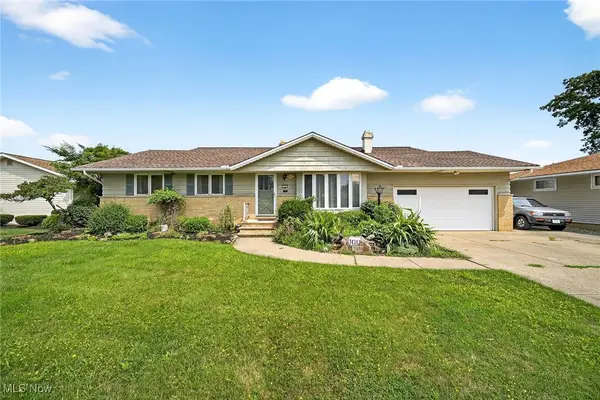 $368,000Active5 beds 3 baths4,463 sq. ft.
$368,000Active5 beds 3 baths4,463 sq. ft.100 E Decker Drive, Seven Hills, OH 44131
MLS# 5144288Listed by: RE/MAX ABOVE & BEYOND - Open Sun, 12 to 2pmNew
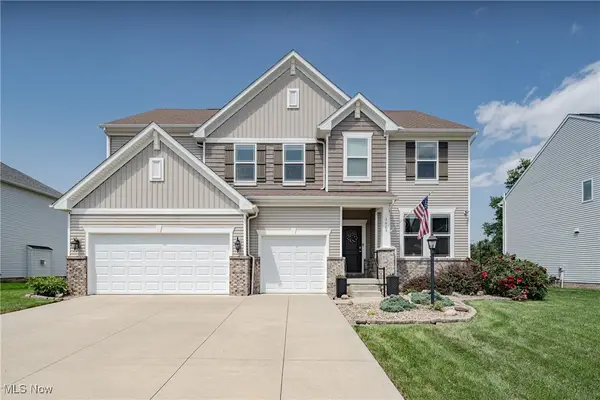 $599,900Active4 beds 3 baths3,662 sq. ft.
$599,900Active4 beds 3 baths3,662 sq. ft.2465 Voyager Circle, Seven Hills, OH 44131
MLS# 5145386Listed by: KELLER WILLIAMS GREATER METROPOLITAN  $140,000Pending3 beds 2 baths1,828 sq. ft.
$140,000Pending3 beds 2 baths1,828 sq. ft.1581 N Circle View Drive, Seven Hills, OH 44131
MLS# 5141843Listed by: KELLER WILLIAMS ELEVATE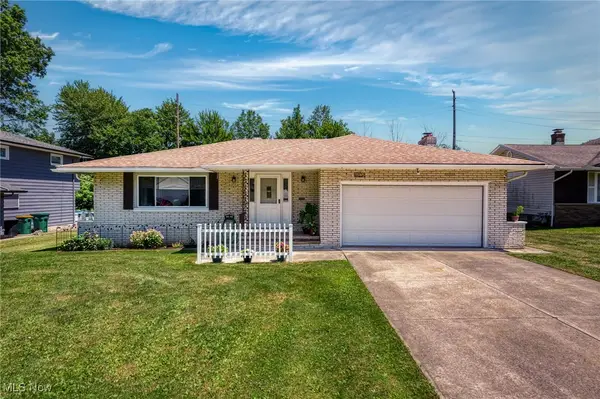 $325,000Pending3 beds 3 baths3,232 sq. ft.
$325,000Pending3 beds 3 baths3,232 sq. ft.6273 Gale Drive, Seven Hills, OH 44131
MLS# 5142504Listed by: BERKSHIRE HATHAWAY HOMESERVICES PROFESSIONAL REALTY $399,000Active4 beds 3 baths2,064 sq. ft.
$399,000Active4 beds 3 baths2,064 sq. ft.805 Bittersweet Drive, Seven Hills, OH 44131
MLS# 5142517Listed by: EXP REALTY, LLC.
