3612 Vezber Drive, Seven Hills, OH 44131
Local realty services provided by:ERA Real Solutions Realty

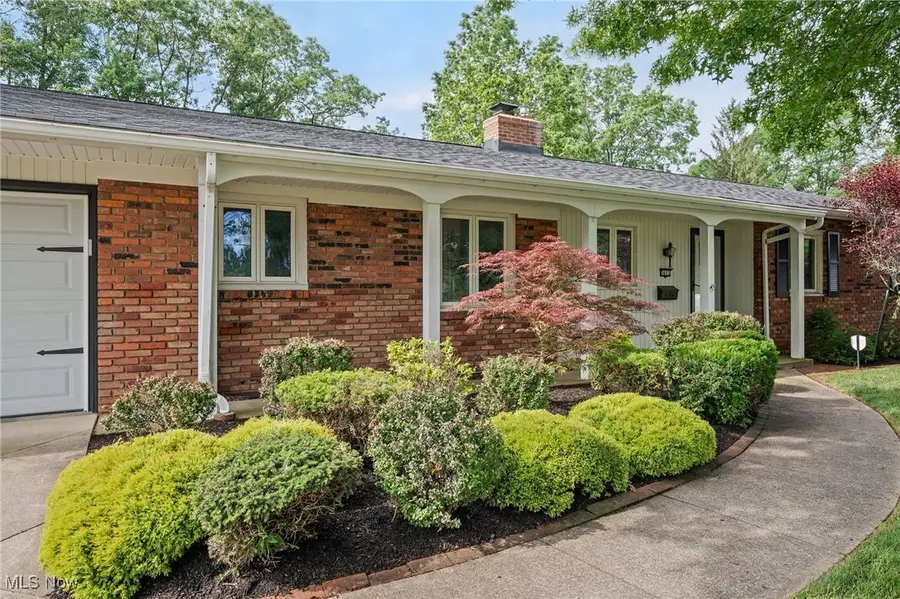
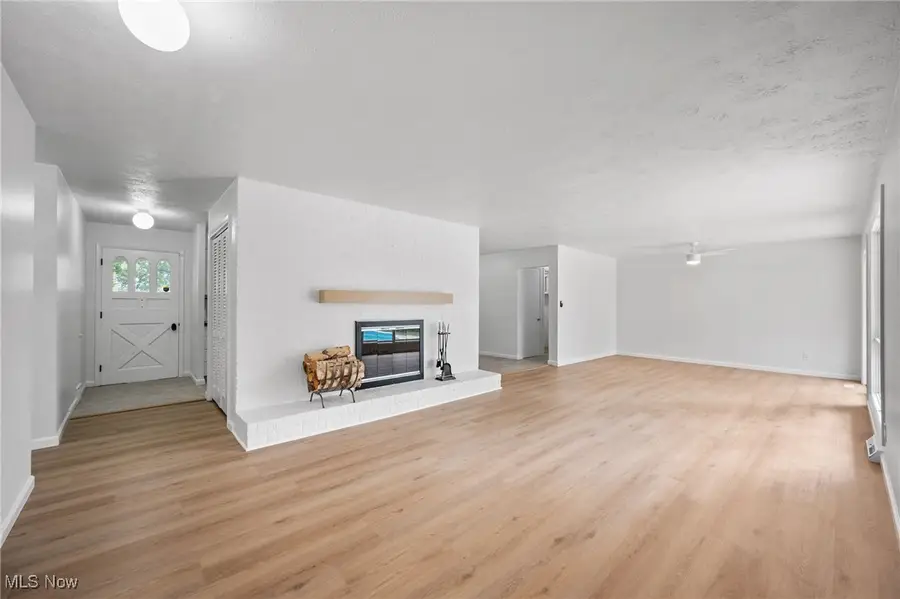
Listed by:courtney calvillo
Office:berkshire hathaway homeservices professional realty
MLS#:5106868
Source:OH_NORMLS
Price summary
- Price:$379,000
- Price per sq. ft.:$116.54
About this home
This recently renovated ranch offers true first-floor living on nearly half an acre, featuring a large fenced-in yard, a partially finished basement, and an ideal layout for everyday comfort and convenience. Set on a beautiful 0.4-acre lot, this home blends indoor and outdoor living with thoughtful updates throughout and plenty of space to spread out. The main living room centers around a cozy fireplace and flows seamlessly into the dining area, where sliding doors open to a tree-lined backyard. Just beyond, enjoy a meticulously maintained inground pool, complete with a deck for entertaining and a shed for extra storage. A second living space showcases a charming beamed ceiling and also overlooks the backyard with its own access point. All three bedrooms are located on the first floor, including a primary suite with a private full bath, while a second full bath is shared by the remaining bedrooms. The kitchen and laundry room round out the first-floor layout, and the partially finished basement offers excellent flex space—perfect for a game room, home gym, or office—along with ample unfinished storage. An attached, heated two-car garage includes a third bathroom, ideal for pool days or hosting guests without tracking through the house, plus direct access to the backyard! Located just minutes from major highways, local shops and restaurants, and the beautiful Metroparks, this home checks all the boxes for both everyday living and entertaining.
Contact an agent
Home facts
- Year built:1960
- Listing Id #:5106868
- Added:53 day(s) ago
- Updated:August 16, 2025 at 07:12 AM
Rooms and interior
- Bedrooms:3
- Total bathrooms:3
- Full bathrooms:2
- Half bathrooms:1
- Living area:3,252 sq. ft.
Heating and cooling
- Cooling:Central Air
- Heating:Forced Air
Structure and exterior
- Roof:Asphalt, Fiberglass
- Year built:1960
- Building area:3,252 sq. ft.
- Lot area:0.43 Acres
Utilities
- Water:Public
- Sewer:Public Sewer
Finances and disclosures
- Price:$379,000
- Price per sq. ft.:$116.54
- Tax amount:$5,099 (2024)
New listings near 3612 Vezber Drive
- New
 $274,900Active3 beds 3 baths1,570 sq. ft.
$274,900Active3 beds 3 baths1,570 sq. ft.214 Crescent Ridge Drive, Seven Hills, OH 44131
MLS# 5148783Listed by: RE/MAX ABOVE & BEYOND - New
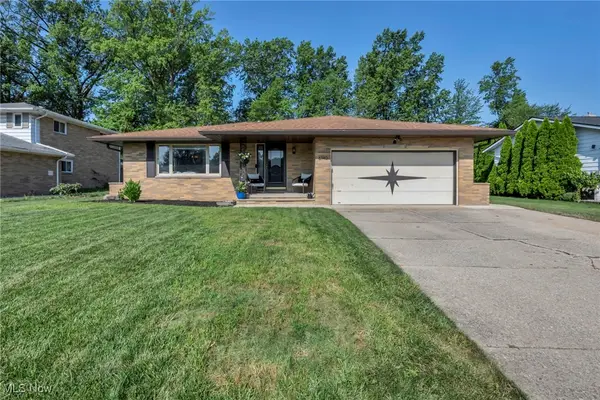 $365,000Active4 beds 3 baths2,534 sq. ft.
$365,000Active4 beds 3 baths2,534 sq. ft.6140 Meadview Drive, Seven Hills, OH 44131
MLS# 5147724Listed by: RUSSELL REAL ESTATE SERVICES - Open Sun, 1 to 3pmNew
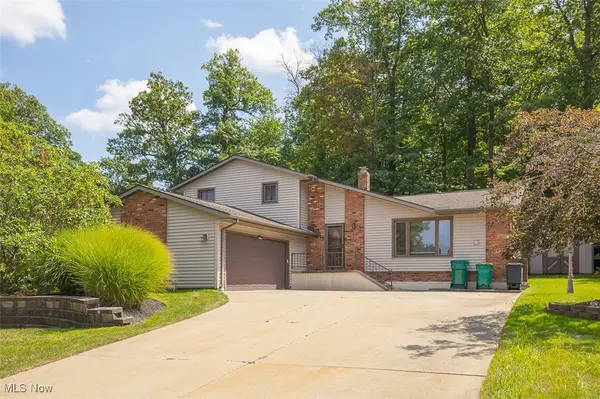 $380,000Active3 beds 2 baths2,664 sq. ft.
$380,000Active3 beds 2 baths2,664 sq. ft.1450 Driftwood Drive, Seven Hills, OH 44131
MLS# 5145968Listed by: KELLER WILLIAMS ELEVATE - New
 $309,000Active3 beds 2 baths1,633 sq. ft.
$309,000Active3 beds 2 baths1,633 sq. ft.475 Falling Leaf Drive, Seven Hills, OH 44131
MLS# 5144608Listed by: EXP REALTY, LLC. - Open Sat, 11am to 1pmNew
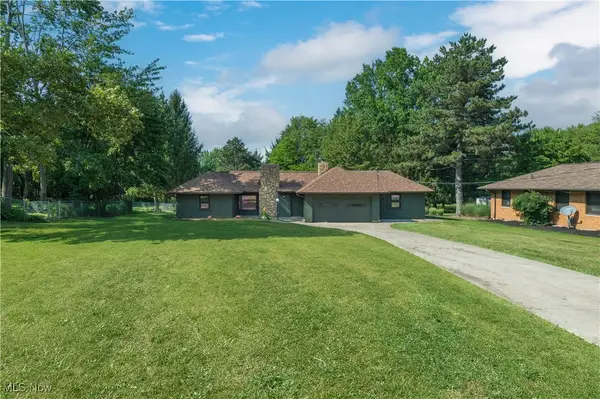 $499,900Active4 beds 3 baths3,889 sq. ft.
$499,900Active4 beds 3 baths3,889 sq. ft.433 Chestnut Road, Seven Hills, OH 44131
MLS# 5146424Listed by: KELLER WILLIAMS GREATER METROPOLITAN - New
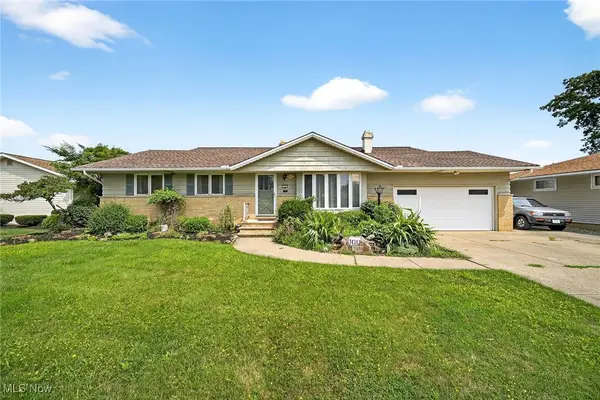 $368,000Active5 beds 3 baths4,463 sq. ft.
$368,000Active5 beds 3 baths4,463 sq. ft.100 E Decker Drive, Seven Hills, OH 44131
MLS# 5144288Listed by: RE/MAX ABOVE & BEYOND - Open Sun, 12 to 2pmNew
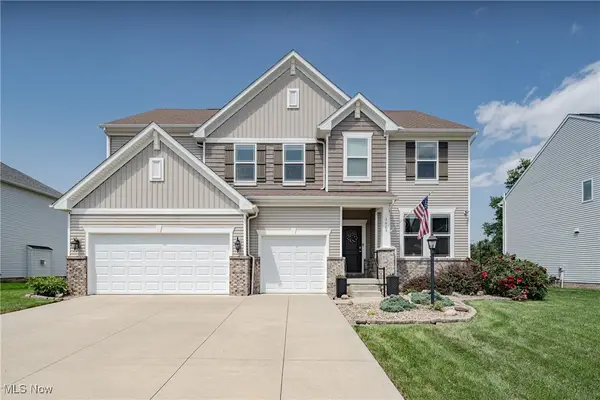 $599,900Active4 beds 3 baths3,662 sq. ft.
$599,900Active4 beds 3 baths3,662 sq. ft.2465 Voyager Circle, Seven Hills, OH 44131
MLS# 5145386Listed by: KELLER WILLIAMS GREATER METROPOLITAN  $140,000Pending3 beds 2 baths1,828 sq. ft.
$140,000Pending3 beds 2 baths1,828 sq. ft.1581 N Circle View Drive, Seven Hills, OH 44131
MLS# 5141843Listed by: KELLER WILLIAMS ELEVATE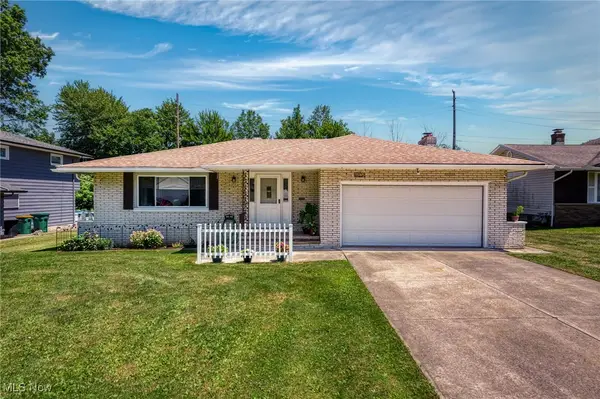 $325,000Pending3 beds 3 baths3,232 sq. ft.
$325,000Pending3 beds 3 baths3,232 sq. ft.6273 Gale Drive, Seven Hills, OH 44131
MLS# 5142504Listed by: BERKSHIRE HATHAWAY HOMESERVICES PROFESSIONAL REALTY $399,000Active4 beds 3 baths2,064 sq. ft.
$399,000Active4 beds 3 baths2,064 sq. ft.805 Bittersweet Drive, Seven Hills, OH 44131
MLS# 5142517Listed by: EXP REALTY, LLC.
