7020 Donna Rae Drive, Seven Hills, OH 44131
Local realty services provided by:ERA Real Solutions Realty
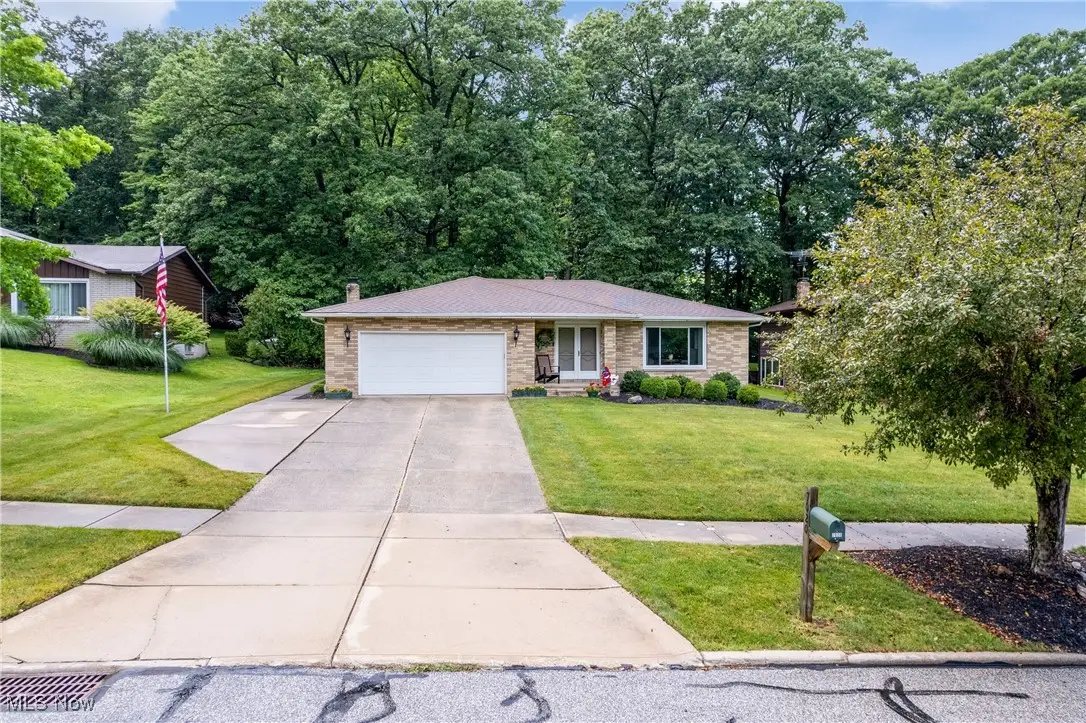


Listed by:melissa a millmier
Office:exp realty, llc.
MLS#:5135288
Source:OH_NORMLS
Price summary
- Price:$329,900
- Price per sq. ft.:$127.87
About this home
Welcome to your new *Home Sweet Home*~ Check out this meticulously maintained & beautiful brick ranch in Seven Hills! Over 2,500 sq feet of finished space --3 bedrooms, 2 full baths, and a finished basement. NEW basement carpet! Updates within the last 8 years - NEW Anderson windows, storm doors, sliding door, roof, and new HWT. Kitchen was updated within the last 5 years with solid cherry cabinetry and corian countertops. Bathroom off family room and master bedroom was fully remodeled within the last 2 years with vanity, shower, and ceramic tile floors. New LVP flooring throughout main level and kitchen, and newer carpet in family room. New nature stone floors in garage. Front porch with double entry doors lead into formal living room with large picture window, formal dining and eat-in kitchen with skylight. Open floor plan with family room w/ woodburning fireplace w/ insert off the kitchen. Convenient central vac system. Lower level rec room is finished with brand new carpet, making a great spot for additional living space, play room, workout room, or even an extra 4th bedroom. Mature trees and park-like backyard with concrete patio and shed. Call today!
Contact an agent
Home facts
- Year built:1973
- Listing Id #:5135288
- Added:48 day(s) ago
- Updated:August 15, 2025 at 06:36 PM
Rooms and interior
- Bedrooms:3
- Total bathrooms:2
- Full bathrooms:2
- Living area:2,580 sq. ft.
Heating and cooling
- Cooling:Central Air
- Heating:Forced Air, Gas
Structure and exterior
- Roof:Asphalt, Fiberglass
- Year built:1973
- Building area:2,580 sq. ft.
- Lot area:0.32 Acres
Utilities
- Water:Public
- Sewer:Public Sewer
Finances and disclosures
- Price:$329,900
- Price per sq. ft.:$127.87
- Tax amount:$5,193 (2024)
New listings near 7020 Donna Rae Drive
- New
 $274,900Active3 beds 3 baths1,570 sq. ft.
$274,900Active3 beds 3 baths1,570 sq. ft.214 Crescent Ridge Drive, Seven Hills, OH 44131
MLS# 5148783Listed by: RE/MAX ABOVE & BEYOND - Open Sat, 11am to 1pmNew
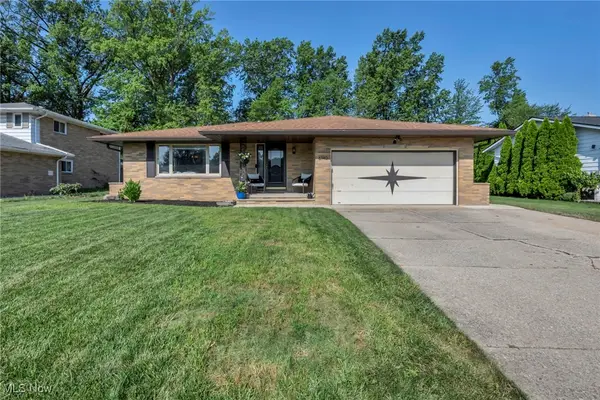 $365,000Active4 beds 3 baths2,534 sq. ft.
$365,000Active4 beds 3 baths2,534 sq. ft.6140 Meadview Drive, Seven Hills, OH 44131
MLS# 5147724Listed by: RUSSELL REAL ESTATE SERVICES - Open Sun, 1 to 3pmNew
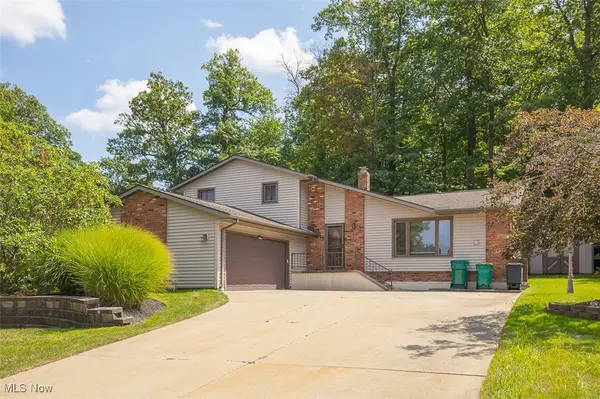 $380,000Active3 beds 2 baths2,664 sq. ft.
$380,000Active3 beds 2 baths2,664 sq. ft.1450 Driftwood Drive, Seven Hills, OH 44131
MLS# 5145968Listed by: KELLER WILLIAMS ELEVATE - New
 $309,000Active3 beds 2 baths1,633 sq. ft.
$309,000Active3 beds 2 baths1,633 sq. ft.475 Falling Leaf Drive, Seven Hills, OH 44131
MLS# 5144608Listed by: EXP REALTY, LLC. - Open Sat, 11am to 1pmNew
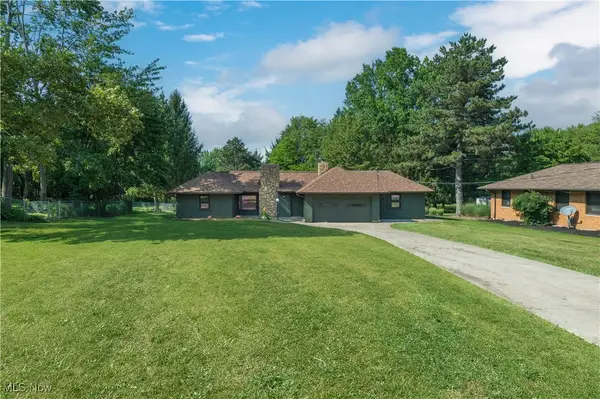 $499,900Active4 beds 3 baths3,889 sq. ft.
$499,900Active4 beds 3 baths3,889 sq. ft.433 Chestnut Road, Seven Hills, OH 44131
MLS# 5146424Listed by: KELLER WILLIAMS GREATER METROPOLITAN - New
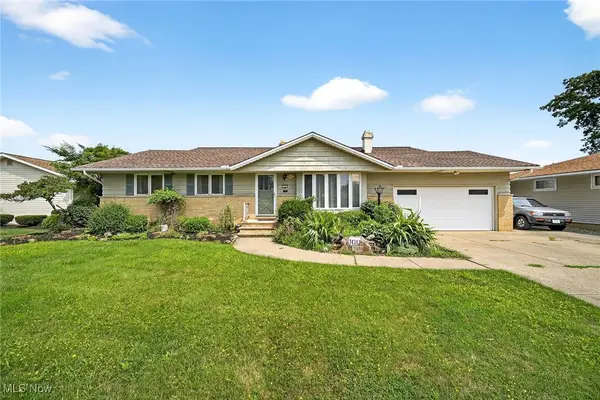 $368,000Active5 beds 3 baths4,463 sq. ft.
$368,000Active5 beds 3 baths4,463 sq. ft.100 E Decker Drive, Seven Hills, OH 44131
MLS# 5144288Listed by: RE/MAX ABOVE & BEYOND - Open Sun, 12 to 2pmNew
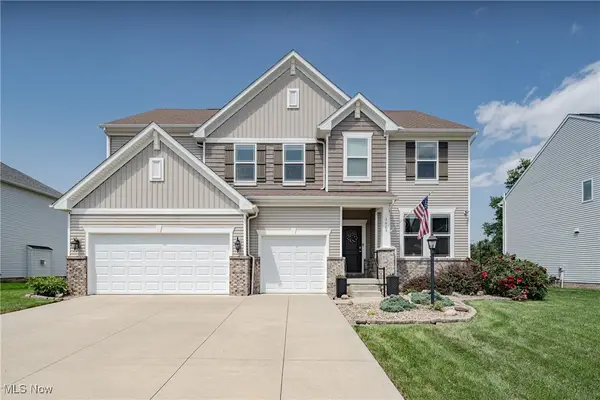 $599,900Active4 beds 3 baths3,662 sq. ft.
$599,900Active4 beds 3 baths3,662 sq. ft.2465 Voyager Circle, Seven Hills, OH 44131
MLS# 5145386Listed by: KELLER WILLIAMS GREATER METROPOLITAN  $140,000Pending3 beds 2 baths1,828 sq. ft.
$140,000Pending3 beds 2 baths1,828 sq. ft.1581 N Circle View Drive, Seven Hills, OH 44131
MLS# 5141843Listed by: KELLER WILLIAMS ELEVATE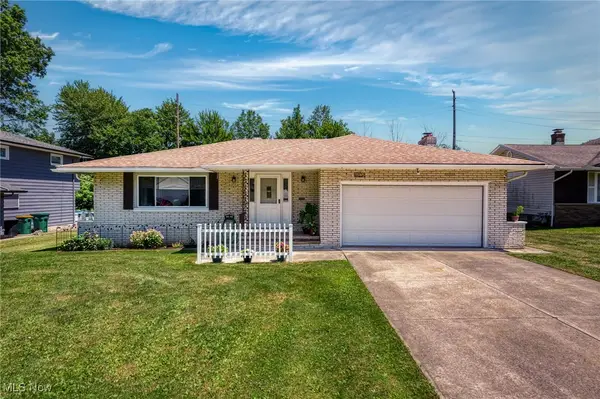 $325,000Pending3 beds 3 baths3,232 sq. ft.
$325,000Pending3 beds 3 baths3,232 sq. ft.6273 Gale Drive, Seven Hills, OH 44131
MLS# 5142504Listed by: BERKSHIRE HATHAWAY HOMESERVICES PROFESSIONAL REALTY $399,000Active4 beds 3 baths2,064 sq. ft.
$399,000Active4 beds 3 baths2,064 sq. ft.805 Bittersweet Drive, Seven Hills, OH 44131
MLS# 5142517Listed by: EXP REALTY, LLC.
