Address Withheld By Seller, Strongsville, OH 44136
Local realty services provided by:ERA Real Solutions Realty
Listed by:lisa humenik
Office:re/max crossroads properties
MLS#:5152256
Source:OH_NORMLS
Sorry, we are unable to map this address
Price summary
- Price:$525,000
- Price per sq. ft.:$216.94
- Monthly HOA dues:$60.42
About this home
Stunning 4 Bedroom, 2 ½ Bath Ranch home on over a ½ acre (double) lot in scenic Ledgewood of Strongsville. Showcasing a perfect blend of quality & timeless style, this one-of-a-kind home boasts one floor living with a bright, semi-open floor plan with lots of windows for plenty of natural light. As you enter, you are greeted by a beautiful foyer that leads to a spacious Family / Living Room with brand new carpeting. Adjacent is a formal Dining Room or Parlor with stunning European column accents - perfect for relaxing or entertaining guests. The Kitchen overlooks the Great Room / informal dining area and is accented with a beautiful, stacked stone fireplace giving a warm and cozy ambience. The Great Room / dining area also has a wall of windows with sliders that lead to the outdoor patio (for indoor or outdoor dining experience). The gourmet Kitchen also features granite counters, beautiful white cabinetry, breakfast bar, stainless appliances, and lots of storage. The spacious Owner’s Suite features double closets, sliders to a private deck and an en-suite full bathroom with double sinks and walk-in shower. Three additional bedrooms with lots of closet space share a full main bathroom (with two sinks and tub/shower). Spacious first floor laundry room with sink and above storage cabinets. Brand new roof and freshly painted exterior (August, 2025). Nuetral decor throughout. Two car side load attached Garage. All appliances included. The landscaping is AMAZING with tons of low maintenance perennial plants and flowers, a Gazebo, and plenty of space to relax and enjoy your peaceful backyard retreat all year round. The Ledgewood community offers many amenities including a clubhouse, Olympic sized pool, tennis and basketball courts, picnic area & playground all within a beautiful park-like setting.
Contact an agent
Home facts
- Year built:1971
- Listing ID #:5152256
- Added:1 day(s) ago
- Updated:August 29, 2025 at 03:40 PM
Rooms and interior
- Bedrooms:4
- Total bathrooms:3
- Full bathrooms:2
- Half bathrooms:1
- Living area:2,420 sq. ft.
Heating and cooling
- Cooling:Central Air
- Heating:Forced Air, Gas
Structure and exterior
- Roof:Asphalt, Fiberglass
- Year built:1971
- Building area:2,420 sq. ft.
- Lot area:0.52 Acres
Utilities
- Water:Public
- Sewer:Public Sewer
Finances and disclosures
- Price:$525,000
- Price per sq. ft.:$216.94
- Tax amount:$5,110 (2024)
New listings near 44136
- New
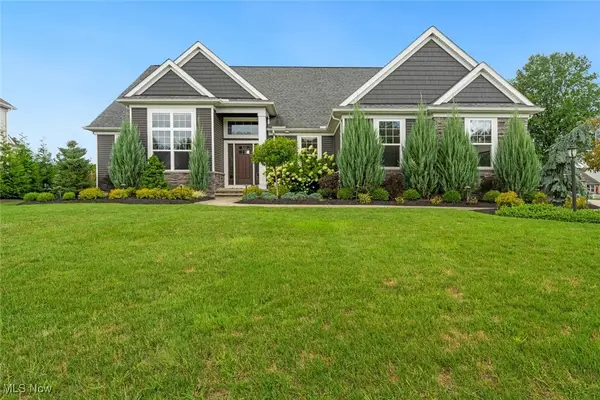 $749,900Active3 beds 4 baths3,950 sq. ft.
$749,900Active3 beds 4 baths3,950 sq. ft.11398 Love Lane, Strongsville, OH 44149
MLS# 5151846Listed by: KELLER WILLIAMS CITYWIDE - Open Sun, 1 to 3pmNew
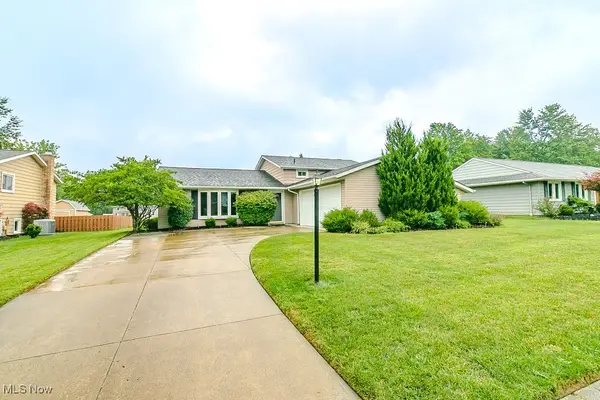 $345,000Active3 beds 2 baths2,038 sq. ft.
$345,000Active3 beds 2 baths2,038 sq. ft.20466 White Bark Drive, Strongsville, OH 44149
MLS# 5148576Listed by: KELLER WILLIAMS GREATER METROPOLITAN - New
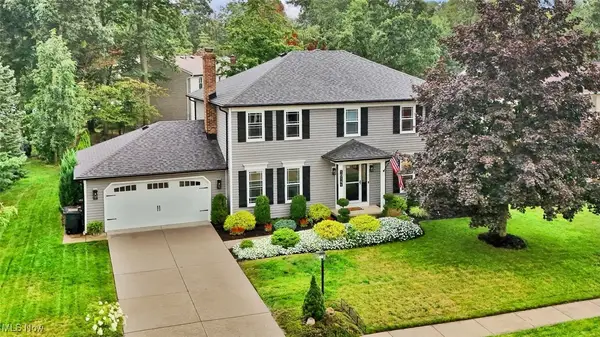 $429,900Active4 beds 3 baths2,452 sq. ft.
$429,900Active4 beds 3 baths2,452 sq. ft.10141 Huntington Park Drive, Strongsville, OH 44136
MLS# 5151369Listed by: KELLER WILLIAMS ELEVATE - New
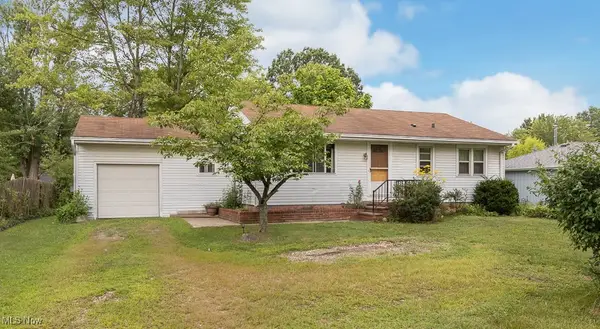 $169,900Active2 beds 1 baths1,321 sq. ft.
$169,900Active2 beds 1 baths1,321 sq. ft.10842 W 130th Street, Strongsville, OH 44136
MLS# 5150388Listed by: RE/MAX CROSSROADS PROPERTIES - Open Sat, 12 to 2pmNew
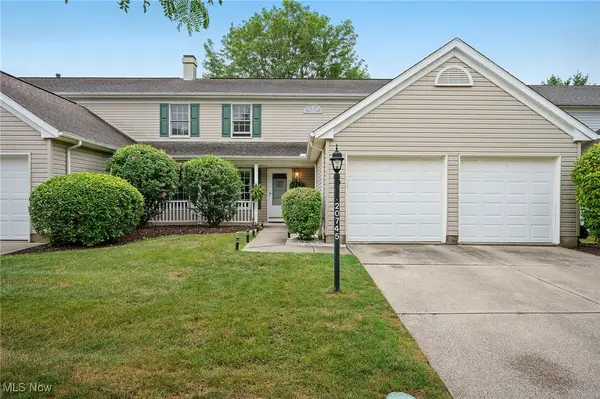 $349,900Active3 beds 2 baths2,048 sq. ft.
$349,900Active3 beds 2 baths2,048 sq. ft.20745 Sun Meadow Trail, Strongsville, OH 44149
MLS# 5150400Listed by: ENGEL & VLKERS DISTINCT - New
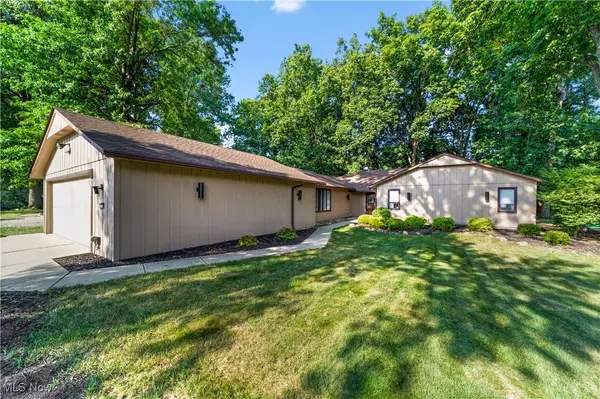 $375,000Active3 beds 2 baths2,566 sq. ft.
$375,000Active3 beds 2 baths2,566 sq. ft.9598 Pebble Brook Lane, Strongsville, OH 44149
MLS# 5150290Listed by: KELLER WILLIAMS GREATER METROPOLITAN - New
 $409,000Active3 beds 2 baths2,276 sq. ft.
$409,000Active3 beds 2 baths2,276 sq. ft.10024 Fair Road, Strongsville, OH 44149
MLS# 5150252Listed by: RE/MAX ABOVE & BEYOND 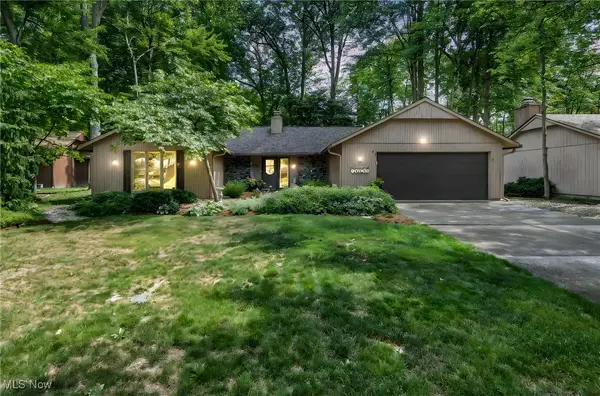 $499,900Pending4 beds 3 baths3,070 sq. ft.
$499,900Pending4 beds 3 baths3,070 sq. ft.10353 Oak Branch Trail, Strongsville, OH 44149
MLS# 5150238Listed by: EXP REALTY, LLC.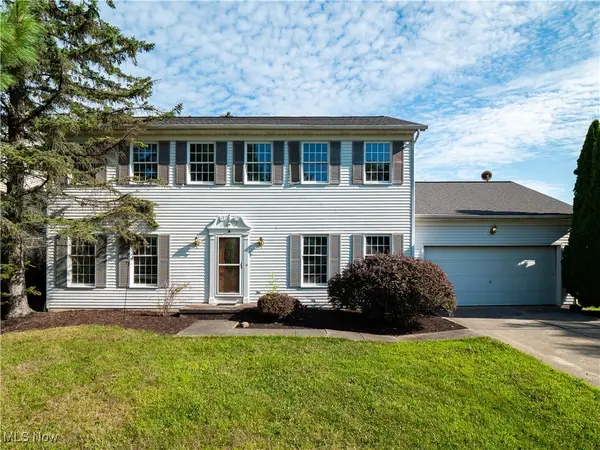 $299,000Pending5 beds 3 baths2,240 sq. ft.
$299,000Pending5 beds 3 baths2,240 sq. ft.19944 Trapper Trail, Strongsville, OH 44149
MLS# 5150059Listed by: EXP REALTY, LLC.
