11220 S 72nd East Avenue, Bixby, OK 74008
Local realty services provided by:ERA Steve Cook & Co, Realtors
11220 S 72nd East Avenue,Bixby, OK 74008
$875,000
- 5 Beds
- 5 Baths
- 4,828 sq. ft.
- Single family
- Active
Listed by:jennifer m robertson
Office:chinowth & cohen
MLS#:2538357
Source:OK_NORES
Price summary
- Price:$875,000
- Price per sq. ft.:$181.23
About this home
Welcome to your luxurious retreat, perfectly situated at the crossroads of Bixby and South Tulsa, offering the ultimate in comfort and convenience. This beautifully updated residence features 5 spacious bedrooms, 4.5 baths, and a stunning grand foyer that opens to elegant formal spaces, including a formal dining/sitting room and a private office with its own closet. At the heart of the home is a chef's dream kitchen, designed to ignite culinary creativity. Outfitted with top-of-the-line Bosch appliances including double ovens and a built-in drawer microwave. This chefs kitchen is adorned with quartzite countertops, a Dolomitic Marble backsplash, and custom cabinetry extending to the ceiling with soft-close doors and drawers. A large STUNNING single-slab center island seats five, making it ideal for casual dining. Step outside to your private backyard oasis, featuring an in-ground pool, spa, firepit, and a fully equipped outdoor kitchen all set against the serene backdrop of a lush greenbelt. Gorgeous mature trees surround the home and are a focal point through the picturesque windows adorning the home. The luxurious primary suite offers a true escape, complete with a gas fireplace, all-new custom cabinetry, and elegant Dolomitic Marble finishes. The spa-inspired ensuite bath boasts a composite quartz stand-alone soaking tub, a curbless walk-in shower with multiple showerheads, and a heated quartzite
bench designed for pure relaxation. On the main level, a private guest suite includes its own ensuite bath, perfect for visitors. Upstairs, you'll find three additional bedrooms, one with a private bath and walk-in closet, and two that share a stylish Pullman bath. A flexible living area or game room with a wet bar and mini fridge adds even more versatility. With hand-scraped hardwood floors, plantation shutters, and high-end finishes throughout, this home seamlessly blends timeless elegance with modern luxury. Welcome to refined living. Welcome home.
Contact an agent
Home facts
- Year built:2006
- Listing ID #:2538357
- Added:1 day(s) ago
- Updated:September 07, 2025 at 03:12 PM
Rooms and interior
- Bedrooms:5
- Total bathrooms:5
- Full bathrooms:4
- Living area:4,828 sq. ft.
Heating and cooling
- Cooling:2 Units, Central Air
- Heating:Central, Gas
Structure and exterior
- Year built:2006
- Building area:4,828 sq. ft.
- Lot area:0.34 Acres
Schools
- High school:Bixby
- Elementary school:North
Finances and disclosures
- Price:$875,000
- Price per sq. ft.:$181.23
- Tax amount:$9,610 (2023)
New listings near 11220 S 72nd East Avenue
- New
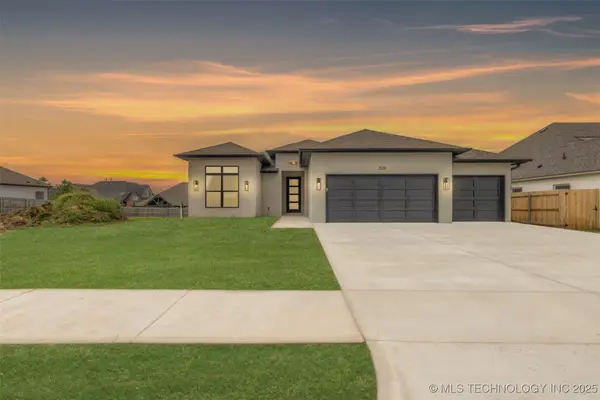 $434,900Active4 beds 2 baths1,970 sq. ft.
$434,900Active4 beds 2 baths1,970 sq. ft.2126 E 138th Street S, Bixby, OK 74008
MLS# 2538232Listed by: CHINOWTH & COHEN - Open Sun, 2 to 4pmNew
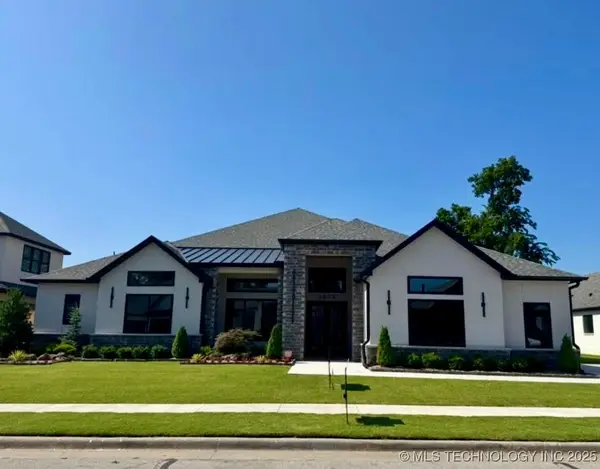 $1,199,000Active3 beds 4 baths4,518 sq. ft.
$1,199,000Active3 beds 4 baths4,518 sq. ft.6678 E 123rd Place S, Bixby, OK 74008
MLS# 2538450Listed by: INFINITY HOME SPECIALISTS - Open Sun, 2 to 4pmNew
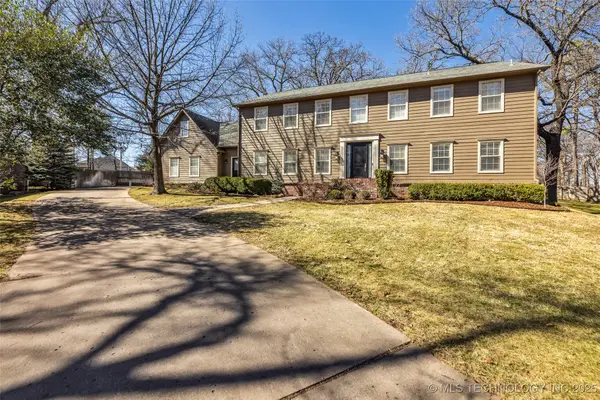 $725,000Active5 beds 4 baths4,869 sq. ft.
$725,000Active5 beds 4 baths4,869 sq. ft.11202 S 66th East Avenue, Bixby, OK 74008
MLS# 2538394Listed by: TRINITY PROPERTIES - Open Sun, 2 to 4pmNew
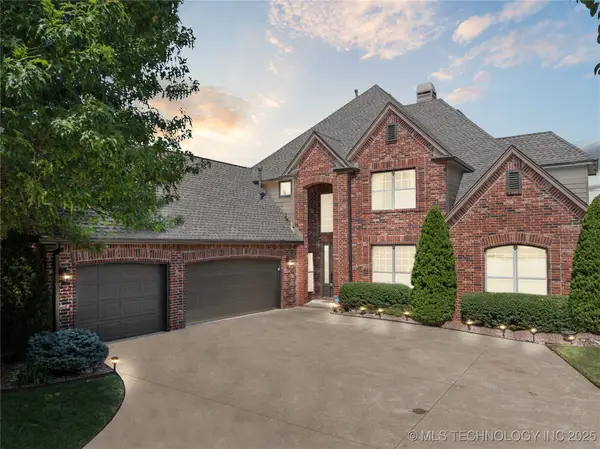 $519,900Active3 beds 5 baths3,834 sq. ft.
$519,900Active3 beds 5 baths3,834 sq. ft.8755 E 103rd Street, Tulsa, OK 74133
MLS# 2538027Listed by: KELLER WILLIAMS ADVANTAGE - Open Sun, 2 to 4pmNew
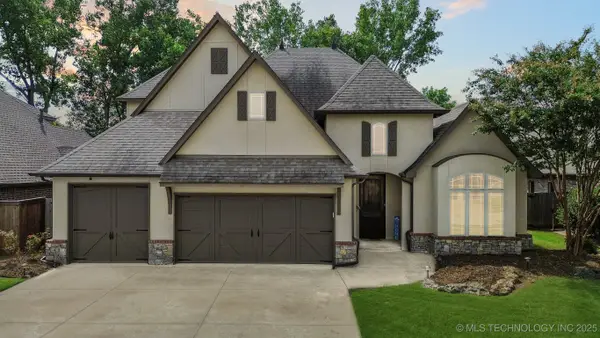 $589,000Active4 beds 4 baths3,816 sq. ft.
$589,000Active4 beds 4 baths3,816 sq. ft.7040 E 127th Street, Bixby, OK 74008
MLS# 2538085Listed by: ELLIS REAL ESTATE BROKERAGE - Open Sat, 1 to 3pmNew
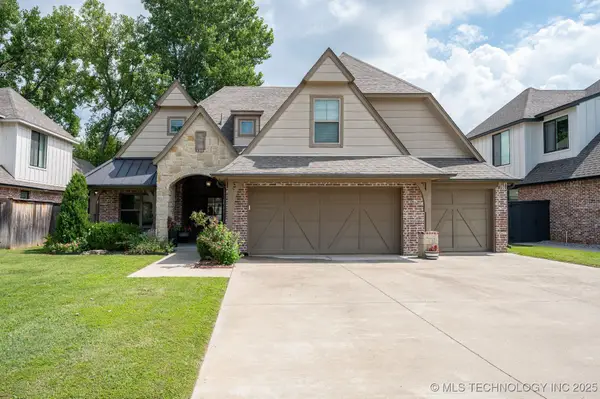 $529,000Active4 beds 4 baths2,848 sq. ft.
$529,000Active4 beds 4 baths2,848 sq. ft.11939 S 68th East Avenue, Bixby, OK 74008
MLS# 2538227Listed by: REDFIN CORPORATION - Open Sun, 1 to 3pmNew
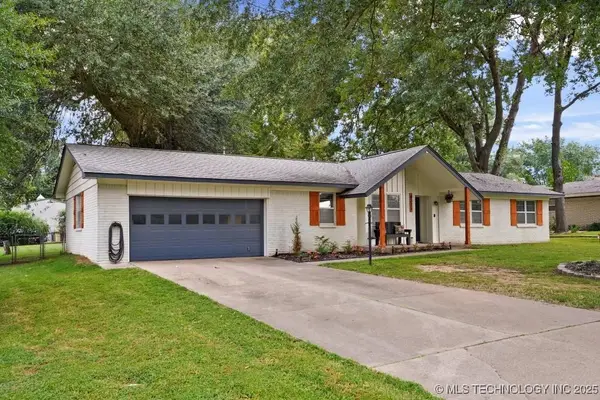 $254,900Active3 beds 2 baths1,378 sq. ft.
$254,900Active3 beds 2 baths1,378 sq. ft.8323 E 117th Place S, Bixby, OK 74008
MLS# 2537730Listed by: COLDWELL BANKER SELECT - New
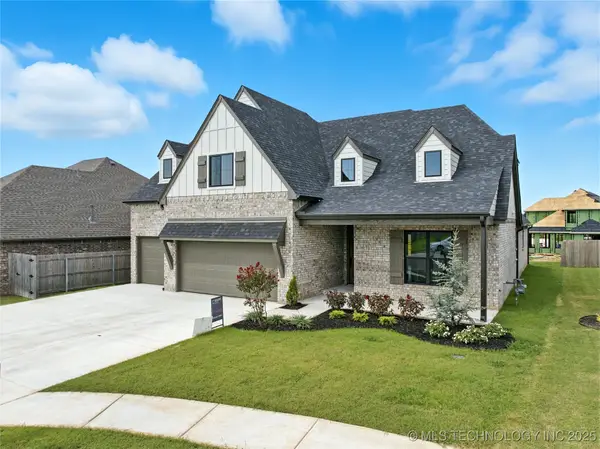 $525,000Active4 beds 4 baths2,950 sq. ft.
$525,000Active4 beds 4 baths2,950 sq. ft.13656 S 21st Street E, Bixby, OK 74008
MLS# 2538321Listed by: KELLER WILLIAMS PREFERRED - New
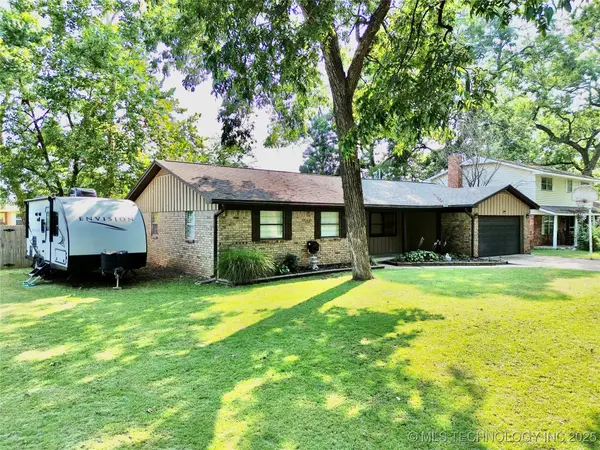 $299,000Active3 beds 2 baths1,904 sq. ft.
$299,000Active3 beds 2 baths1,904 sq. ft.8712 E 126th Street S, Bixby, OK 74008
MLS# 2538233Listed by: COLDWELL BANKER SELECT
