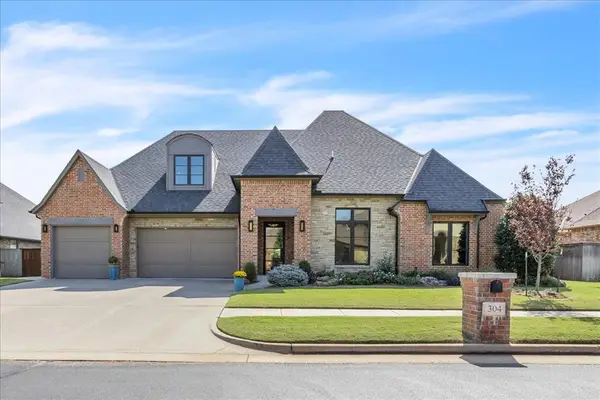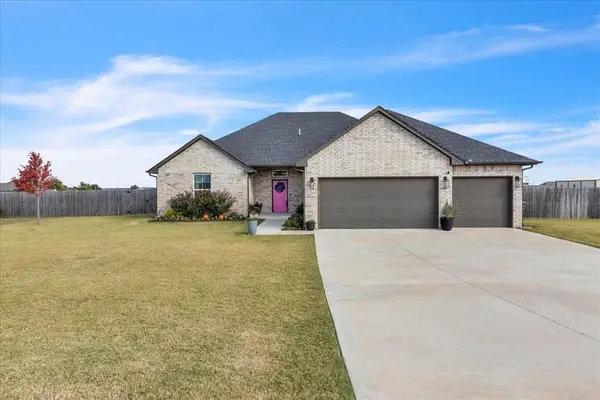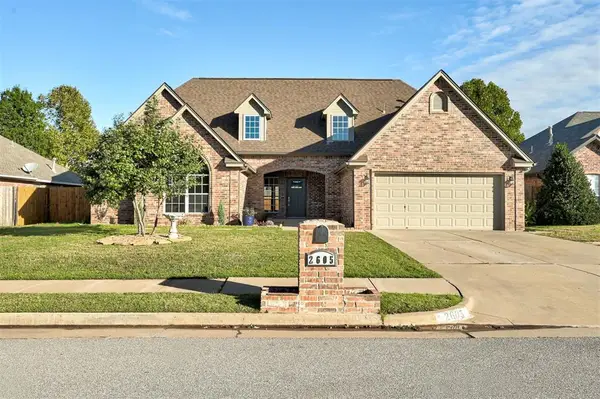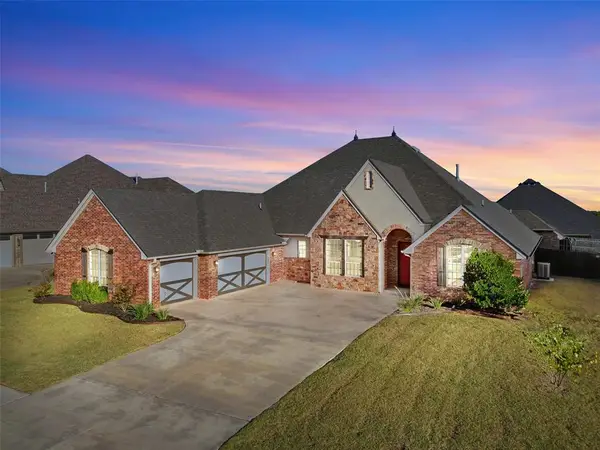15600 Rockwell Park Lane, Edmond, OK 73013
Local realty services provided by:ERA Courtyard Real Estate
Listed by:karen blevins
Office:chinowth & cohen
MLS#:1162275
Source:OK_OKC
15600 Rockwell Park Lane,Edmond, OK 73013
$459,900
- 4 Beds
- 3 Baths
- 2,187 sq. ft.
- Single family
- Active
Upcoming open houses
- Sat, Nov 0101:00 pm - 04:00 pm
- Sat, Nov 0801:00 pm - 04:00 pm
- Sat, Nov 1501:00 pm - 04:00 pm
- Sat, Nov 2201:00 pm - 04:00 pm
- Sat, Nov 2901:00 pm - 04:00 pm
Price summary
- Price:$459,900
- Price per sq. ft.:$210.29
About this home
End of year special, $15,000 towards closing costs when partnering with Builder's preferred lender. Call now for details! This home is the total package in Rockwell Park - An amazing classic floorplan/layout, large covered porches, styled with the latest color palette and light fixtures that polish it off with a cool factor. Inside, discover a living room that is nothing short of breathtaking, where dramatic high ceilings and oversized picture windows invite an abundance of natural light. A sleek corner fireplace anchors the space, creating a perfect blend of grandeur and warmth. Tile flooring runs throughout the main areas and doors leading to the outdoor patio. A designer kitchen offers under cabinet lighting, stainless built-in appliances, long center island, and a dedicated pantry. Primary bedroom is tucked away for privacy and offers an eye pleasing bathroom with pristine cabinets, vanities are topped with stunning solid surface counters, and the space is completed with a modern free standing tub! Secondary bedrooms are large. Highlights: Powder bathroom; Zoned sprinkler system, Tankless water heater. The outdoor living space is a haven for relaxation and entertainment, perfect for enjoying those tranquil evenings. Details in this home has been carefully selected, from designer lighting to premium tile work and a neutral color palette, ensuring the interior design complements any personal style with elegance and functionality. As a Rockwell Park resident, you’ll have access to top-tier community amenities, including a resort-style pool, playground, and basketball court—providing endless recreation just steps from your door. Don’t miss your opportunity to own this exceptional home in the highly coveted Deer Creek School District. Each room shows the craftsmanship and attention to detail you should expect. Bella Plan. Welcome Home!
Contact an agent
Home facts
- Year built:2025
- Listing ID #:1162275
- Added:210 day(s) ago
- Updated:October 30, 2025 at 07:14 PM
Rooms and interior
- Bedrooms:4
- Total bathrooms:3
- Full bathrooms:2
- Half bathrooms:1
- Living area:2,187 sq. ft.
Heating and cooling
- Cooling:Central Electric
- Heating:Central Gas
Structure and exterior
- Roof:Composition
- Year built:2025
- Building area:2,187 sq. ft.
- Lot area:0.16 Acres
Schools
- High school:Deer Creek HS
- Middle school:Deer Creek MS
- Elementary school:Spring Creek ES
Utilities
- Water:Public
Finances and disclosures
- Price:$459,900
- Price per sq. ft.:$210.29
New listings near 15600 Rockwell Park Lane
- New
 $295,000Active3 beds 2 baths1,956 sq. ft.
$295,000Active3 beds 2 baths1,956 sq. ft.1304 San Fidel Lane, Edmond, OK 73003
MLS# 1197896Listed by: THUNDER RIDGE REALTY LLC (BO) - Open Sat, 1 to 3pmNew
 $874,777Active4 beds 5 baths3,800 sq. ft.
$874,777Active4 beds 5 baths3,800 sq. ft.304 NW 151 Place, Edmond, OK 73013
MLS# 1195759Listed by: KELLER WILLIAMS CENTRAL OK ED - Open Sun, 2 to 4pmNew
 $399,777Active4 beds 3 baths2,198 sq. ft.
$399,777Active4 beds 3 baths2,198 sq. ft.8810 Summit View Lane, Edmond, OK 73025
MLS# 1198178Listed by: KELLER WILLIAMS CENTRAL OK ED - Open Sun, 2 to 4pmNew
 $329,900Active4 beds 2 baths1,749 sq. ft.
$329,900Active4 beds 2 baths1,749 sq. ft.4817 Arbuckle Drive, Edmond, OK 73025
MLS# 1199475Listed by: CENTURY 21 JUDGE FITE COMPANY - Open Sun, 2 to 4pmNew
 $385,000Active5 beds 3 baths2,853 sq. ft.
$385,000Active5 beds 3 baths2,853 sq. ft.2605 Jills Trail, Edmond, OK 73012
MLS# 1196248Listed by: THE AGENCY - New
 $664,900Active4 beds 4 baths3,719 sq. ft.
$664,900Active4 beds 4 baths3,719 sq. ft.3000 Warwick Place, Edmond, OK 73013
MLS# 1198112Listed by: METRO BROKERS OF OKLAHOMA - New
 $485,000Active4 beds 4 baths2,930 sq. ft.
$485,000Active4 beds 4 baths2,930 sq. ft.508 Mirano Lane, Edmond, OK 73034
MLS# 1198365Listed by: LRE REALTY LLC - New
 $840,000Active4 beds 4 baths2,900 sq. ft.
$840,000Active4 beds 4 baths2,900 sq. ft.448 Old Creek Road, Edmond, OK 73034
MLS# 1199440Listed by: BAILEE & CO. REAL ESTATE - Open Sun, 2 to 4pmNew
 $247,900Active3 beds 2 baths1,740 sq. ft.
$247,900Active3 beds 2 baths1,740 sq. ft.1108 Countrywood Lane, Edmond, OK 73012
MLS# 1197864Listed by: KELLER WILLIAMS CENTRAL OK ED - Open Sun, 1 to 5pmNew
 $599,999Active5 beds 3 baths3,047 sq. ft.
$599,999Active5 beds 3 baths3,047 sq. ft.3212 E 32nd Street, Edmond, OK 73013
MLS# 1197990Listed by: REAL ESTATE CONNECTIONS GK LLC
