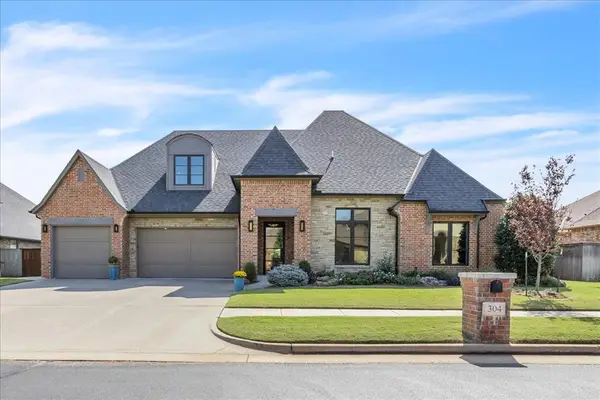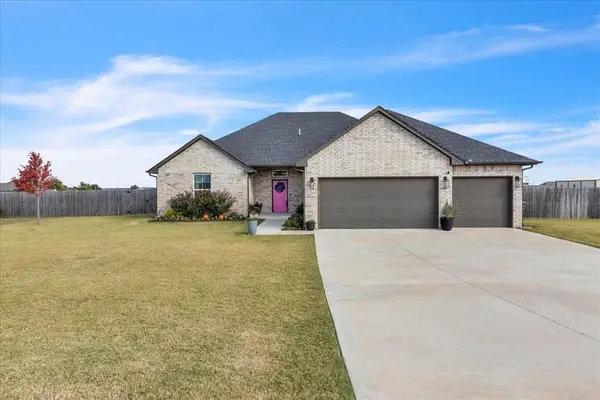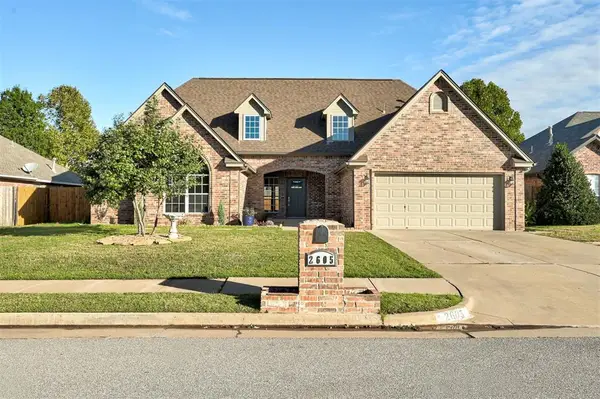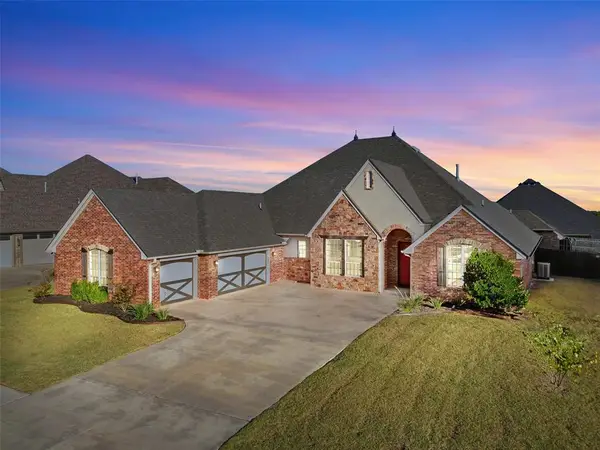15805 Rockwell Park Lane, Edmond, OK 73013
Local realty services provided by:ERA Courtyard Real Estate
Listed by:brigett foster
Office:re/max first
MLS#:1181264
Source:OK_OKC
15805 Rockwell Park Lane,Edmond, OK 73013
$364,900
- 4 Beds
- 3 Baths
- 2,168 sq. ft.
- Single family
- Active
Price summary
- Price:$364,900
- Price per sq. ft.:$168.31
About this home
Be in this home by Thanksgiving!! GREAT PRICE! 4 bedroom 2.1 bath in Deer Creek school district w/ 3 car garage and in ground storm shelter!! Great neighborhood! Step into luxury with this lovely open floor plan w/ ceramic tile floors, beautiful kitchen with granite counter tops, island with under mount sink and contemporary lighting, gorgeous cabinets to the ceiling, gas stove and stainless appliances including a Frigidaire refrigerator. Built in 2018, this floor plan includes a spacious dining room and living room centered around a gas log fireplace with tile accent and wood mantle that turns on with a flip of a switch. The Primary bedroom is downstairs w/ large en suite bath w/ an exquisite tiled shower, circular whirlpool tub, dual sink granite top vanity and separate water closet and large walk in closet. True office/study behind white french doors, a laundry room w/ built-in granite counter top, and built in shelving for plenty of storage, 3 car garage and in ground storm shelter! Upstairs you will find three bedrooms, all with walk in closets, that share a full bathroom. Three different thermostats control the HVAC in this home. Sip coffee from this covered front porch or relax at the golden hour on the covered back patio with wood privacy fence. Note the attention to detail w/ this landscaping and sprinkler system in front and back. Stroll this neighborhood's sidewalks for an easy walk to discover that the HOA offers a pool, a community playground, swings, basketball court, soccer field, AND new covered picnic area added just this year. Lounge chairs, Parking and restrooms are available as well. From the wood shake shingle accent in front to the convenient shed included in the backyard- This home has it ALL. Conveniently located near Starbucks, restaurants, and highways for an easy commute anywhere.
Contact an agent
Home facts
- Year built:2018
- Listing ID #:1181264
- Added:338 day(s) ago
- Updated:October 30, 2025 at 08:13 PM
Rooms and interior
- Bedrooms:4
- Total bathrooms:3
- Full bathrooms:2
- Half bathrooms:1
- Living area:2,168 sq. ft.
Heating and cooling
- Cooling:Central Electric
- Heating:Central Gas
Structure and exterior
- Roof:Composition
- Year built:2018
- Building area:2,168 sq. ft.
- Lot area:0.16 Acres
Schools
- High school:Deer Creek HS
- Middle school:Deer Creek MS
- Elementary school:Spring Creek ES
Utilities
- Water:Public
Finances and disclosures
- Price:$364,900
- Price per sq. ft.:$168.31
New listings near 15805 Rockwell Park Lane
- New
 $385,000Active4 beds 2 baths2,003 sq. ft.
$385,000Active4 beds 2 baths2,003 sq. ft.6016 Kinnick Drive, Edmond, OK 73034
MLS# 1198339Listed by: MILK AND HONEY REALTY LLC - New
 $295,000Active3 beds 2 baths1,956 sq. ft.
$295,000Active3 beds 2 baths1,956 sq. ft.1304 San Fidel Lane, Edmond, OK 73003
MLS# 1197896Listed by: THUNDER RIDGE REALTY LLC (BO) - Open Sat, 1 to 3pmNew
 $874,777Active4 beds 5 baths3,800 sq. ft.
$874,777Active4 beds 5 baths3,800 sq. ft.304 NW 151 Place, Edmond, OK 73013
MLS# 1195759Listed by: KELLER WILLIAMS CENTRAL OK ED - Open Sun, 2 to 4pmNew
 $399,777Active4 beds 3 baths2,198 sq. ft.
$399,777Active4 beds 3 baths2,198 sq. ft.8810 Summit View Lane, Edmond, OK 73025
MLS# 1198178Listed by: KELLER WILLIAMS CENTRAL OK ED - Open Sun, 2 to 4pmNew
 $329,900Active4 beds 2 baths1,749 sq. ft.
$329,900Active4 beds 2 baths1,749 sq. ft.4817 Arbuckle Drive, Edmond, OK 73025
MLS# 1199475Listed by: CENTURY 21 JUDGE FITE COMPANY - Open Sun, 2 to 4pmNew
 $385,000Active5 beds 3 baths2,853 sq. ft.
$385,000Active5 beds 3 baths2,853 sq. ft.2605 Jills Trail, Edmond, OK 73012
MLS# 1196248Listed by: THE AGENCY - New
 $664,900Active4 beds 4 baths3,719 sq. ft.
$664,900Active4 beds 4 baths3,719 sq. ft.3000 Warwick Place, Edmond, OK 73013
MLS# 1198112Listed by: METRO BROKERS OF OKLAHOMA - New
 $485,000Active4 beds 4 baths2,930 sq. ft.
$485,000Active4 beds 4 baths2,930 sq. ft.508 Mirano Lane, Edmond, OK 73034
MLS# 1198365Listed by: LRE REALTY LLC - New
 $840,000Active4 beds 4 baths2,900 sq. ft.
$840,000Active4 beds 4 baths2,900 sq. ft.448 Old Creek Road, Edmond, OK 73034
MLS# 1199440Listed by: BAILEE & CO. REAL ESTATE - Open Sun, 2 to 4pmNew
 $247,900Active3 beds 2 baths1,740 sq. ft.
$247,900Active3 beds 2 baths1,740 sq. ft.1108 Countrywood Lane, Edmond, OK 73012
MLS# 1197864Listed by: KELLER WILLIAMS CENTRAL OK ED
