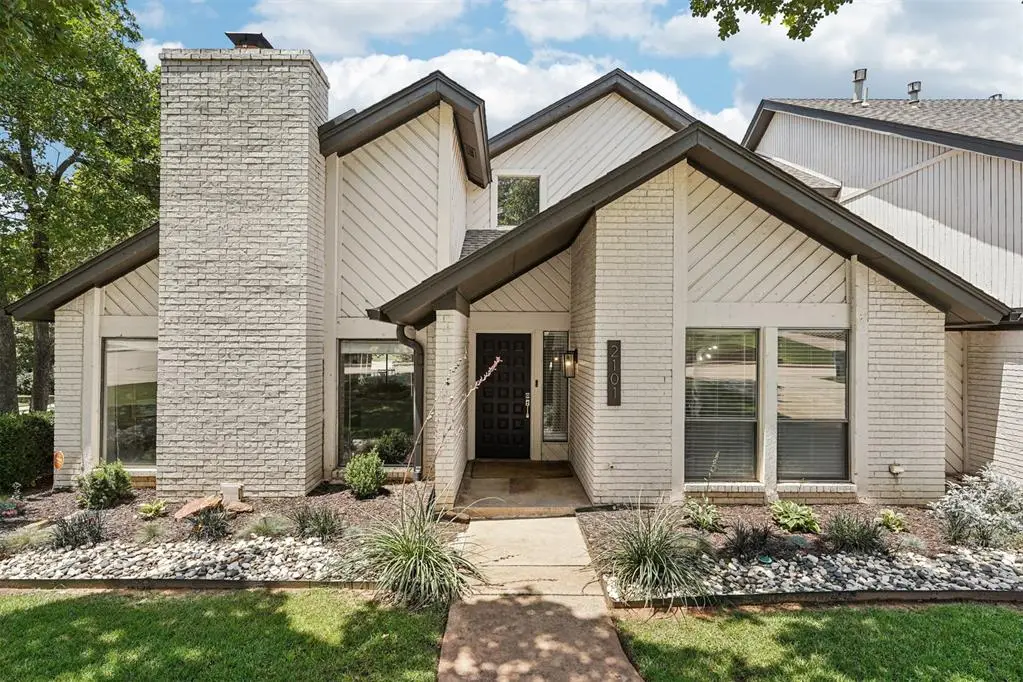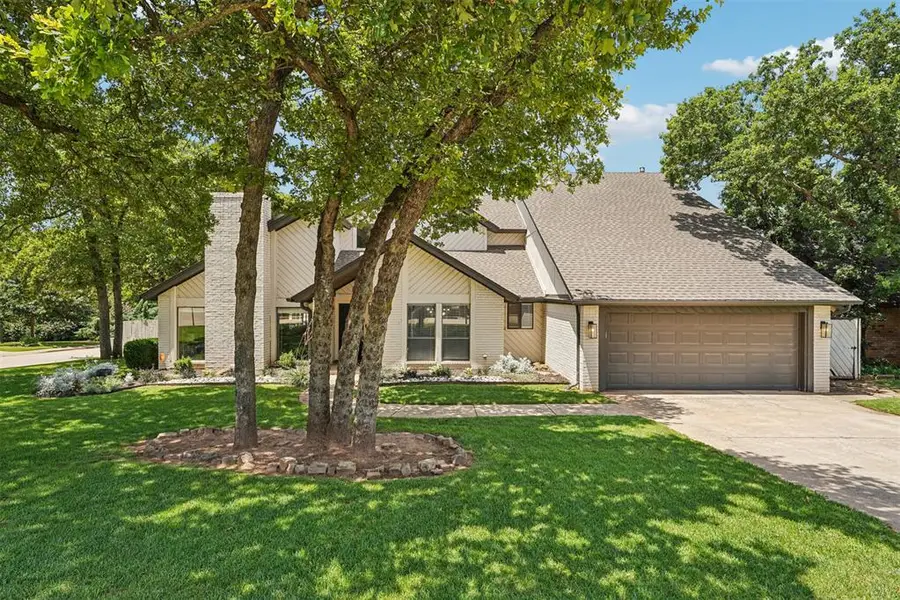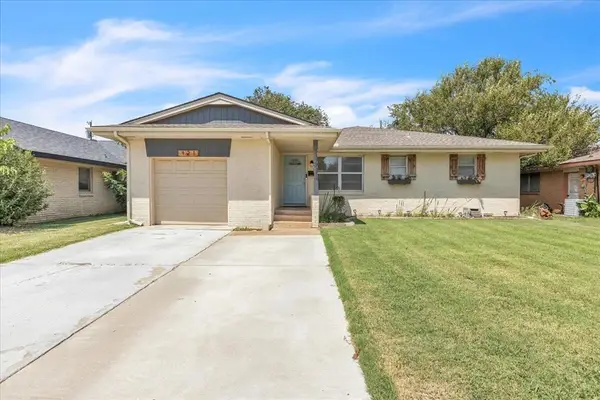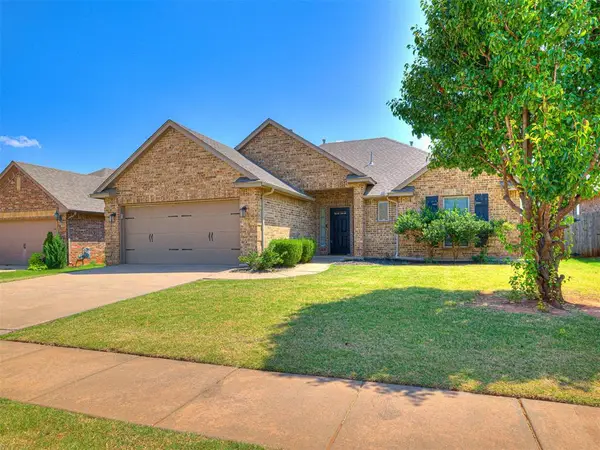2101 Brookview Lane, Edmond, OK 73034
Local realty services provided by:ERA Courtyard Real Estate



Listed by:jeff weides
Office:bhgre paramount
MLS#:1181917
Source:OK_OKC
2101 Brookview Lane,Edmond, OK 73034
$425,000
- 4 Beds
- 3 Baths
- 2,879 sq. ft.
- Single family
- Active
Price summary
- Price:$425,000
- Price per sq. ft.:$147.62
About this home
Welcome to 2101 Brookview Lane, a beautifully remodeled home nestled on a spacious corner lot in the sought-after Brookhaven North neighborhood of Edmond. Built in 1980, this thoughtfully updated residence offers approximately 2,879 square feet of elegant living space, featuring four bedrooms, 2.5 bathrooms, and a layout designed for both comfort and functionality. Inside, you’ll find a modern interior with designer touches throughout. The kitchen has been completely renovated with sleek quartz countertops, a new sink and faucet, updated hardware, and upgraded lighting, creating a space that is both stylish and highly functional. The home includes generous storage, including dual walk-in closets in the primary suite. The primary bathroom has been transformed into a relaxing retreat with contemporary finishes and a luxurious layout. Multiple living and dining areas provide space for gatherings, entertaining, or quiet evenings at home. Natural light flows throughout the home, enhancing the open and airy feel, while high-end finishes add polish to every room. Step outside to enjoy the large backyard oasis, complete with an in-ground pool, a natural gas fed firepit, and a storage shed that is useful but not in the way. This outdoor space is perfect for entertaining guests or enjoying peaceful moments at home. The home also features a two-car attached garage, and sits within the highly regarded Edmond Public Schools district. Located close to parks, shopping, and dining, this property offers a convenient lifestyle in a welcoming neighborhood with mature trees. 2101 Brookview Lane perfectly blends timeless charm with contemporary upgrades and outdoor amenities, making it a standout choice for those seeking comfort, space, and style here in Edmond.
Contact an agent
Home facts
- Year built:1980
- Listing Id #:1181917
- Added:24 day(s) ago
- Updated:August 16, 2025 at 10:04 PM
Rooms and interior
- Bedrooms:4
- Total bathrooms:3
- Full bathrooms:2
- Half bathrooms:1
- Living area:2,879 sq. ft.
Heating and cooling
- Cooling:Central Electric
- Heating:Central Gas
Structure and exterior
- Roof:Composition
- Year built:1980
- Building area:2,879 sq. ft.
- Lot area:0.38 Acres
Schools
- High school:North HS
- Middle school:Sequoyah MS
- Elementary school:Northern Hills ES
Utilities
- Water:Public
Finances and disclosures
- Price:$425,000
- Price per sq. ft.:$147.62
New listings near 2101 Brookview Lane
- New
 $240,000Active3 beds 2 baths1,711 sq. ft.
$240,000Active3 beds 2 baths1,711 sq. ft.121 Elwood Drive, Edmond, OK 73013
MLS# 1185216Listed by: CHAMBERLAIN REALTY LLC - Open Sun, 2 to 4pmNew
 $300,000Active3 beds 2 baths1,597 sq. ft.
$300,000Active3 beds 2 baths1,597 sq. ft.6700 NW 158th Street, Edmond, OK 73013
MLS# 1186175Listed by: REAL BROKER LLC - New
 $500,000Active4 beds 3 baths2,521 sq. ft.
$500,000Active4 beds 3 baths2,521 sq. ft.13525 Creek View Drive, Edmond, OK 73025
MLS# 1185734Listed by: CHINOWTH & COHEN - New
 $339,999Active5 beds 3 baths2,367 sq. ft.
$339,999Active5 beds 3 baths2,367 sq. ft.9749 Livingston Road, Edmond, OK 73025
MLS# 1186055Listed by: EXP REALTY, LLC - New
 $375,000Active3 beds 3 baths2,601 sq. ft.
$375,000Active3 beds 3 baths2,601 sq. ft.1801 Anadarko Place, Edmond, OK 73013
MLS# 1186135Listed by: LRE REALTY LLC - New
 $189,900Active4 beds 2 baths2,128 sq. ft.
$189,900Active4 beds 2 baths2,128 sq. ft.9156 Prairie Dog Drive, Edmond, OK 73034
MLS# 1186192Listed by: METRO FIRST REALTY - New
 $272,500Active3 beds 2 baths1,503 sq. ft.
$272,500Active3 beds 2 baths1,503 sq. ft.8108 NW 158th Street, Edmond, OK 73013
MLS# 1186225Listed by: SHEPHERDS REAL ESTATE - New
 $625,000Active4 beds 3 baths3,025 sq. ft.
$625,000Active4 beds 3 baths3,025 sq. ft.400 Carpenter Trail, Arcadia, OK 73007
MLS# 1186193Listed by: THE AGENCY - New
 $439,900Active4 beds 3 baths3,371 sq. ft.
$439,900Active4 beds 3 baths3,371 sq. ft.14116 Kiowa Road, Edmond, OK 73013
MLS# 1186040Listed by: HEATHER & COMPANY REALTY GROUP - Open Sun, 2 to 4pmNew
 $1,375,000Active4 beds 5 baths4,072 sq. ft.
$1,375,000Active4 beds 5 baths4,072 sq. ft.5116 N Westminster Road, Arcadia, OK 73007
MLS# 1186148Listed by: KELLER WILLIAMS REALTY ELITE
