3801 Woodshadow Road, Edmond, OK 73003
Local realty services provided by:ERA Courtyard Real Estate
Listed by:laurie patterson
Office:keller williams central ok ed
MLS#:1192900
Source:OK_OKC
3801 Woodshadow Road,Edmond, OK 73003
$410,000
- 3 Beds
- 2 Baths
- 2,420 sq. ft.
- Single family
- Active
Upcoming open houses
- Sun, Sep 2802:00 pm - 04:00 pm
Price summary
- Price:$410,000
- Price per sq. ft.:$169.42
About this home
Welcome to The Villas at Coffee Creek and the best lot on the cul de sac with a huge side yard, beautiful mature trees & lush landscaping. As you step inside the welcoming entry, to the left you have a formal dining space flanked by windows for wonderful natural light; and on the right, a spacious study with built-ins and French doors for privacy. The spacious living room has a stunning stone fireplace, built-in book shelves and a bank of floor to ceiling picture windows providing an abundance of natural light and view of the stunning back yard. The perfectly appointed kitchen has newer stainless steel oven, microwave & dishwasher and a dining space with built-in planning desk. Just off the kitchen/dining area is a heated & cooled sunroom. The primary bedroom has a trey ceiling, walk-in closet and ensuite bathroom with two vanities, whirlpool tub and shower. Two secondary bedrooms and a full bath complete this gem of a home. The backyard has gorgeous landscaping/hardscaping which provides a serene setting to enjoy your morning coffee or evening cocktail. Beautiful mature trees provide great shade, while LeafFilter gutter guards keep gutters free and clear. The garage has epoxied floors and a storm shelter. Additional parking for guests is right across the street. HOA dues of $404 quarterly provides community pool, home lawn maintenance and common area maintenance.
Contact an agent
Home facts
- Year built:1998
- Listing ID #:1192900
- Added:1 day(s) ago
- Updated:September 25, 2025 at 12:23 PM
Rooms and interior
- Bedrooms:3
- Total bathrooms:2
- Full bathrooms:2
- Living area:2,420 sq. ft.
Heating and cooling
- Cooling:Central Electric
- Heating:Central Gas
Structure and exterior
- Roof:Composition
- Year built:1998
- Building area:2,420 sq. ft.
- Lot area:0.2 Acres
Schools
- High school:North HS
- Middle school:Cheyenne MS
- Elementary school:John Ross ES
Finances and disclosures
- Price:$410,000
- Price per sq. ft.:$169.42
New listings near 3801 Woodshadow Road
- New
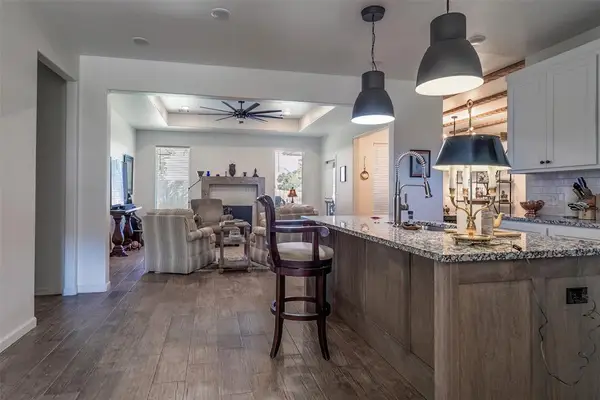 $500,000Active4 beds 3 baths2,339 sq. ft.
$500,000Active4 beds 3 baths2,339 sq. ft.2429 Rumble Court, Edmond, OK 73034
MLS# 1192658Listed by: CHINOWTH & COHEN - New
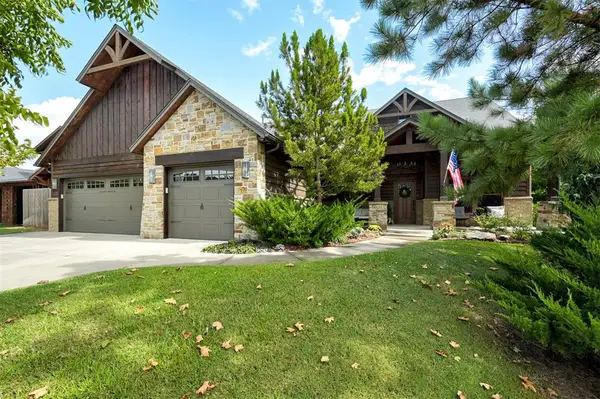 $675,000Active5 beds 3 baths2,980 sq. ft.
$675,000Active5 beds 3 baths2,980 sq. ft.7600 Walk In The Park Drive, Edmond, OK 73034
MLS# 1192999Listed by: KELLER WILLIAMS CENTRAL OK ED - New
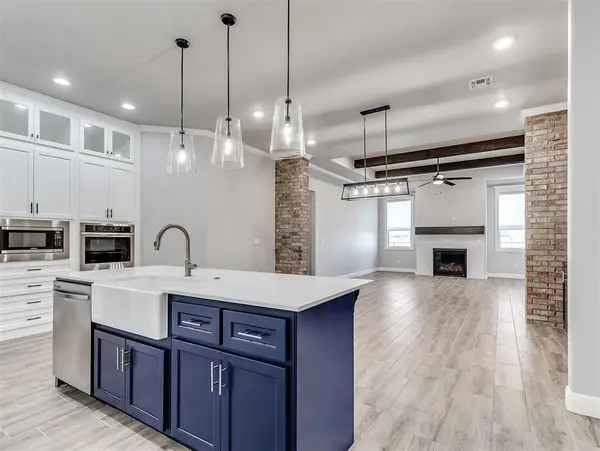 $479,500Active3 beds 3 baths2,120 sq. ft.
$479,500Active3 beds 3 baths2,120 sq. ft.2033 Marsala Drive, Edmond, OK 73034
MLS# 1193152Listed by: SENEMAR & ASSOCIATES - New
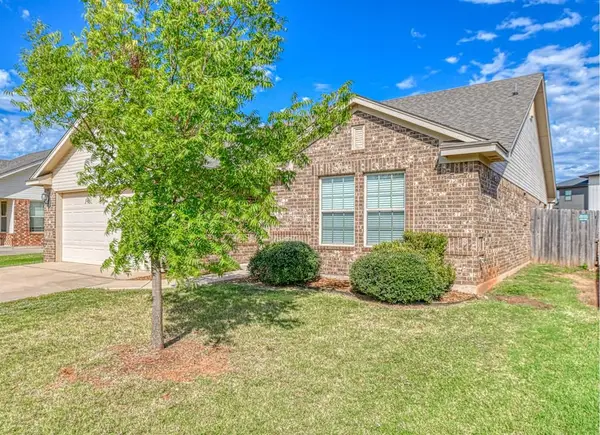 $257,000Active3 beds 2 baths1,532 sq. ft.
$257,000Active3 beds 2 baths1,532 sq. ft.2629 NW 191st Street, Edmond, OK 73012
MLS# 1190935Listed by: STERLING REAL ESTATE - New
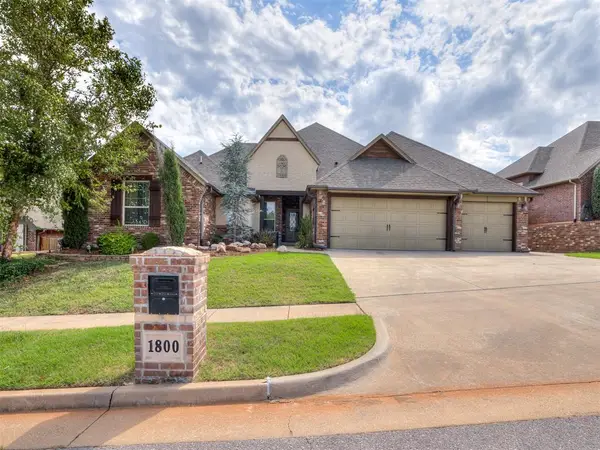 $545,000Active5 beds 3 baths3,097 sq. ft.
$545,000Active5 beds 3 baths3,097 sq. ft.1800 NW 198th Street, Edmond, OK 73012
MLS# 1192496Listed by: KELLER WILLIAMS CENTRAL OK ED - Open Sun, 2 to 4pmNew
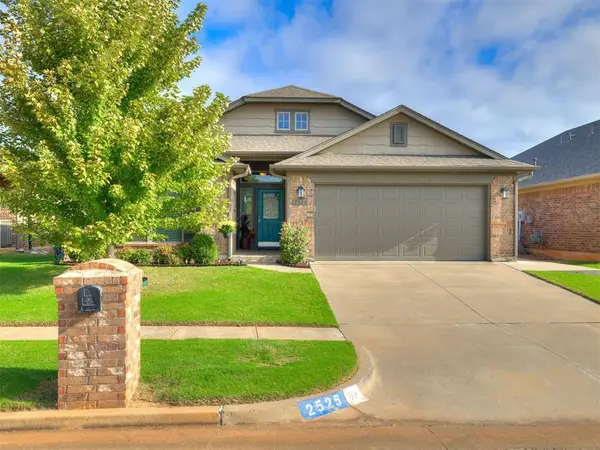 $320,000Active3 beds 4 baths1,841 sq. ft.
$320,000Active3 beds 4 baths1,841 sq. ft.2525 NW 186th Street, Edmond, OK 73012
MLS# 1192680Listed by: SALT REAL ESTATE INC - New
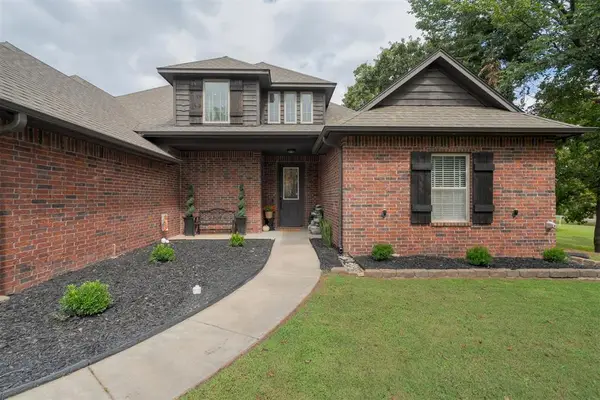 $695,000Active5 beds 4 baths3,603 sq. ft.
$695,000Active5 beds 4 baths3,603 sq. ft.3630 Riverwood Lane, Edmond, OK 73034
MLS# 1192958Listed by: CHAMBERLAIN REALTY LLC - New
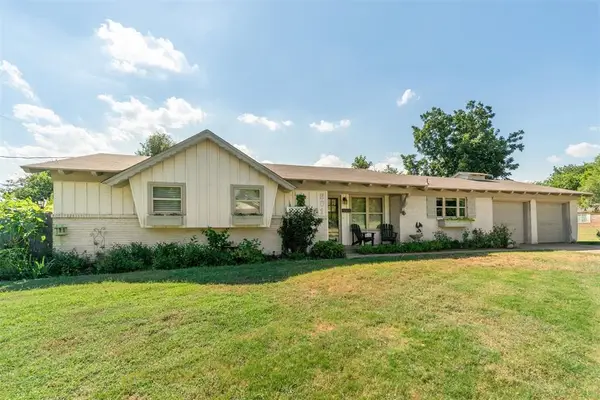 $325,000Active3 beds 2 baths1,767 sq. ft.
$325,000Active3 beds 2 baths1,767 sq. ft.801 S Rankin Street, Edmond, OK 73034
MLS# 1193059Listed by: KELLER WILLIAMS CENTRAL OK ED - Open Sun, 2 to 4pmNew
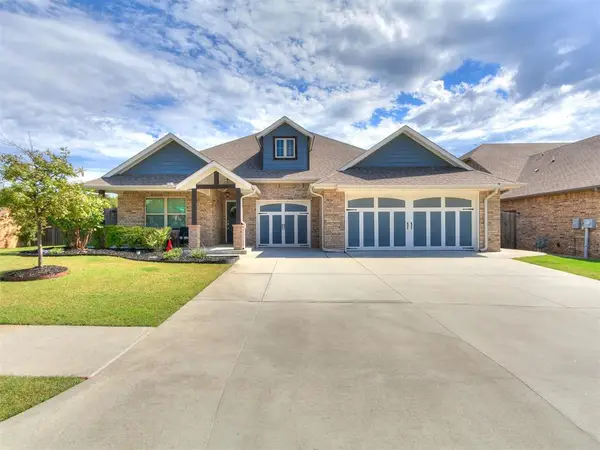 $415,000Active4 beds 3 baths2,052 sq. ft.
$415,000Active4 beds 3 baths2,052 sq. ft.3216 Hunter Crest Drive, Edmond, OK 73034
MLS# 1193135Listed by: LRE REALTY LLC - New
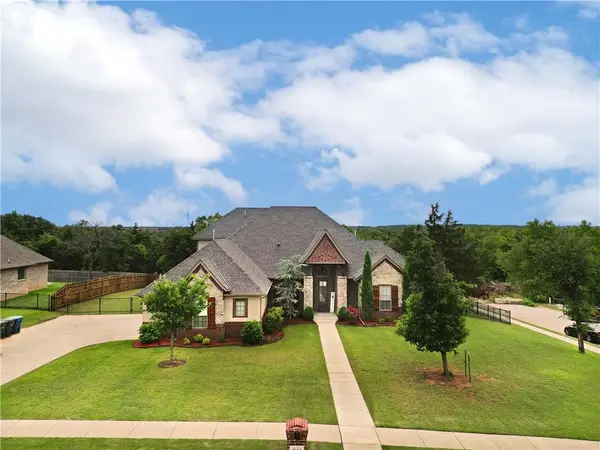 $630,000Active4 beds 4 baths3,215 sq. ft.
$630,000Active4 beds 4 baths3,215 sq. ft.7200 Thunder Canyon Avenue, Edmond, OK 73034
MLS# 1193018Listed by: ARISTON REALTY LLC
