1913 Huntington Avenue, Nichols Hills, OK 73116
Local realty services provided by:ERA Courtyard Real Estate
Listed by: joy baresel
Office: engel & voelkers oklahoma city
MLS#:1193005
Source:OK_OKC
1913 Huntington Avenue,Nichols Hills, OK 73116
$2,000,000
- 4 Beds
- 5 Baths
- 4,640 sq. ft.
- Single family
- Pending
Price summary
- Price:$2,000,000
- Price per sq. ft.:$431.03
About this home
Welcome to this beautifully updated Nichols Hills estate on a spacious, gated lot. Timeless design meets modern living with a bright, open layout, formal dining, sitting room, and private study. The chef’s kitchen boasts a Thermador range, commercial-size fridge/freezer, quartz waterfall island, and opens to a light-filled living room with wet bar. The primary suite offers hardwood floors, dual closets, and a spa-like bath with freestanding BAIN tub and vanity area. All oversized secondary bedrooms feature remodeled en suite baths. A large 20x20 game room upstairs sits atop concrete underlayment for added sound control. Enjoy smart living with the Elan G Home Automation System, speakers, and security cameras. Outside, a covered patio and basketball goal complete the spacious backyard—perfect for entertaining.
Contact an agent
Home facts
- Year built:2009
- Listing ID #:1193005
- Added:1 day(s) ago
- Updated:November 18, 2025 at 05:08 AM
Rooms and interior
- Bedrooms:4
- Total bathrooms:5
- Full bathrooms:4
- Half bathrooms:1
- Living area:4,640 sq. ft.
Heating and cooling
- Cooling:Central Electric
- Heating:Central Gas
Structure and exterior
- Roof:Heavy Comp
- Year built:2009
- Building area:4,640 sq. ft.
- Lot area:0.39 Acres
Schools
- High school:John Marshall HS
- Middle school:John Marshall MS
- Elementary school:Nichols Hills ES
Utilities
- Water:Public
Finances and disclosures
- Price:$2,000,000
- Price per sq. ft.:$431.03
New listings near 1913 Huntington Avenue
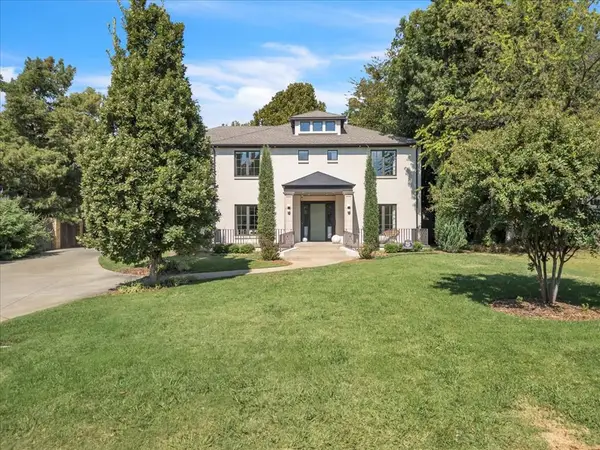 $2,000,000Pending4 beds 5 baths4,640 sq. ft.
$2,000,000Pending4 beds 5 baths4,640 sq. ft.1913 Huntington Avenue, Nichols Hills, OK 73116
MLS# 1193005Listed by: ENGEL & VOELKERS OKLAHOMA CITY- New
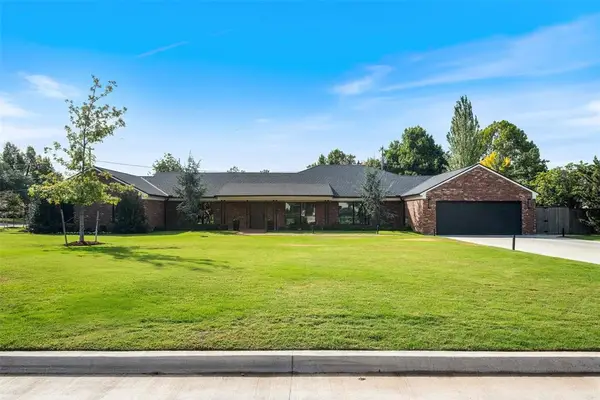 $2,395,000Active4 beds 5 baths4,245 sq. ft.
$2,395,000Active4 beds 5 baths4,245 sq. ft.1708 Randel Road, Nichols Hills, OK 73116
MLS# 1201893Listed by: FIRST SOURCE REAL ESTATE INC. - New
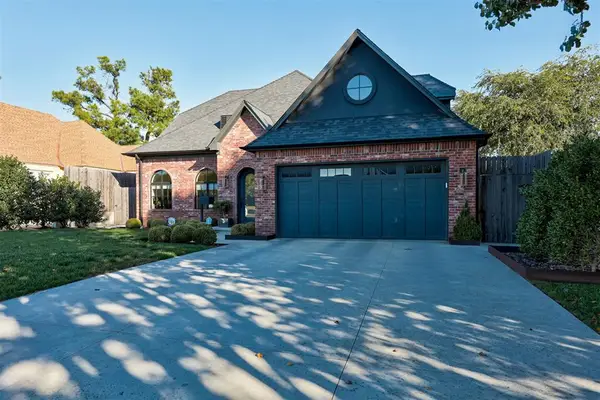 $1,225,000Active3 beds 3 baths2,984 sq. ft.
$1,225,000Active3 beds 3 baths2,984 sq. ft.1123 Bedford Drive, Nichols Hills, OK 73116
MLS# 1201768Listed by: SUDDERTH COLLECTIVE REALESTATE - New
 $895,000Active3 beds 3 baths2,804 sq. ft.
$895,000Active3 beds 3 baths2,804 sq. ft.1600 Randel Road, Nichols Hills, OK 73116
MLS# 1200137Listed by: FIRST SOURCE REAL ESTATE INC. 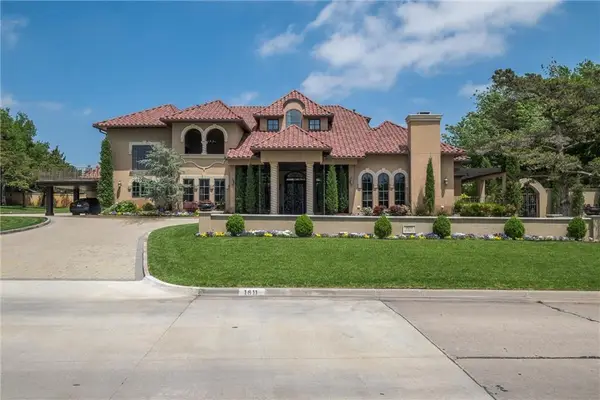 $2,150,000Active4 beds 6 baths7,076 sq. ft.
$2,150,000Active4 beds 6 baths7,076 sq. ft.1611 Guilford Lane, Nichols Hills, OK 73120
MLS# 1199846Listed by: FIRST SOURCE REAL ESTATE INC.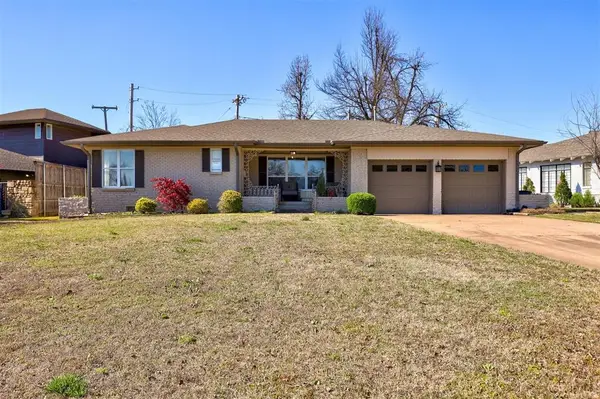 $525,000Active3 beds 2 baths1,622 sq. ft.
$525,000Active3 beds 2 baths1,622 sq. ft.1714 Huntington Avenue, Nichols Hills, OK 73116
MLS# 1199758Listed by: ENGEL & VOELKERS OKLAHOMA CITY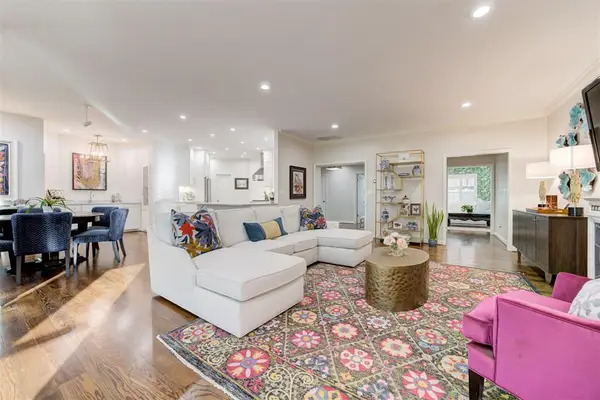 $685,000Active2 beds 3 baths2,326 sq. ft.
$685,000Active2 beds 3 baths2,326 sq. ft.1114 Sherwood Lane #B1, Nichols Hills, OK 73116
MLS# 1197629Listed by: KELLER WILLIAMS REALTY ELITE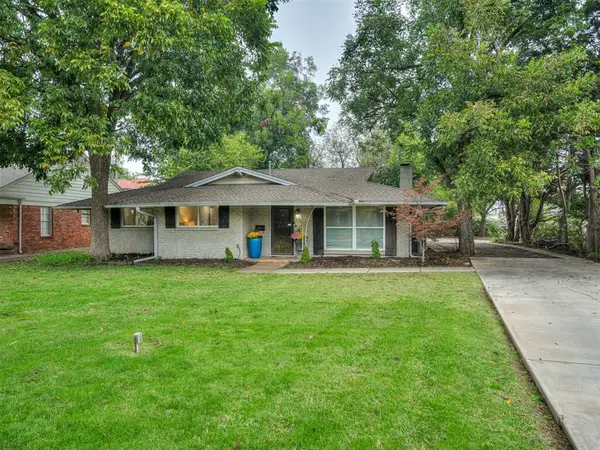 $475,000Active3 beds 2 baths1,768 sq. ft.
$475,000Active3 beds 2 baths1,768 sq. ft.1101 Tedford Way, Nichols Hills, OK 73116
MLS# 1197642Listed by: RE/MAX FIRST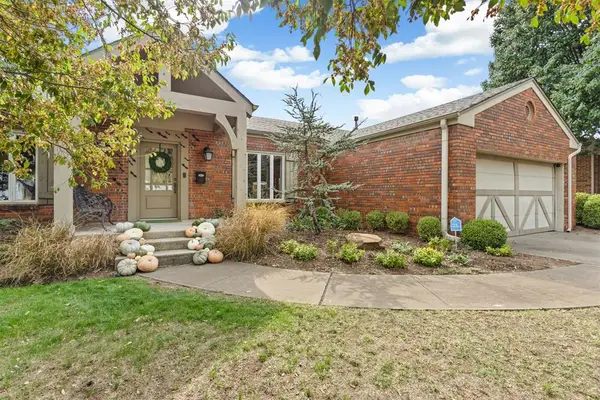 $1,200,000Active3 beds 3 baths2,953 sq. ft.
$1,200,000Active3 beds 3 baths2,953 sq. ft.1120 Park Manor Street, Nichols Hills, OK 73116
MLS# 1197918Listed by: METRO FIRST EXECUTIVES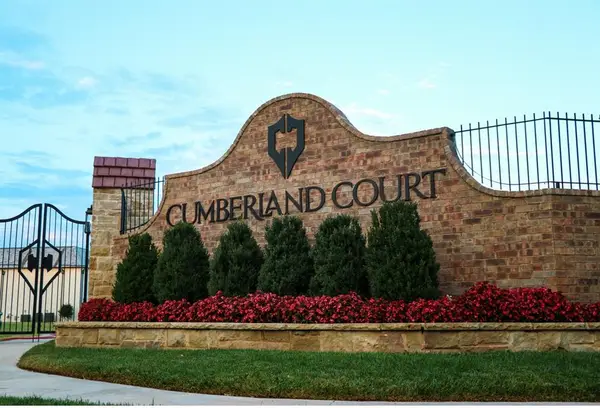 $500,000Pending0.21 Acres
$500,000Pending0.21 Acres1105 Cumberland Drive, Nichols Hills, OK 73116
MLS# 1196720Listed by: ENGEL & VOELKERS OKLAHOMA CITY
