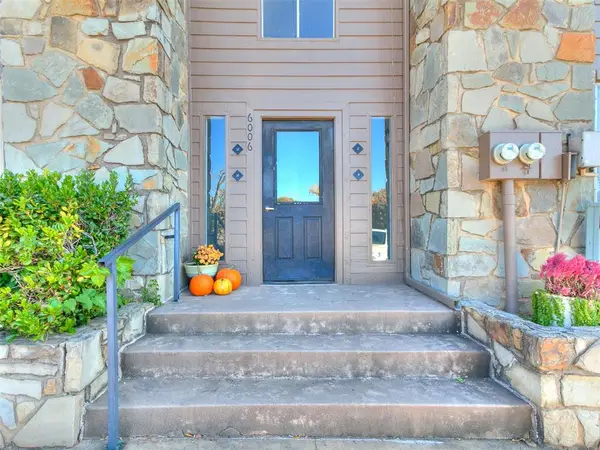4045 Thunderbird Drive, Oklahoma City, OK 73120
Local realty services provided by:ERA Courtyard Real Estate
Listed by: will fraser, kristyn dean
Office: craftsman real estate services
MLS#:1193824
Source:OK_OKC
4045 Thunderbird Drive,Oklahoma City, OK 73120
$419,900
- 6 Beds
- 4 Baths
- 3,352 sq. ft.
- Multi-family
- Active
Price summary
- Price:$419,900
- Price per sq. ft.:$125.27
About this home
This home would be the perfect compliment to your investment portfolio or a powerful owner-occupied house hack. With two side-by-side units each having three bedrooms and two bathrooms and unique beautiful space this home has everything you need for multigenerational, living, economically optimal living, or growth in the future.
Each side has a two car garage, kitchen, living, dining, one bedroom downstairs (or more), and the remaining bedroom(s) upstairs.
This property is steps from the Green's Racquet Club, Mercy Hospital, and The Greens Country Club. Aside from walking, you'll be able to drive to any place you need to in the city conveniently with easy access to and from Memorial Road.
One unit of the duplex faces Green Valley Drive and the other Thunderbird drive.
The property can be sold as-is fully furnished for $19,800 additional, or can be delivered vacant for the list price.
This property is currently utilized as a short and mid-term rental and showings must occur around the booking calendar, so Appointments by Request will work well.
Owner of this property is a licensed real estate agent (OK 176280)
Contact an agent
Home facts
- Year built:1976
- Listing ID #:1193824
- Added:47 day(s) ago
- Updated:November 20, 2025 at 08:11 PM
Rooms and interior
- Bedrooms:6
- Total bathrooms:4
- Full bathrooms:4
- Living area:3,352 sq. ft.
Heating and cooling
- Cooling:Central Electric
- Heating:Central Gas
Structure and exterior
- Roof:Mansard
- Year built:1976
- Building area:3,352 sq. ft.
- Lot area:0.26 Acres
Schools
- High school:Santa Fe HS
- Middle school:Summit MS
- Elementary school:Angie Debo ES
Finances and disclosures
- Price:$419,900
- Price per sq. ft.:$125.27
New listings near 4045 Thunderbird Drive
- New
 $449,900Active3 beds 2 baths2,506 sq. ft.
$449,900Active3 beds 2 baths2,506 sq. ft.13200 SE 104th Street, Oklahoma City, OK 73165
MLS# 1189915Listed by: CENTURY 21 JUDGE FITE COMPANY - New
 $480,000Active3 beds 3 baths1,775 sq. ft.
$480,000Active3 beds 3 baths1,775 sq. ft.1625 N College Avenue, Oklahoma City, OK 73106
MLS# 1201018Listed by: CHINOWTH & COHEN - Open Sun, 2 to 4pmNew
 $450,000Active4 beds 3 baths2,449 sq. ft.
$450,000Active4 beds 3 baths2,449 sq. ft.18505 Alberto Place, Edmond, OK 73012
MLS# 1201693Listed by: RE/MAX PREFERRED - New
 $154,900Active3 beds 1 baths1,268 sq. ft.
$154,900Active3 beds 1 baths1,268 sq. ft.5505 NW 41st Street, Oklahoma City, OK 73122
MLS# 1202116Listed by: REAL ESTATE CONNECTIONS GK LLC - New
 $850,000Active4 beds 5 baths3,561 sq. ft.
$850,000Active4 beds 5 baths3,561 sq. ft.13701 Timber Ridge Estates Boulevard, Yukon, OK 73099
MLS# 1202332Listed by: WISE OAK REALTY LLC - Open Sun, 2 to 4pmNew
 $150,000Active2 beds 2 baths1,411 sq. ft.
$150,000Active2 beds 2 baths1,411 sq. ft.6000 N Pennsylvania Avenue #10, Oklahoma City, OK 73112
MLS# 1201712Listed by: METRO FIRST REALTY - New
 $203,050Active3 beds 2 baths1,051 sq. ft.
$203,050Active3 beds 2 baths1,051 sq. ft.744 NE 103rd Street, Oklahoma City, OK 73131
MLS# 1202292Listed by: COPPER CREEK REAL ESTATE - New
 $229,050Active3 beds 2 baths1,373 sq. ft.
$229,050Active3 beds 2 baths1,373 sq. ft.748 NE 103rd Street, Oklahoma City, OK 73131
MLS# 1202296Listed by: COPPER CREEK REAL ESTATE - New
 $222,050Active3 beds 2 baths1,248 sq. ft.
$222,050Active3 beds 2 baths1,248 sq. ft.800 NE 103rd Street, Oklahoma City, OK 73131
MLS# 1202299Listed by: COPPER CREEK REAL ESTATE - New
 $239,050Active3 beds 2 baths1,402 sq. ft.
$239,050Active3 beds 2 baths1,402 sq. ft.801 NE 103rd Streets, Oklahoma City, OK 73131
MLS# 1202302Listed by: COPPER CREEK REAL ESTATE
