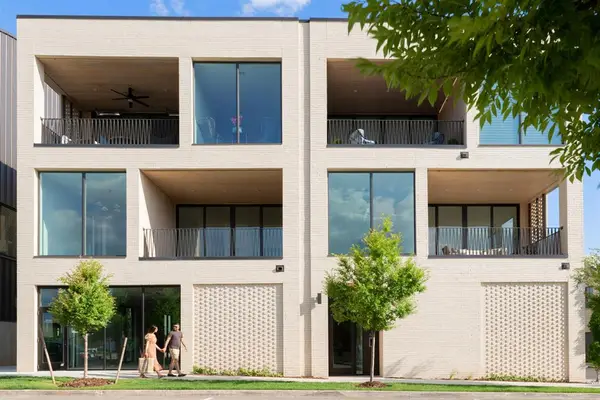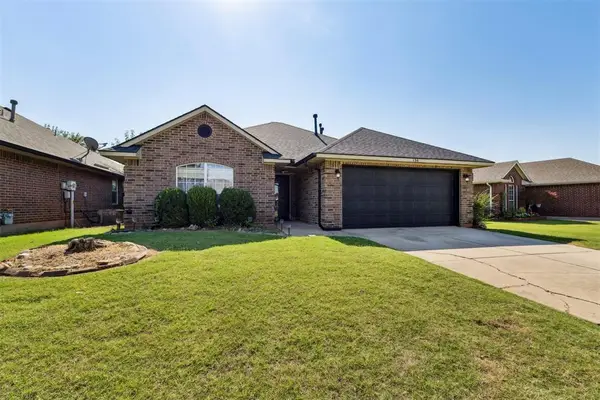512 NW 41st Street, Oklahoma City, OK 73118
Local realty services provided by:ERA Courtyard Real Estate
Listed by:charli l bullard
Office:engel & voelkers oklahoma city
MLS#:1194236
Source:OK_OKC
512 NW 41st Street,Oklahoma City, OK 73118
$915,000
- 4 Beds
- 4 Baths
- 3,766 sq. ft.
- Single family
- Active
Upcoming open houses
- Sun, Oct 0502:00 pm - 04:00 pm
Price summary
- Price:$915,000
- Price per sq. ft.:$242.96
About this home
Welcome to this stunning residence in the heart of historic Crown Heights. This 4 bedroom, 3.5 bathroom home offers timeless charm blended with modern updates and luxurious amenities. Inside, you’ll find multiple living areas designed for both comfort and entertaining. The kitchen has been fully renovated with new custom cabinetry, high-end counters, and Viking appliances—perfect for any home chef. A large dining space and an attached informal living area, complete with a full bar, make gatherings effortless. The back of the home features an incredible year-round entertaining space, heated and cooled with a gas fireplace overlooking the turfed yard and sparkling saltwater pool. The pool house adds even more flexibility with its own full bathroom, ideal for a gym, guests, or additional storage. One bedroom with a full bath is conveniently located downstairs, while three additional bedrooms are upstairs. The spacious primary suite offers a modern, updated gorgeous bathroom and an oversized walk-in closet. Two guest bedrooms upstairs are not only great size but provide ample storage with a shared, updated bathroom. Adding to the home’s versatility is an approximate 400+ sq. ft. basement (not included in square footage), perfect for game nights, a media room, or additional entertaining space. if you're looking for an updated, modernized home in a quiet historic neighborhood - this one is it. Situated in one of Oklahoma City’s most sought-after neighborhoods, this home is close to parks, restaurants, highways, and downtown. Don’t miss your chance to own this exceptional Crown Heights property—schedule your showing today!
Contact an agent
Home facts
- Year built:1936
- Listing ID #:1194236
- Added:1 day(s) ago
- Updated:October 03, 2025 at 05:14 PM
Rooms and interior
- Bedrooms:4
- Total bathrooms:4
- Full bathrooms:3
- Half bathrooms:1
- Living area:3,766 sq. ft.
Heating and cooling
- Cooling:Zoned Electric
- Heating:Zoned Gas
Structure and exterior
- Roof:Composition
- Year built:1936
- Building area:3,766 sq. ft.
- Lot area:0.19 Acres
Schools
- High school:Douglass HS
- Middle school:Douglass MS
- Elementary school:Wilson ES
Utilities
- Water:Public
Finances and disclosures
- Price:$915,000
- Price per sq. ft.:$242.96
New listings near 512 NW 41st Street
- New
 $890,000Active3 beds 3 baths2,141 sq. ft.
$890,000Active3 beds 3 baths2,141 sq. ft.928 SW 17th Street #3B, Oklahoma City, OK 73108
MLS# 1193930Listed by: WHEELER REALTY LLC - New
 $225,000Active3 beds 2 baths1,500 sq. ft.
$225,000Active3 beds 2 baths1,500 sq. ft.136 SW 132nd Place, Oklahoma City, OK 73170
MLS# 1193944Listed by: THE BROKERAGE - New
 $299,900Active3 beds 2 baths2,162 sq. ft.
$299,900Active3 beds 2 baths2,162 sq. ft.11712 Savanah Place, Yukon, OK 73099
MLS# 1194397Listed by: LRE REALTY LLC - New
 $419,000Active3 beds 2 baths2,011 sq. ft.
$419,000Active3 beds 2 baths2,011 sq. ft.501 Clementine Road, Yukon, OK 73099
MLS# 1193572Listed by: COLLECTION 7 REALTY - New
 $310,000Active3 beds 2 baths1,807 sq. ft.
$310,000Active3 beds 2 baths1,807 sq. ft.6923 S Morava Avenue, Oklahoma City, OK 73169
MLS# 1193793Listed by: BLACK LABEL REALTY - New
 $699,000Active4 beds 3 baths3,720 sq. ft.
$699,000Active4 beds 3 baths3,720 sq. ft.8625 Lakehurst Drive, Oklahoma City, OK 73120
MLS# 1194260Listed by: CHERRYWOOD - New
 $284,990Active4 beds 2 baths1,796 sq. ft.
$284,990Active4 beds 2 baths1,796 sq. ft.8324 NW 60th Street, Oklahoma City, OK 73132
MLS# 1194391Listed by: D.R HORTON REALTY OF OK LLC - New
 $246,990Active3 beds 2 baths1,489 sq. ft.
$246,990Active3 beds 2 baths1,489 sq. ft.10716 Tall Prairie Terrace, Oklahoma City, OK 73114
MLS# 1194394Listed by: D.R HORTON REALTY OF OK LLC - New
 $679,900Active4 beds 3 baths3,480 sq. ft.
$679,900Active4 beds 3 baths3,480 sq. ft.1500 NW 188th Street, Edmond, OK 73012
MLS# 1191014Listed by: CHINOWTH & COHEN - New
 $987,000Active3 beds 3 baths3,172 sq. ft.
$987,000Active3 beds 3 baths3,172 sq. ft.8917 Lakehurst Drive, Oklahoma City, OK 73120
MLS# 1191796Listed by: LIV REALTY LLC
