11325 SW 34th Terrace, Yukon, OK 73099
Local realty services provided by:ERA Courtyard Real Estate
Listed by:shia sumpter
Office:exp realty, llc.
MLS#:1171266
Source:OK_OKC
11325 SW 34th Terrace,Yukon, OK 73099
$315,000
- 5 Beds
- 4 Baths
- 2,429 sq. ft.
- Single family
- Active
Price summary
- Price:$315,000
- Price per sq. ft.:$129.68
About this home
HUGE PRICE IMPROVEMENT - NOW FOR SALE OR LEASE
Just reduced $10,000!!!! BIG BANG FOR YOUR BUCKS! Don’t miss this incredible opportunity to OWN OR LEASE a beautifully maintained true 5-bedroom home designed for comfort, space, and flexibility! A versatile BONUS ROOM offers endless possibilities—perfect for a home office, playroom, or additional living area. With 3 FULL BATHS and a guest half bath, there’s plenty of room for everyone.
The OPEN CONCEPT LAYOUT seamlessly connects the living, dining, and kitchen areas—ideal for both entertaining and everyday living. The CHEF'S KITCHEN features granite countertops, a large island with breakfast bar, walk-in pantry, and a gas stove creating the perfect space for cooking and gathering. Luxury vinyl plank flooring runs throughout the main areas for a modern, low-maintenance finish.
The private primary suite includes a walk-in closet and spa-inspired bath, while the spacious secondary bedrooms offer ample storage and comfort. Enjoy outdoor living with a covered patio and large fenced backyard, ideal for gatherings or quiet evenings at home.
Located in a quiet, sidewalk-lined neighborhood close to shopping, dining, major highways, and TOP RATED MUSTANG SCHOOL.
This home has been waiting for the right buyer or tenant, and with this new price and flexible options, now is the time to make it yours!
Schedule your private tour today and discover the comfort, space, and value this home offers.
Contact an agent
Home facts
- Year built:2019
- Listing ID #:1171266
- Added:160 day(s) ago
- Updated:October 30, 2025 at 06:12 PM
Rooms and interior
- Bedrooms:5
- Total bathrooms:4
- Full bathrooms:3
- Half bathrooms:1
- Living area:2,429 sq. ft.
Heating and cooling
- Cooling:Central Electric
- Heating:Central Gas
Structure and exterior
- Roof:Composition
- Year built:2019
- Building area:2,429 sq. ft.
- Lot area:0.13 Acres
Schools
- High school:Mustang HS
- Middle school:Canyon Ridge IES
- Elementary school:Riverwood ES
Utilities
- Water:Public
Finances and disclosures
- Price:$315,000
- Price per sq. ft.:$129.68
New listings near 11325 SW 34th Terrace
- New
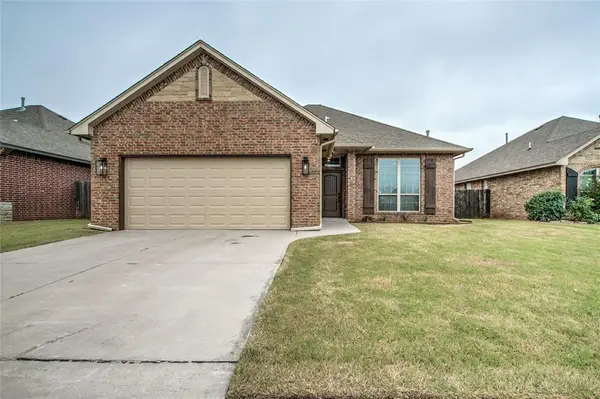 $257,500Active3 beds 2 baths1,407 sq. ft.
$257,500Active3 beds 2 baths1,407 sq. ft.9105 NW 141st Street, Yukon, OK 73099
MLS# 1199452Listed by: KELLER WILLIAMS CENTRAL OK ED - New
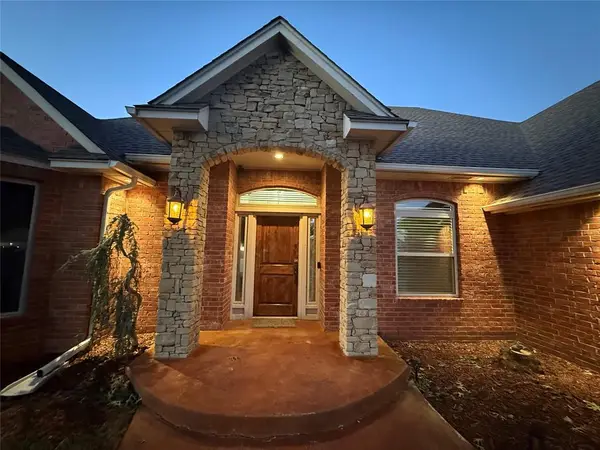 $449,000Active4 beds 4 baths2,796 sq. ft.
$449,000Active4 beds 4 baths2,796 sq. ft.11605 NW 111th Street, Yukon, OK 73099
MLS# 1198378Listed by: METRO FIRST REALTY - Open Sun, 2 to 4pmNew
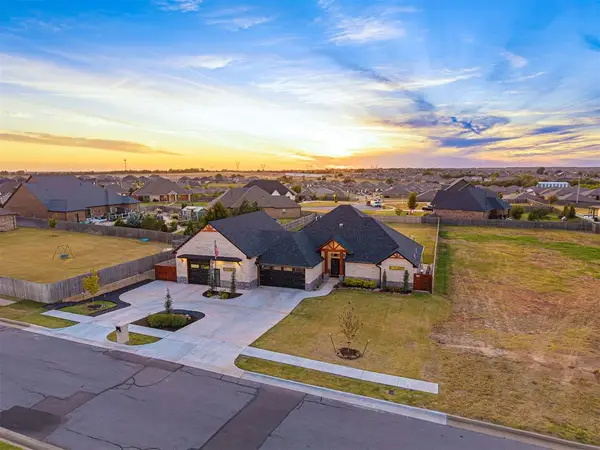 $819,900Active4 beds 3 baths3,610 sq. ft.
$819,900Active4 beds 3 baths3,610 sq. ft.9505 Sundance Ridge Road, Yukon, OK 73099
MLS# 1197094Listed by: THE AGENCY - New
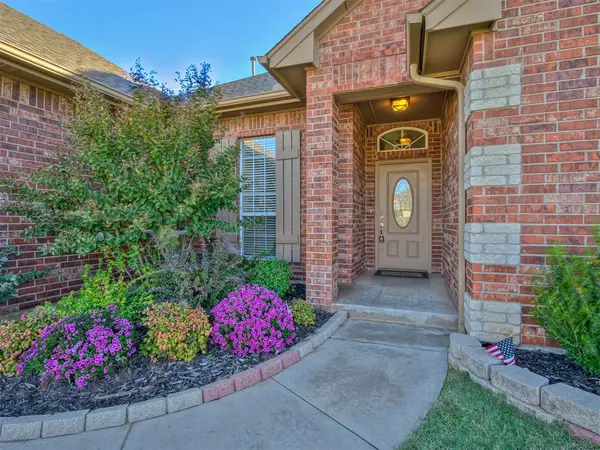 $295,000Active3 beds 2 baths2,074 sq. ft.
$295,000Active3 beds 2 baths2,074 sq. ft.10800 Ashford Drive, Yukon, OK 73099
MLS# 1197997Listed by: KELLER WILLIAMS REALTY ELITE - New
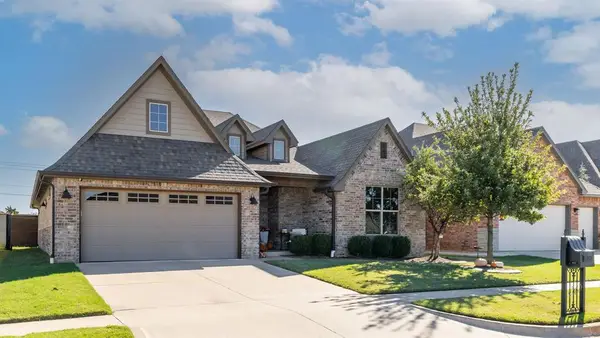 $340,000Active3 beds 2 baths1,926 sq. ft.
$340,000Active3 beds 2 baths1,926 sq. ft.14608 Privas Lane, Yukon, OK 73099
MLS# 1198388Listed by: KELLER WILLIAMS REALTY ELITE - New
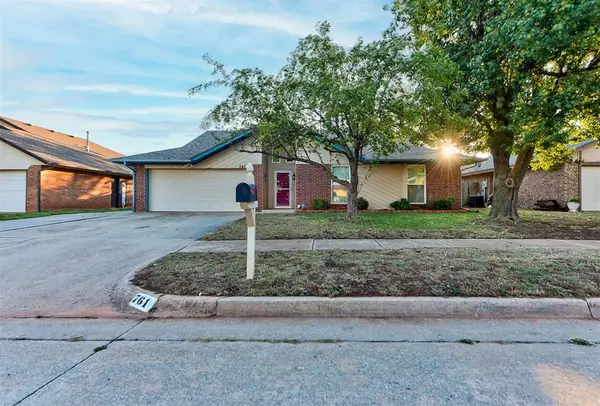 $219,900Active3 beds 2 baths1,374 sq. ft.
$219,900Active3 beds 2 baths1,374 sq. ft.761 Okie Ridge Road, Yukon, OK 73099
MLS# 1193032Listed by: LRE REALTY LLC - Open Sat, 2 to 4pmNew
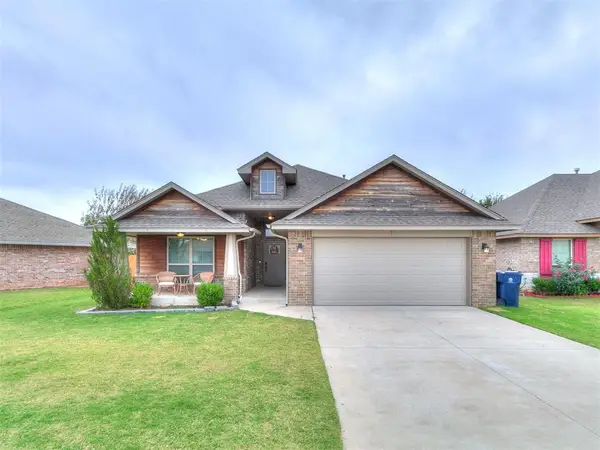 $265,000Active3 beds 2 baths1,464 sq. ft.
$265,000Active3 beds 2 baths1,464 sq. ft.9936 SW 22nd Street, Yukon, OK 73099
MLS# 1198084Listed by: PARK PLACE REALTY  $270,000Pending4 beds 3 baths2,254 sq. ft.
$270,000Pending4 beds 3 baths2,254 sq. ft.1336 Von Elm Place, Yukon, OK 73099
MLS# 1198296Listed by: MCGRAW REALTORS (BO)- New
 $698,000Active4 beds 4 baths3,374 sq. ft.
$698,000Active4 beds 4 baths3,374 sq. ft.304 E Remuda East Street, Yukon, OK 73099
MLS# 1198258Listed by: OK FLAT FEE REALTY - New
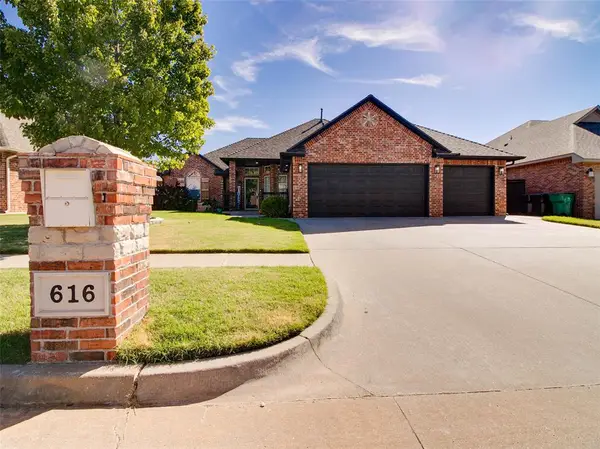 $295,000Active3 beds 2 baths1,815 sq. ft.
$295,000Active3 beds 2 baths1,815 sq. ft.616 Ellsworth Avenue, Yukon, OK 73099
MLS# 1196512Listed by: BOWERS REALTY GROUP
