12013 Ashford Drive #12013-12015, Yukon, OK 73099
Local realty services provided by:ERA Courtyard Real Estate
Listed by:charlotte m wylie
Office:whittington realty
MLS#:1185009
Source:OK_OKC
12013 Ashford Drive #12013-12015,Yukon, OK 73099
$370,000
- 5 Beds
- 5 Baths
- - sq. ft.
- Multi-family
- Sold
Sorry, we are unable to map this address
Price summary
- Price:$370,000
About this home
Stunning Duplex on Surrey Hills Golf Course. Welcome to a one-of-a-kind duplex with a prime location directly on the 12th Fairway of the Surrey Hills Golf Course. This incredible property offers two distinct, beautifully appointed units, making it perfect for multi-generational living, an income-producing rental, or a flexible live-and-rent scenario.
Unit 12015: 3 Bed, 3 Bath, 1.5 Stories
Step into this spacious 1.5-story unit, where an open living area, modern kitchen, and a wet bar create an entertainer's dream. The home features three generously sized bedrooms and three full bathrooms, providing plenty of space and privacy. Enjoy the convenience of an inside laundry room and a two-car garage.
Unit 12013: 2 Bed, 2 Bath, 1 Story
This single-story unit offers a bright and comfortable layout with two bedrooms and two full bathrooms. The unique bar setup in the living room is a standout feature, perfect for gathering with friends. An inside laundry room and a two-car garage complete this charming unit.
Unbeatable Outdoor Oasis, Both units share an amazing covered back patio, designed for ultimate relaxation and fun. This exceptional space boasts its own bar setup, a practice putting green, and breathtaking views of the pond and the 12th Fairway.
With easy access to NW Expressway, the Kilpatrick Turnpike, and a variety of restaurants, this duplex offers both a serene lifestyle and ultimate convenience. Don't miss your chance to own this exceptional property!
Contact an agent
Home facts
- Year built:1972
- Listing ID #:1185009
- Added:83 day(s) ago
- Updated:November 01, 2025 at 03:09 AM
Rooms and interior
- Bedrooms:5
- Total bathrooms:5
- Full bathrooms:5
Heating and cooling
- Cooling:Central Electric
- Heating:Central Gas
Structure and exterior
- Roof:Composition
- Year built:1972
Schools
- High school:Yukon HS
- Middle school:Yukon MS
- Elementary school:Surrey Hills ES
Finances and disclosures
- Price:$370,000
New listings near 12013 Ashford Drive #12013-12015
- New
 $230,000Active3 beds 2 baths1,473 sq. ft.
$230,000Active3 beds 2 baths1,473 sq. ft.11808 Jude Way, Yukon, OK 73099
MLS# 1199713Listed by: HOMEWORX, LLC - New
 $242,066Active3 beds 2 baths1,248 sq. ft.
$242,066Active3 beds 2 baths1,248 sq. ft.3208 Adelyn Terrace, Yukon, OK 73099
MLS# 1198359Listed by: CHERRYWOOD - Open Sat, 1 to 6pmNew
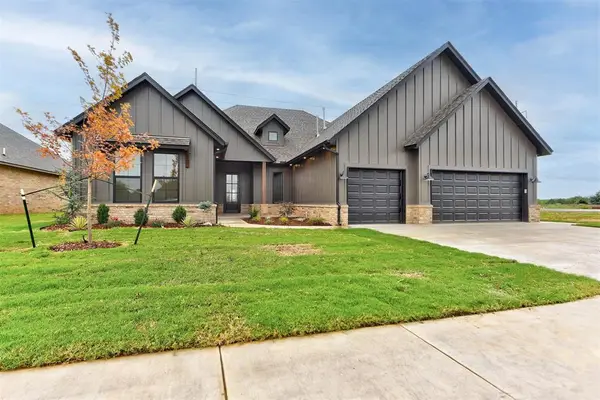 $459,000Active4 beds 3 baths2,566 sq. ft.
$459,000Active4 beds 3 baths2,566 sq. ft.9304 NW 79th Terrace, Yukon, OK 73099
MLS# 1199611Listed by: THE AGENCY - Open Sat, 2 to 4pmNew
 $249,000Active3 beds 2 baths1,670 sq. ft.
$249,000Active3 beds 2 baths1,670 sq. ft.621 Christian Lane, Yukon, OK 73099
MLS# 1199557Listed by: LIME REALTY - Open Sun, 2 to 4pmNew
 $330,000Active4 beds 2 baths2,821 sq. ft.
$330,000Active4 beds 2 baths2,821 sq. ft.212 Sage Brush Road, Yukon, OK 73099
MLS# 1197948Listed by: DOMINION REAL ESTATE - Open Sun, 2 to 4pmNew
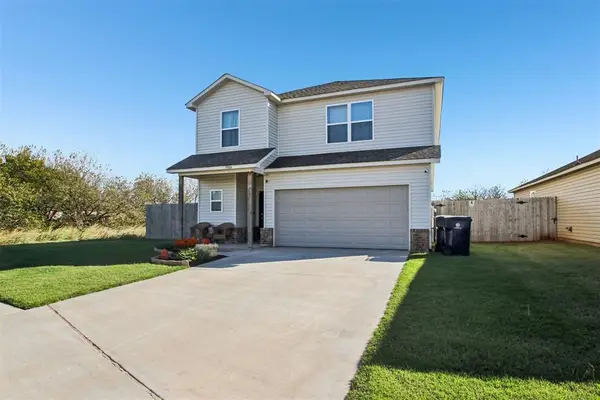 $290,000Active4 beds 3 baths2,095 sq. ft.
$290,000Active4 beds 3 baths2,095 sq. ft.9504 NW 116th Court, Yukon, OK 73099
MLS# 1199493Listed by: BRIX REALTY - New
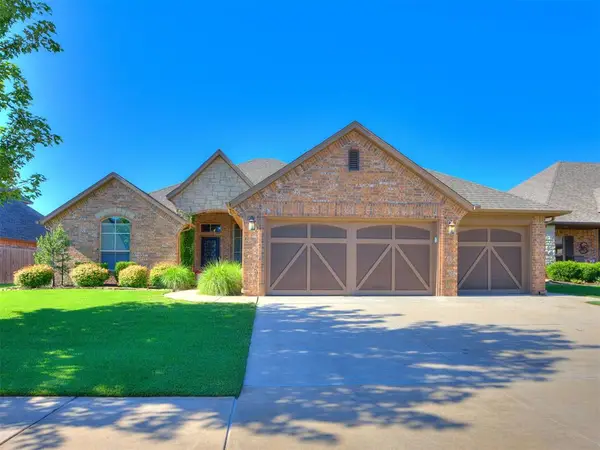 $419,500Active3 beds 2 baths2,488 sq. ft.
$419,500Active3 beds 2 baths2,488 sq. ft.13204 NW 2nd Street, Yukon, OK 73099
MLS# 1199455Listed by: MCGRAW REALTORS (BO) - New
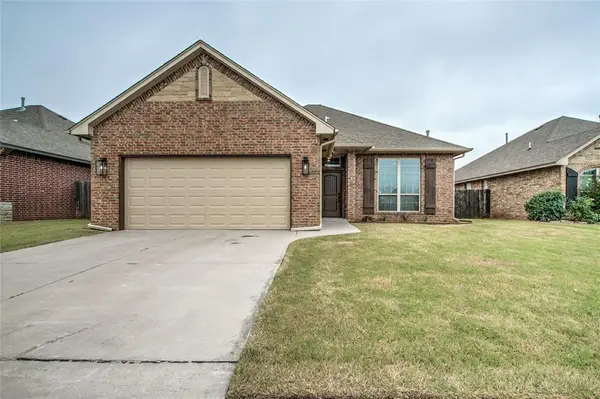 $257,500Active3 beds 2 baths1,407 sq. ft.
$257,500Active3 beds 2 baths1,407 sq. ft.9105 NW 141st Street, Yukon, OK 73099
MLS# 1199452Listed by: KELLER WILLIAMS CENTRAL OK ED - New
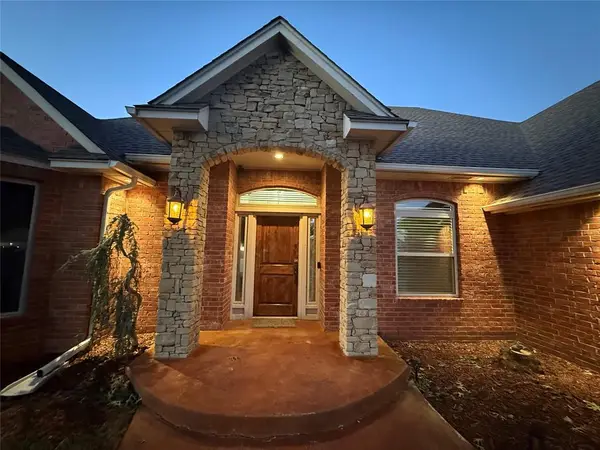 $449,000Active4 beds 4 baths2,796 sq. ft.
$449,000Active4 beds 4 baths2,796 sq. ft.11605 NW 111th Street, Yukon, OK 73099
MLS# 1198378Listed by: METRO FIRST REALTY - Open Sun, 2 to 4pmNew
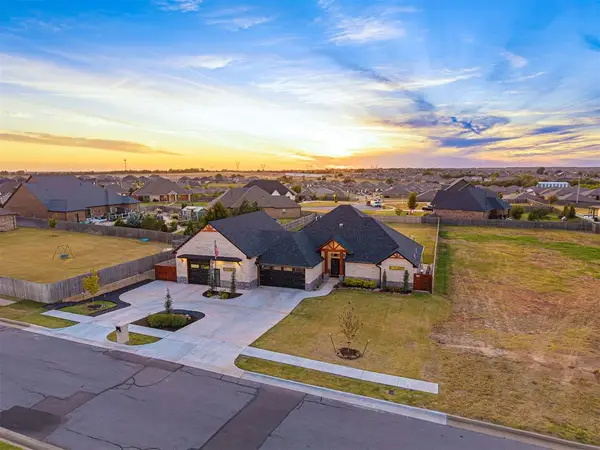 $819,900Active4 beds 3 baths3,610 sq. ft.
$819,900Active4 beds 3 baths3,610 sq. ft.9505 Sundance Ridge Road, Yukon, OK 73099
MLS# 1197094Listed by: THE AGENCY
