541 Woodside Ave, Berwyn, PA 19312
Local realty services provided by:ERA Reed Realty, Inc.
541 Woodside Ave,Berwyn, PA 19312
$529,000
- 3 Beds
- 1 Baths
- 1,166 sq. ft.
- Single family
- Active
Upcoming open houses
- Fri, Nov 2811:00 am - 01:00 pm
- Sat, Nov 2911:00 am - 01:00 pm
- Sun, Nov 3011:30 am - 01:00 pm
Listed by: marrijo gallagher
Office: compass pennsylvania, llc.
MLS#:PACT2114042
Source:BRIGHTMLS
Price summary
- Price:$529,000
- Price per sq. ft.:$453.69
About this home
Charming Cape Cod home nestled in the heart of Berwyn on one of its most desirable streets. This three-bedroom residence welcomes you with a warm, sun-filled living room featuring beautiful flooring and recessed lighting. The updated eat-in kitchen shines with new quartz countertops, stainless steel appliances, stylish cabinetry, and glass sliders that open onto a spacious deck—perfect for outdoor dining and relaxation. The main level offers a first-floor primary bedroom, a second bedroom that can double as a den or home office, and a bright, updated full bath. Upstairs, you’ll find a third bedroom with a walk-in closet plus an additional space ideal for an office, reading nook, or playroom. Laundry is conveniently located on the lower level. Outside, professionally designed landscaping, lush perennials, and an expansive fenced yard create an inviting private oasis. Enjoy walkability to the Easttown Library, Clay’s Bakery, the Berwyn train station, Berwyn Tavern, and more—all within the award-winning Tredyffrin-Easttown School District. Welcome Home
Welcome Home.
Contact an agent
Home facts
- Year built:1940
- Listing ID #:PACT2114042
- Added:2 day(s) ago
- Updated:November 28, 2025 at 05:29 AM
Rooms and interior
- Bedrooms:3
- Total bathrooms:1
- Full bathrooms:1
- Living area:1,166 sq. ft.
Heating and cooling
- Heating:Forced Air, Oil
Structure and exterior
- Year built:1940
- Building area:1,166 sq. ft.
- Lot area:0.14 Acres
Utilities
- Water:Public
- Sewer:Public Sewer
Finances and disclosures
- Price:$529,000
- Price per sq. ft.:$453.69
- Tax amount:$5,673 (2025)
New listings near 541 Woodside Ave
 $695,000Pending3 beds 3 baths3,203 sq. ft.
$695,000Pending3 beds 3 baths3,203 sq. ft.32 Manchester Ct #32, BERWYN, PA 19312
MLS# PACT2106720Listed by: COMPASS PENNSYLVANIA, LLC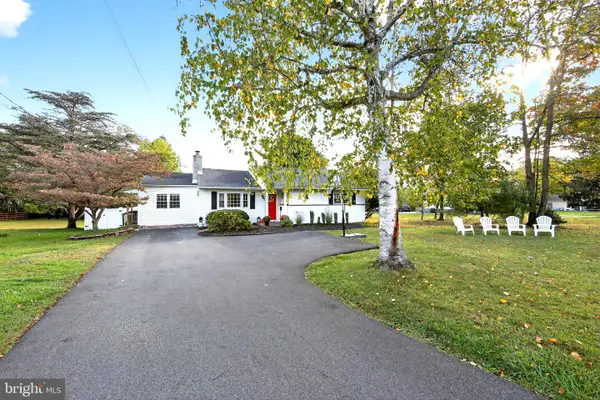 $725,000Pending3 beds 3 baths1,894 sq. ft.
$725,000Pending3 beds 3 baths1,894 sq. ft.119 Waterloo Ave, BERWYN, PA 19312
MLS# PACT2110756Listed by: BHHS FOX & ROACH-ROSEMONT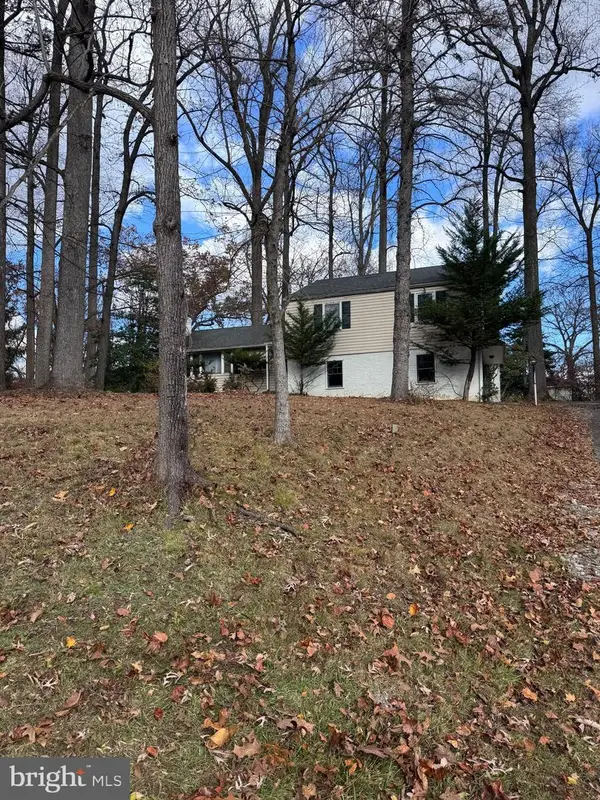 $550,000Pending3 beds 3 baths1,974 sq. ft.
$550,000Pending3 beds 3 baths1,974 sq. ft.340 Beechwood Rd, BERWYN, PA 19312
MLS# PACT2112656Listed by: KELLER WILLIAMS REAL ESTATE -EXTON $1,600,000Active5 beds 6 baths5,845 sq. ft.
$1,600,000Active5 beds 6 baths5,845 sq. ft.2000 Saint Andrews Dr, BERWYN, PA 19312
MLS# PACT2113316Listed by: KELLER WILLIAMS REALTY DEVON-WAYNE- New
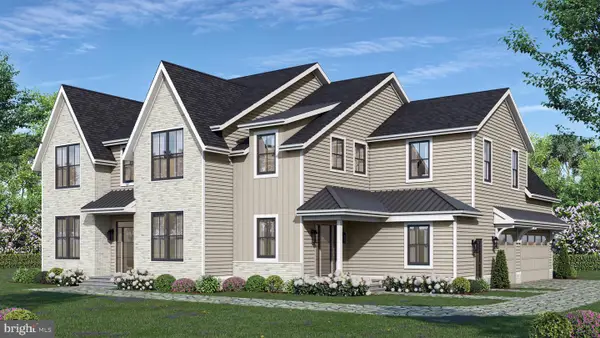 $2,795,000Active5 beds 6 baths5,971 sq. ft.
$2,795,000Active5 beds 6 baths5,971 sq. ft.1441 Berwyn Paoli Rd, PAOLI, PA 19301
MLS# PACT2114122Listed by: KELLER WILLIAMS REAL ESTATE -EXTON 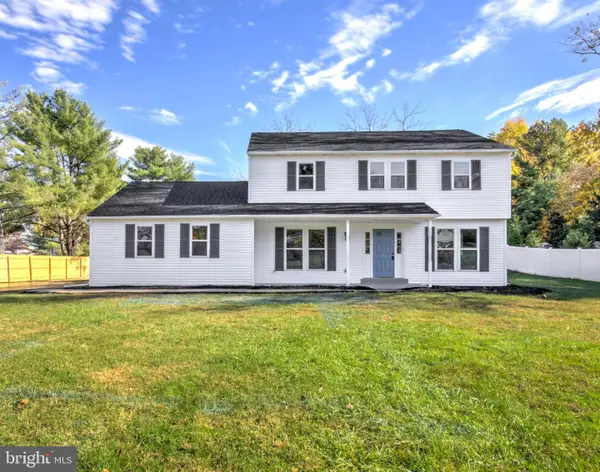 $975,000Active4 beds 3 baths2,060 sq. ft.
$975,000Active4 beds 3 baths2,060 sq. ft.793 Tory Hollow Rd, BERWYN, PA 19312
MLS# PACT2112452Listed by: KELLER WILLIAMS ELITE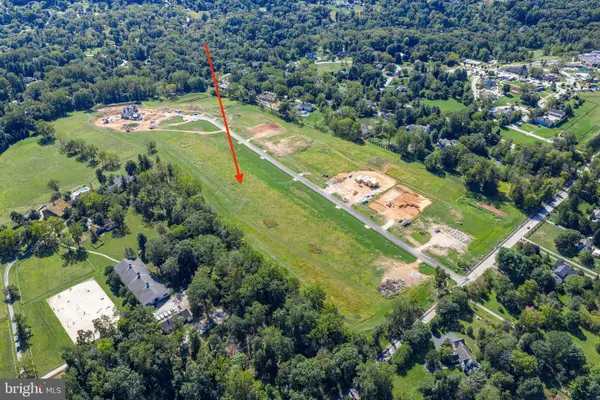 $2,000,000Active1.87 Acres
$2,000,000Active1.87 Acres327 Stoney Knoll Lane - Lot 5, BERWYN, PA 19312
MLS# PADE2103056Listed by: COMPASS PENNSYLVANIA, LLC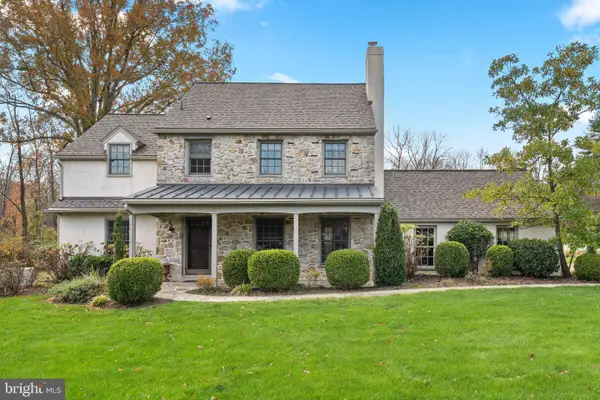 $1,250,000Pending4 beds 3 baths2,812 sq. ft.
$1,250,000Pending4 beds 3 baths2,812 sq. ft.520 Hawthorne Pl, BERWYN, PA 19312
MLS# PACT2112518Listed by: KELLER WILLIAMS REAL ESTATE -EXTON $845,000Pending3 beds 3 baths3,310 sq. ft.
$845,000Pending3 beds 3 baths3,310 sq. ft.206 Yorktown Pl, BERWYN, PA 19312
MLS# PACT2112002Listed by: BHHS FOX & ROACH WAYNE-DEVON
