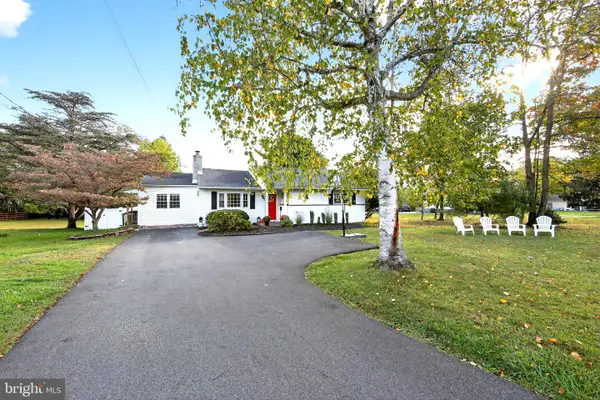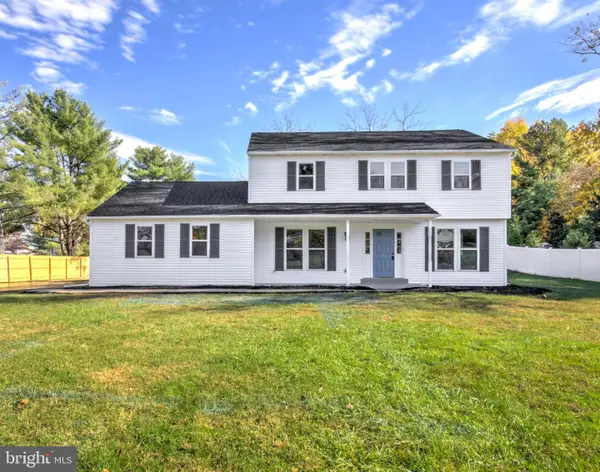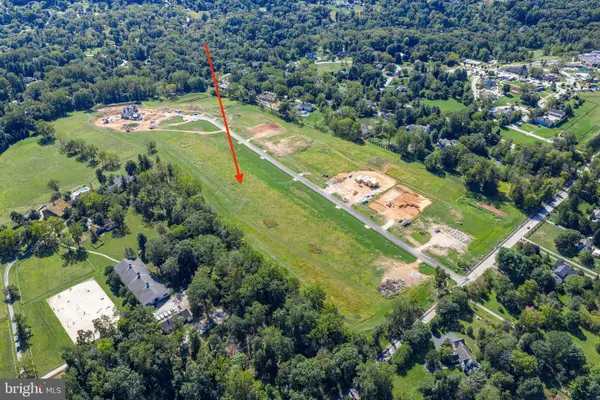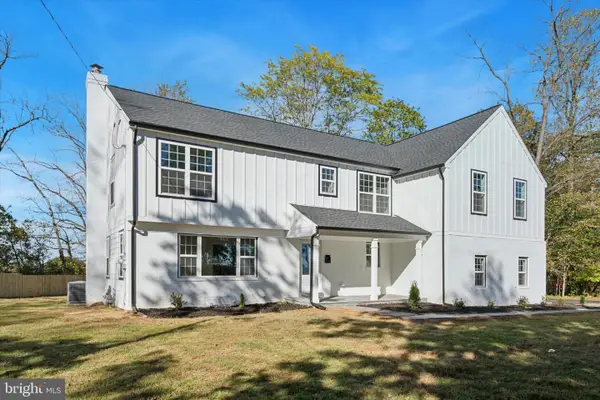520 Hawthorne Pl, Berwyn, PA 19312
Local realty services provided by:ERA Valley Realty
520 Hawthorne Pl,Berwyn, PA 19312
$1,400,000
- 4 Beds
- 3 Baths
- - sq. ft.
- Single family
- Sold
Listed by: william m mcgarrigle
Office: keller williams real estate -exton
MLS#:PACT2112518
Source:BRIGHTMLS
Sorry, we are unable to map this address
Price summary
- Price:$1,400,000
About this home
This beautiful colonial, ideally located on a quiet cul-de-sac sits on a 1.5 level acre lot, backs up to 15 acres of protected wooded open space and is in the award winning Tredyffrin-Easttown School District. The classic stone front and covered porch pay homage to historical Chester County farmhouses. Walk up the flagstone walkway flanked by mature boxwoods and perennials and step inside a home with plenty of room for entertaining whether it be formal or casual. Hardwood floors extend throughout the first floor providing a warm and inviting atmosphere. On your right is the living room with two built-in corner cabinets on either side of a wood burning fireplace and to the left is a formal dining room, both rooms have easy access to the kitchen allowing for easy entertaining. The kitchen boasts a large island, granite countertops, double ovens, tile backsplash, stainless steel appliances, farmhouse sinks and vaulted ceiling. French doors in the ample eating area provide plenty of sunlight and access to the patio. The large family room off the kitchen has a wood burning fireplace, custom built-ins and a window seat that spans the length of the room overlooking the back yard. The laundry room and a half bath can also be found on the first floor. Upstairs all four bedrooms have hardwood floors and plenty of light and closet space. The updated hall bath has a tub/shower and an oversized single vanity with plenty of storage plus a linen closet for sheets and towels. The primary bedroom has two spacious closets and a bathroom with a single vanity and step-in shower with tile surround. The third floor offers a great opportunity for a private home office, playroom or guest room. The house offers plenty of storage space, on the third floor, in the basement and in the 2-car garage. A generator is a there to ensure you never lose power. The expansive backyard is big enough for a pool, a tennis court and a swing set! Close to Paoli, Berwyn and Wayne shopping and restaurants.
Contact an agent
Home facts
- Year built:1962
- Listing ID #:PACT2112518
- Added:39 day(s) ago
- Updated:December 13, 2025 at 05:36 AM
Rooms and interior
- Bedrooms:4
- Total bathrooms:3
- Full bathrooms:2
- Half bathrooms:1
Heating and cooling
- Cooling:Central A/C
- Heating:Baseboard - Electric, Baseboard - Hot Water, Oil
Structure and exterior
- Roof:Architectural Shingle
- Year built:1962
Schools
- High school:CONESTOGA
- Middle school:VALLEY FORGE
- Elementary school:BEAUMONT
Utilities
- Water:Public
- Sewer:Public Sewer
Finances and disclosures
- Price:$1,400,000
- Tax amount:$13,816 (2025)
New listings near 520 Hawthorne Pl
- Open Sat, 12 to 1pmNew
 $2,699,000Active5 beds 6 baths5,971 sq. ft.
$2,699,000Active5 beds 6 baths5,971 sq. ft.1441 Berwyn Paoli Rd, PAOLI, PA 19301
MLS# PACT2114470Listed by: KELLER WILLIAMS REAL ESTATE -EXTON  $2,895,000Active4 beds 4 baths5,235 sq. ft.
$2,895,000Active4 beds 4 baths5,235 sq. ft.37 Barr Rd, BERWYN, PA 19312
MLS# PACT2114090Listed by: LONG & FOSTER REAL ESTATE, INC. $529,000Active3 beds 1 baths1,166 sq. ft.
$529,000Active3 beds 1 baths1,166 sq. ft.541 Woodside Ave, BERWYN, PA 19312
MLS# PACT2114042Listed by: COMPASS PENNSYLVANIA, LLC $695,000Pending3 beds 3 baths3,203 sq. ft.
$695,000Pending3 beds 3 baths3,203 sq. ft.32 Manchester Ct #32, BERWYN, PA 19312
MLS# PACT2106720Listed by: COMPASS PENNSYLVANIA, LLC $725,000Pending3 beds 3 baths1,894 sq. ft.
$725,000Pending3 beds 3 baths1,894 sq. ft.119 Waterloo Ave, BERWYN, PA 19312
MLS# PACT2110756Listed by: BHHS FOX & ROACH-ROSEMONT $1,600,000Active5 beds 6 baths5,845 sq. ft.
$1,600,000Active5 beds 6 baths5,845 sq. ft.2000 Saint Andrews Dr, BERWYN, PA 19312
MLS# PACT2113316Listed by: KELLER WILLIAMS REALTY DEVON-WAYNE $962,500Active4 beds 3 baths2,060 sq. ft.
$962,500Active4 beds 3 baths2,060 sq. ft.793 Tory Hollow Rd, BERWYN, PA 19312
MLS# PACT2112452Listed by: KELLER WILLIAMS ELITE $2,000,000Active1.87 Acres
$2,000,000Active1.87 Acres327 Stoney Knoll Lane - Lot 5, BERWYN, PA 19312
MLS# PADE2103056Listed by: COMPASS PENNSYLVANIA, LLC $845,000Pending3 beds 3 baths3,310 sq. ft.
$845,000Pending3 beds 3 baths3,310 sq. ft.206 Yorktown Pl, BERWYN, PA 19312
MLS# PACT2112002Listed by: BHHS FOX & ROACH WAYNE-DEVON $1,495,000Active5 beds 5 baths4,262 sq. ft.
$1,495,000Active5 beds 5 baths4,262 sq. ft.896 Conestoga Rd, BERWYN, PA 19312
MLS# PACT2111094Listed by: BHHS FOX & ROACH-HAVERFORD
