918 Hereford Dr, BERWYN, PA 19312
Local realty services provided by:Mountain Realty ERA Powered
918 Hereford Dr,BERWYN, PA 19312
$2,885,000
- 6 Beds
- 8 Baths
- 6,957 sq. ft.
- Single family
- Active
Listed by:susan w fitzgerald
Office:compass pennsylvania, llc.
MLS#:PACT2107054
Source:BRIGHTMLS
Price summary
- Price:$2,885,000
- Price per sq. ft.:$414.69
About this home
Main Floor Primary Suite and Resort-Style Amenities ...
Nestled on a private 1.3-acre lot in a premier Berwyn, Easttown Township location, this extraordinary residence combines timeless architecture, sophisticated interior styling, and state-of-the-art amenities. This extraordinary home has been rebuilt and redesigned in a series of renovations, including a major renovation and addition in 2013.
The flexible floor plan can easily be adapted for your family's needs - now and in the future. This is truly a "forever home" that you can grow into and enjoy for decades to come.
With 6/7 bedrooms and 7 full baths (including a full bath with changing room outside for pool), plus 2 powder rooms, this home’s thoughtful layout includes a first-floor primary suite with private office, and a second bedroom and full bath all on the main floor. Upstairs you'll find four more bedrooms, all with custom designed en-suite full baths.
Meticulous detail abounds throughout with site-finished hardwood floors, two wood-burning fireplaces, custom cabinetry and millwork. The chef’s kitchen is a showcase of design and function with a Carrera marble center island, leathered granite countertops, glass-front cabinetry (antique reclaimed glass), and high-performance appliances including a 48” Viking range with griddle and double ovens, Sub-Zero refrigerator, Miele dishwasher, Broan range hood (2023/24), and a copper farmhouse sink. Distinctive finishes such as Portland-made handmade tile backsplash, hand-painted brick flooring, and custom walnut pantry shelving elevate the space further.
Designed for entertaining, the home features a custom media room (also a perfect gym or work-out room), a wet bar with wine cooler, dishwasher, and ice maker, and an impressive 1,200-bottle climate-controlled wine cellar with reclaimed Chicago brick tile flooring and low-voltage lighting. A Sonos sound system carries seamlessly throughout the interior and exterior, while a Control4 lighting and smart home system ensures effortless ambiance and convenience.
Outdoors, the property is a true retreat with a covered brick patio with belt-driven fans, a heated pool and spa (2024), and outdoor full bath and changing area, a wood-burning fire pit and seating area, a meditation garden with water feature and gas fire pit, and lush, magazine-worthy gardens designed by internationally recognized landscape architect and maintained by Longwood Gardens-trained horticulturists.
Additional highlights include: Simulated slate roof and chimney pots; Copper gutters and a custom copper domed portico; Custom Spanish cedar front doors and shutters; Pella Architect Series windows and doors; Five-zone HVAC with humidity control & HEPA filtration; European lighting fixtures throughout; On-demand hot water heater and custom water filtration system; Whole-house alarm system; Lawn and landscape-bed sprinkler systems.
With every detail carefully curated, blending understated elegance, comfort, and modern sophistication, this gracious home offers an unparalleled lifestyle.
Contact an agent
Home facts
- Year built:1965
- Listing ID #:PACT2107054
- Added:1 day(s) ago
- Updated:September 05, 2025 at 01:46 PM
Rooms and interior
- Bedrooms:6
- Total bathrooms:8
- Full bathrooms:6
- Half bathrooms:2
- Living area:6,957 sq. ft.
Heating and cooling
- Cooling:Central A/C
- Heating:Forced Air, Natural Gas
Structure and exterior
- Year built:1965
- Building area:6,957 sq. ft.
- Lot area:1.3 Acres
Schools
- High school:CONESTOGA
Utilities
- Water:Public
- Sewer:Public Sewer
Finances and disclosures
- Price:$2,885,000
- Price per sq. ft.:$414.69
- Tax amount:$26,522 (2025)
New listings near 918 Hereford Dr
- Open Fri, 4 to 6pmNew
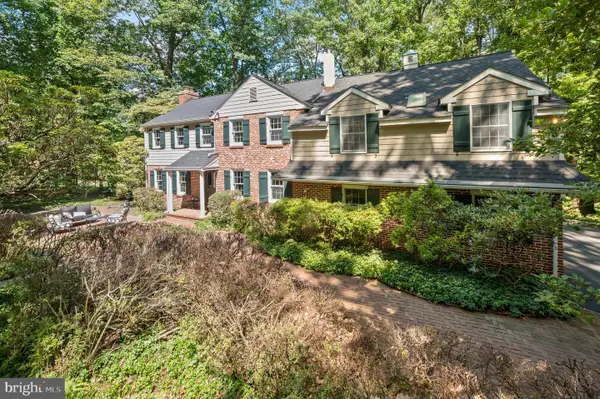 $1,285,000Active4 beds 4 baths3,577 sq. ft.
$1,285,000Active4 beds 4 baths3,577 sq. ft.530 Bair Rd, BERWYN, PA 19312
MLS# PACT2102814Listed by: BHHS FOX & ROACH WAYNE-DEVON - New
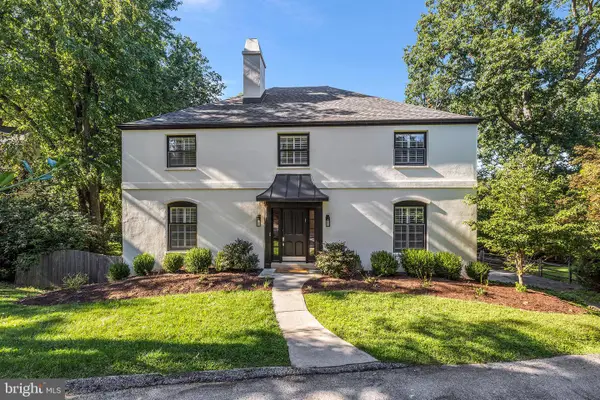 $915,000Active4 beds 3 baths2,772 sq. ft.
$915,000Active4 beds 3 baths2,772 sq. ft.433 Donalyn Ln, BERWYN, PA 19312
MLS# PACT2107172Listed by: BHHS FOX & ROACH WAYNE-DEVON - Coming Soon
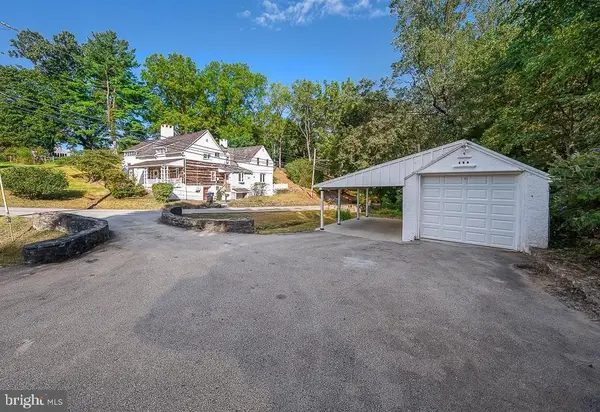 $889,000Coming Soon5 beds 3 baths
$889,000Coming Soon5 beds 3 baths875 Old State Rd, BERWYN, PA 19312
MLS# PACT2107144Listed by: KELLER WILLIAMS REALTY DEVON-WAYNE - Open Fri, 4 to 6pmNew
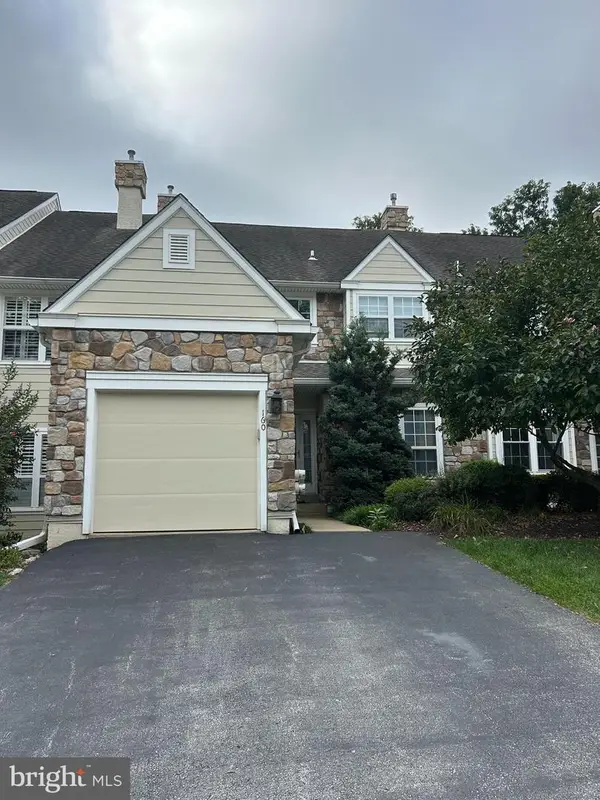 $698,000Active3 beds 3 baths2,904 sq. ft.
$698,000Active3 beds 3 baths2,904 sq. ft.160 Daylesford Blvd #160, BERWYN, PA 19312
MLS# PACT2106160Listed by: BHHS FOX & ROACH WAYNE-DEVON 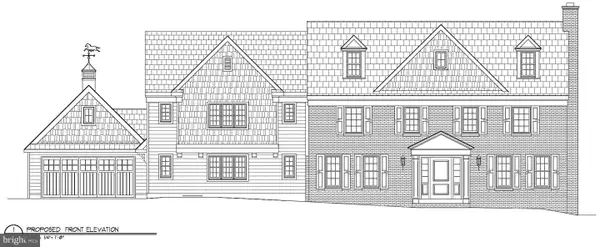 $2,695,000Active5 beds 7 baths4,713 sq. ft.
$2,695,000Active5 beds 7 baths4,713 sq. ft.1042 Tenby Rd, BERWYN, PA 19312
MLS# PACT2106672Listed by: CRESCENT REAL ESTATE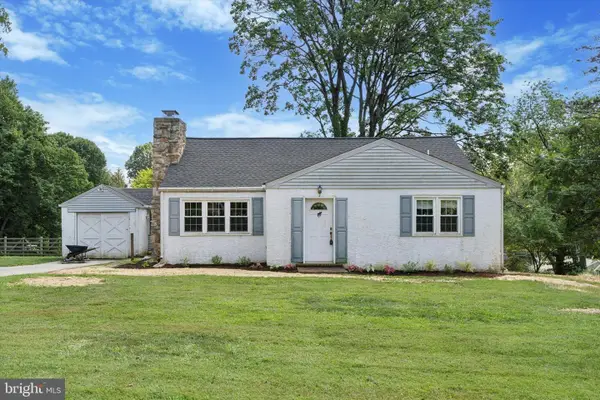 $649,000Pending3 beds 2 baths1,620 sq. ft.
$649,000Pending3 beds 2 baths1,620 sq. ft.2 Martins Ln, BERWYN, PA 19312
MLS# PACT2105720Listed by: KELLER WILLIAMS REAL ESTATE -EXTON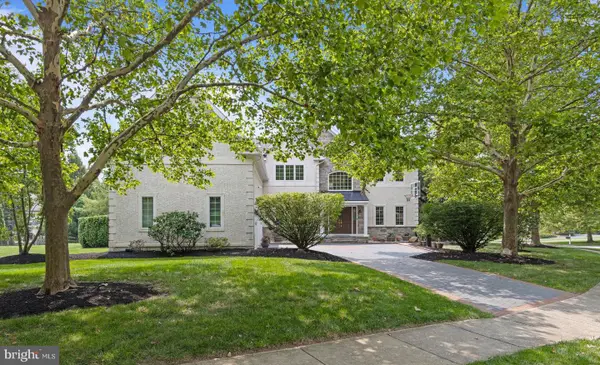 $1,499,000Pending4 beds 5 baths6,081 sq. ft.
$1,499,000Pending4 beds 5 baths6,081 sq. ft.508 Doral Cir, BERWYN, PA 19312
MLS# PACT2105952Listed by: BHHS FOX & ROACH WAYNE-DEVON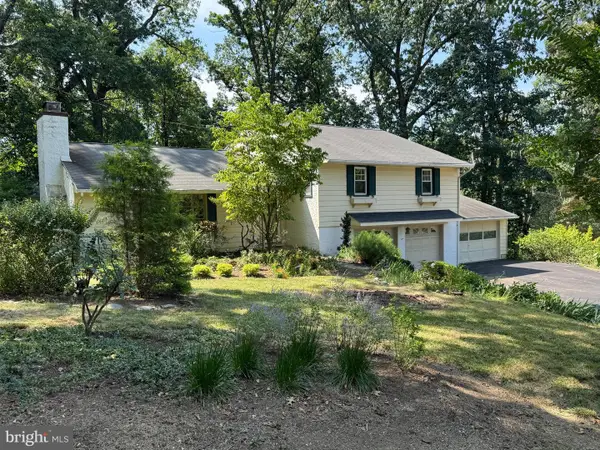 $715,000Pending3 beds 3 baths2,820 sq. ft.
$715,000Pending3 beds 3 baths2,820 sq. ft.325 Greene Rd, BERWYN, PA 19312
MLS# PACT2105254Listed by: BHHS FOX & ROACH WAYNE-DEVON $1,399,900Active5 beds 5 baths5,909 sq. ft.
$1,399,900Active5 beds 5 baths5,909 sq. ft.2063 White Horse Rd, BERWYN, PA 19312
MLS# PACT2098316Listed by: BHHS FOX & ROACH-ROSEMONT
