508 Doral Cir, BERWYN, PA 19312
Local realty services provided by:ERA OakCrest Realty, Inc.
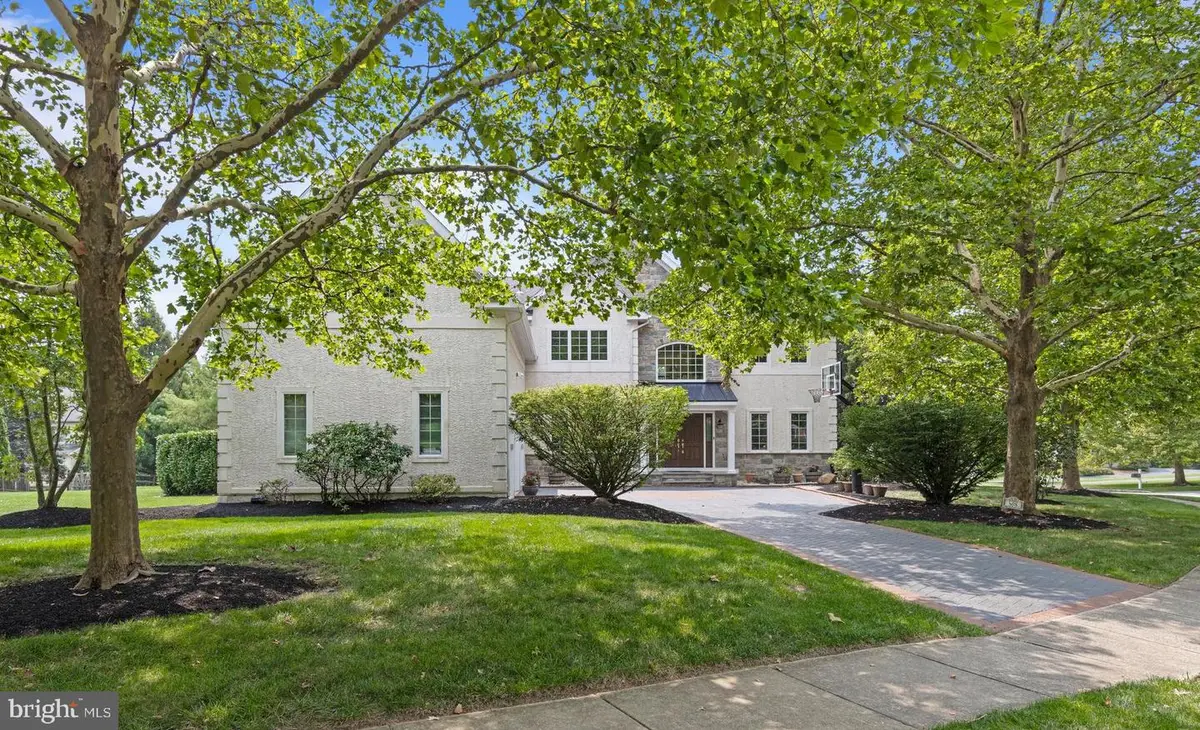


508 Doral Cir,BERWYN, PA 19312
$1,499,000
- 4 Beds
- 5 Baths
- 6,081 sq. ft.
- Single family
- Active
Listed by:tracy m pulos
Office:bhhs fox & roach wayne-devon
MLS#:PACT2105952
Source:BRIGHTMLS
Price summary
- Price:$1,499,000
- Price per sq. ft.:$246.51
- Monthly HOA dues:$87.5
About this home
Welcome to 508 Doral Circle, a beautifully updated home in Berwyn offering a floor plan that blends open, light-filled living spaces with private retreats. You’ll love relaxing in the newer Sunroom addition, which has a vaulted ceiling and gas fireplace—perfect for relaxing year-round. Step outside to enjoy a rear deck with a built-in grilling center and a side patio with a cozy firepit, ideal for outdoor entertaining. The soaring Entrance Hall opens to the Living and Dining Rooms. The Kitchen has stainless appliances, including gas cooking with a built-in exhaust hood. Enjoy casual everyday living with open views to the Breakfast Room and Family Room. TWO offices provide great space for working from home. The second Office is upstairs and could also be used as an upstairs Sitting Room, homework room, or even a 5th Bedroom. A spacious Primary Bedroom Suite with en suite Bathroom and 3 more Bedrooms with 2 more full Baths complete the 2nd floor. The finished lower level is a showstopper, with gleaming wood floors, a spacious recreation room, built-in bar area, and a 4th full bath. The Mudroom/Laundry Room and large walk-in Pantry are located near the 3-car Garage. Recent updates include new heat/air conditioning (2018), water heater (2024), covered front porch and stone cladding (2021), and the rear deck, patio, & sunroom (2020). Ample space for outdoor recreation on the adjacent greenbelt of neighborhood open space. Tucked away on a quiet, no thru-traffic street, this home is just minutes from shopping, restaurants, clubs, and Paoli Train Station, which offers express AMTRAK service to NYC. The classic floor plan, inviting indoor-outdoor spaces, and neutral décor make this a standout property in award winning Tredyffrin-Easttown School District.
Contact an agent
Home facts
- Year built:2000
- Listing Id #:PACT2105952
- Added:5 day(s) ago
- Updated:August 15, 2025 at 01:31 AM
Rooms and interior
- Bedrooms:4
- Total bathrooms:5
- Full bathrooms:4
- Half bathrooms:1
- Living area:6,081 sq. ft.
Heating and cooling
- Cooling:Central A/C
- Heating:Forced Air, Natural Gas
Structure and exterior
- Roof:Shingle
- Year built:2000
- Building area:6,081 sq. ft.
- Lot area:0.34 Acres
Schools
- High school:CONESTOGA SENIOR
- Middle school:TREDYFFRIN-EASTTOWN
- Elementary school:BEAUMONT
Utilities
- Water:Public
- Sewer:Public Sewer
Finances and disclosures
- Price:$1,499,000
- Price per sq. ft.:$246.51
- Tax amount:$21,629 (2025)
New listings near 508 Doral Cir
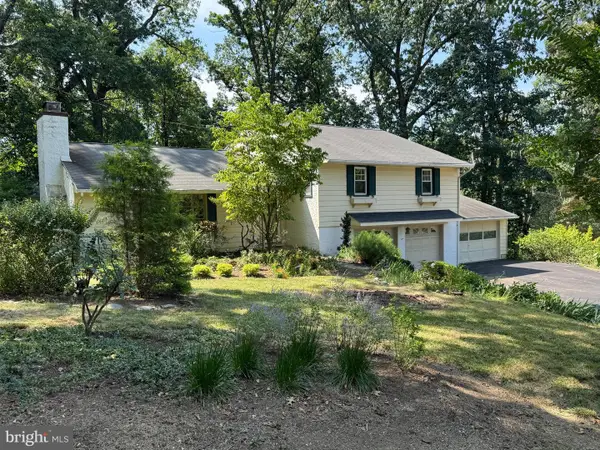 $715,000Pending3 beds 3 baths2,820 sq. ft.
$715,000Pending3 beds 3 baths2,820 sq. ft.325 Greene Rd, BERWYN, PA 19312
MLS# PACT2105254Listed by: BHHS FOX & ROACH WAYNE-DEVON- Open Fri, 2 to 4pm
 $1,450,000Active5 beds 5 baths5,909 sq. ft.
$1,450,000Active5 beds 5 baths5,909 sq. ft.2063 White Horse Rd, BERWYN, PA 19312
MLS# PACT2098316Listed by: BHHS FOX & ROACH-ROSEMONT  $699,000Pending3 beds 2 baths1,607 sq. ft.
$699,000Pending3 beds 2 baths1,607 sq. ft.809 Contention Ln, BERWYN, PA 19312
MLS# PACT2104894Listed by: REDFIN CORPORATION $1,295,000Pending4 beds 3 baths3,916 sq. ft.
$1,295,000Pending4 beds 3 baths3,916 sq. ft.10 Robins Ln, BERWYN, PA 19312
MLS# PACT2104058Listed by: BHHS FOX & ROACH-HAVERFORD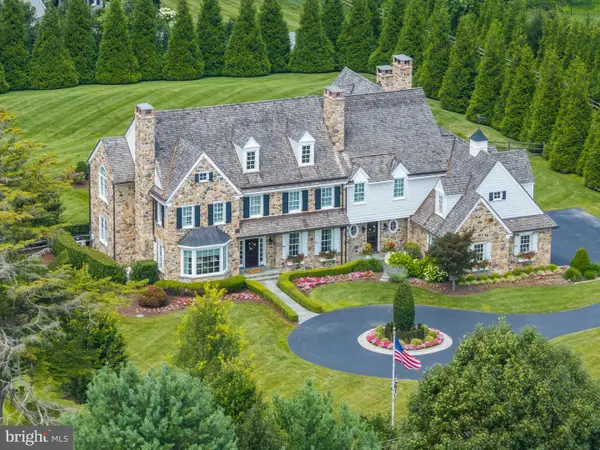 $4,500,000Pending5 beds 8 baths8,134 sq. ft.
$4,500,000Pending5 beds 8 baths8,134 sq. ft.2211 White Horse Rd, BERWYN, PA 19312
MLS# PACT2104304Listed by: COMPASS PENNSYLVANIA, LLC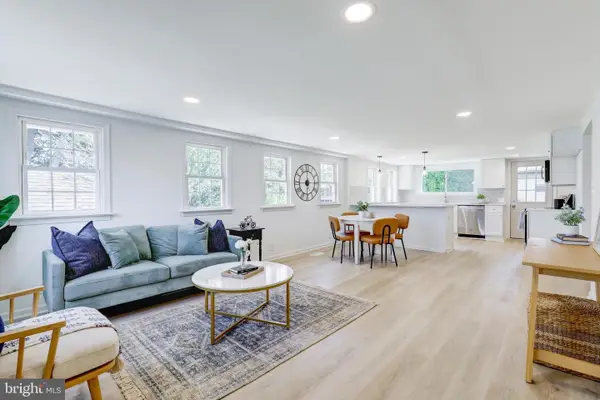 $524,900Active3 beds 2 baths1,209 sq. ft.
$524,900Active3 beds 2 baths1,209 sq. ft.67 Central Ave, BERWYN, PA 19312
MLS# PACT2104040Listed by: KELLER WILLIAMS ELITE $1,050,000Active5 beds 4 baths3,094 sq. ft.
$1,050,000Active5 beds 4 baths3,094 sq. ft.1500 Sugartown Rd, PAOLI, PA 19301
MLS# PACT2104628Listed by: BHHS FOX & ROACH WAYNE-DEVON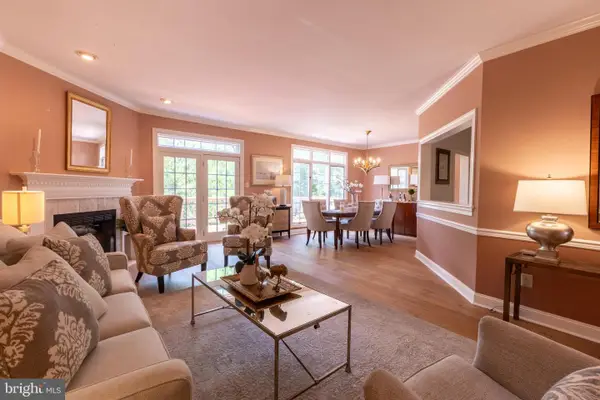 $725,000Pending3 beds 3 baths2,499 sq. ft.
$725,000Pending3 beds 3 baths2,499 sq. ft.56 Longview Cir #56, BERWYN, PA 19312
MLS# PACT2102234Listed by: BHHS FOX & ROACH WAYNE-DEVON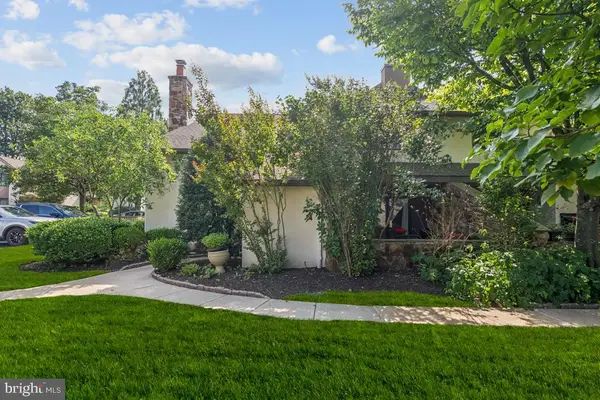 $485,000Pending3 beds 3 baths2,093 sq. ft.
$485,000Pending3 beds 3 baths2,093 sq. ft.81 Oak Knoll Dr #81, BERWYN, PA 19312
MLS# PACT2104592Listed by: WEICHERT, REALTORS - CORNERSTONE

