1042 Tenby Rd, BERWYN, PA 19312
Local realty services provided by:ERA Central Realty Group
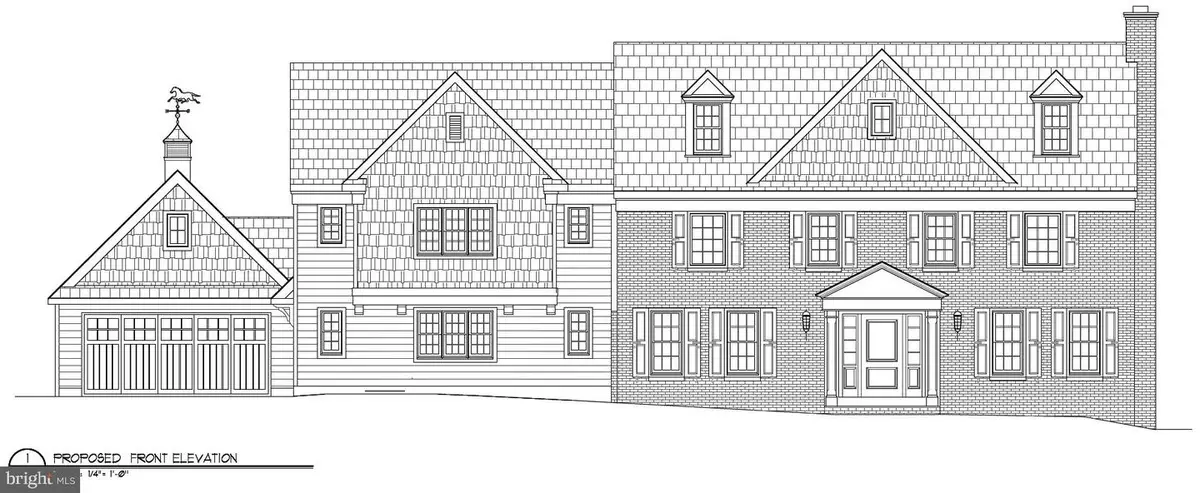
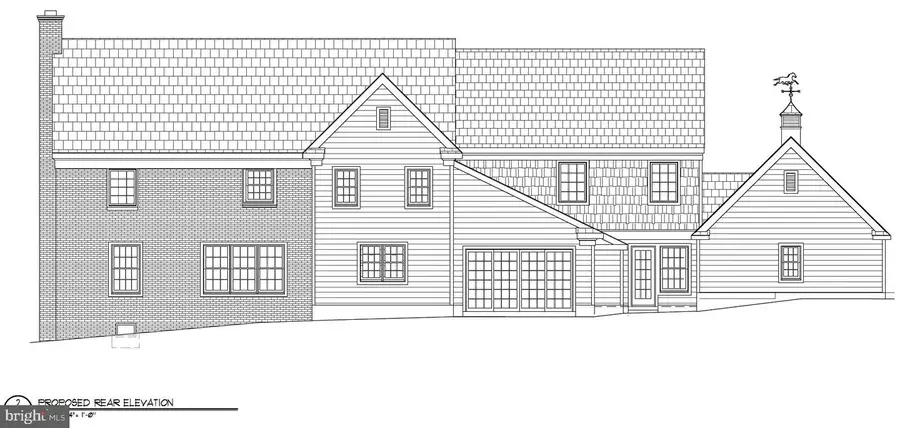
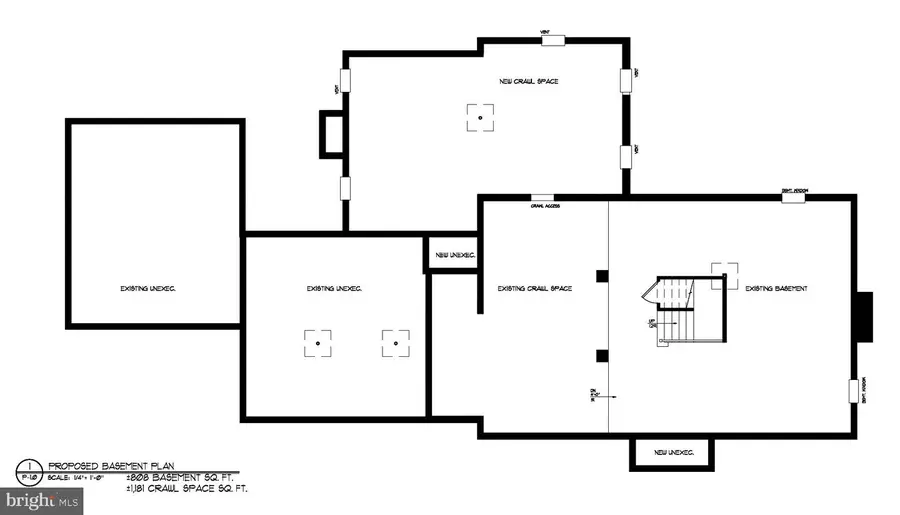
1042 Tenby Rd,BERWYN, PA 19312
$2,695,000
- 5 Beds
- 7 Baths
- 4,713 sq. ft.
- Single family
- Active
Listed by:brendan m. reilly
Office:crescent real estate
MLS#:PACT2106672
Source:BRIGHTMLS
Price summary
- Price:$2,695,000
- Price per sq. ft.:$571.82
About this home
Welcome to 1042 Tenby Road. This amazing expansion and renovation project, to be completed by Top Notch Custom Homes, awaits one lucky buyer. This home will feature 4,713 square feet of luxurious above grade square footage, five bedrooms, five full and two half bathrooms, main and upper floor laundry, optional 3rd floor offering an additional 709 sq ft, and a two-car front entry garage located on a level one-acre lot in the heart of Easttown Township walking distance to Beaumont Elementary School. The exterior will feature painted brick and matching Hardie plank siding with composite accent shutters. The interior will offer top of the line finishes like site finished hardwood floors, custom cabinetry, Wolf/Subzero appliance package, elegant custom moldings, and Anderson 200 series windows and sliders. Work with the builder to incorporate your custom selections. Property taxes displayed are for the existing home and will be reassessed. Listing agent has a financial interest in the property.
Contact an agent
Home facts
- Year built:2026
- Listing Id #:PACT2106672
- Added:4 day(s) ago
- Updated:August 25, 2025 at 01:50 PM
Rooms and interior
- Bedrooms:5
- Total bathrooms:7
- Full bathrooms:5
- Half bathrooms:2
- Living area:4,713 sq. ft.
Heating and cooling
- Cooling:Central A/C
- Heating:Forced Air, Propane - Leased
Structure and exterior
- Roof:Architectural Shingle
- Year built:2026
- Building area:4,713 sq. ft.
- Lot area:1 Acres
Schools
- High school:CONESTOGA
- Middle school:T E MIDDLE
- Elementary school:BEAUMONT
Utilities
- Water:Public
- Sewer:Public Sewer
Finances and disclosures
- Price:$2,695,000
- Price per sq. ft.:$571.82
- Tax amount:$11,712 (2025)
New listings near 1042 Tenby Rd
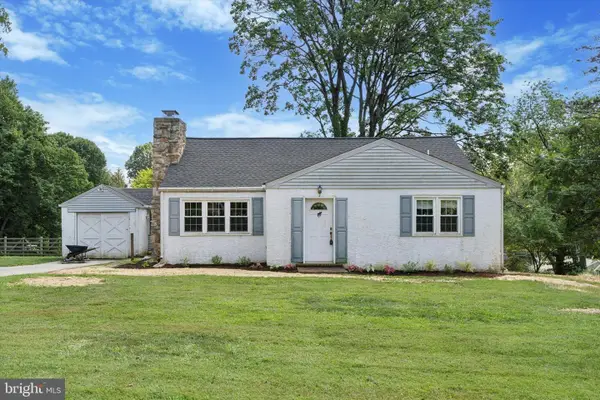 $649,000Pending3 beds 2 baths1,620 sq. ft.
$649,000Pending3 beds 2 baths1,620 sq. ft.2 Martins Ln, BERWYN, PA 19312
MLS# PACT2105720Listed by: KELLER WILLIAMS REAL ESTATE -EXTON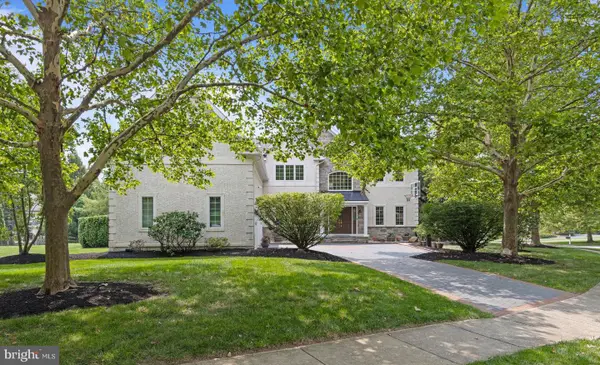 $1,499,000Pending4 beds 5 baths6,081 sq. ft.
$1,499,000Pending4 beds 5 baths6,081 sq. ft.508 Doral Cir, BERWYN, PA 19312
MLS# PACT2105952Listed by: BHHS FOX & ROACH WAYNE-DEVON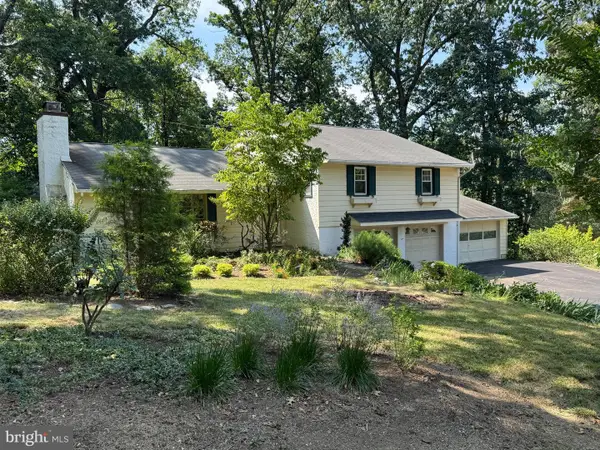 $715,000Pending3 beds 3 baths2,820 sq. ft.
$715,000Pending3 beds 3 baths2,820 sq. ft.325 Greene Rd, BERWYN, PA 19312
MLS# PACT2105254Listed by: BHHS FOX & ROACH WAYNE-DEVON $1,450,000Active5 beds 5 baths5,909 sq. ft.
$1,450,000Active5 beds 5 baths5,909 sq. ft.2063 White Horse Rd, BERWYN, PA 19312
MLS# PACT2098316Listed by: BHHS FOX & ROACH-ROSEMONT $699,000Pending3 beds 2 baths1,607 sq. ft.
$699,000Pending3 beds 2 baths1,607 sq. ft.809 Contention Ln, BERWYN, PA 19312
MLS# PACT2104894Listed by: REDFIN CORPORATION $1,295,000Pending4 beds 3 baths3,916 sq. ft.
$1,295,000Pending4 beds 3 baths3,916 sq. ft.10 Robins Ln, BERWYN, PA 19312
MLS# PACT2104058Listed by: BHHS FOX & ROACH-HAVERFORD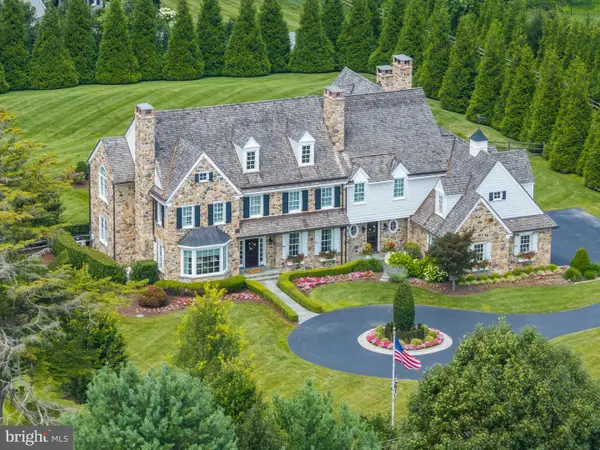 $4,500,000Pending5 beds 8 baths8,134 sq. ft.
$4,500,000Pending5 beds 8 baths8,134 sq. ft.2211 White Horse Rd, BERWYN, PA 19312
MLS# PACT2104304Listed by: COMPASS PENNSYLVANIA, LLC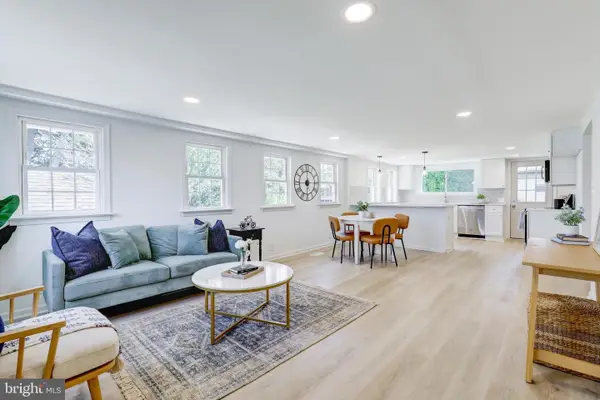 $524,900Pending3 beds 2 baths1,209 sq. ft.
$524,900Pending3 beds 2 baths1,209 sq. ft.67 Central Ave, BERWYN, PA 19312
MLS# PACT2104040Listed by: KELLER WILLIAMS ELITE $1,050,000Active5 beds 4 baths3,094 sq. ft.
$1,050,000Active5 beds 4 baths3,094 sq. ft.1500 Sugartown Rd, PAOLI, PA 19301
MLS# PACT2104628Listed by: BHHS FOX & ROACH WAYNE-DEVON

