325 Greene Rd, BERWYN, PA 19312
Local realty services provided by:ERA Cole Realty



325 Greene Rd,BERWYN, PA 19312
$715,000
- 3 Beds
- 3 Baths
- 2,820 sq. ft.
- Single family
- Pending
Listed by:susan e shea
Office:bhhs fox & roach wayne-devon
MLS#:PACT2105254
Source:BRIGHTMLS
Price summary
- Price:$715,000
- Price per sq. ft.:$253.55
About this home
Fantastic opportunity to own a charming 3-bedroom, 2.5-bath split-level home in the award-winning Tredyffrin-Easttown School District (Hillside Elementary, TE Middle, Conestoga High). This well-maintained home that was recently painted throughout, features hardwood floors throughout most rooms, an updated open-concept kitchen with solid natural cherry cabinets and granite countertops, and a dining area with custom built-ins. Enjoy the stunning family room addition with cathedral ceilings, exposed beams, and access to a maintenance-free deck, plus a spacious living room with wood-burning stove and a second family room that opens to a beautiful stone patio. The primary suite includes two closets and a tastefully tiled ensuite bath, while the other bedrooms share a lovely hall bath with beadboard and tiled shower. This is an ESTATE SALE and is being sold “as is”. An additional sub-basement offers excellent storage, and car enthusiasts will love the 4-car garage AND detached shed with garage door. Located close to shopping, trains, and major highways—this home is an excellent value with incredible potential that offers space, style, and top-tier schools.
Contact an agent
Home facts
- Year built:1955
- Listing Id #:PACT2105254
- Added:8 day(s) ago
- Updated:August 15, 2025 at 07:30 AM
Rooms and interior
- Bedrooms:3
- Total bathrooms:3
- Full bathrooms:2
- Half bathrooms:1
- Living area:2,820 sq. ft.
Heating and cooling
- Cooling:Central A/C
- Heating:Hot Water, Oil
Structure and exterior
- Year built:1955
- Building area:2,820 sq. ft.
- Lot area:0.7 Acres
Schools
- High school:CONESTOGA
- Middle school:TREDYFFRIN-EASTTOWN
- Elementary school:HILLSIDE
Utilities
- Water:Public
- Sewer:Public Sewer
Finances and disclosures
- Price:$715,000
- Price per sq. ft.:$253.55
- Tax amount:$8,721 (2025)
New listings near 325 Greene Rd
- New
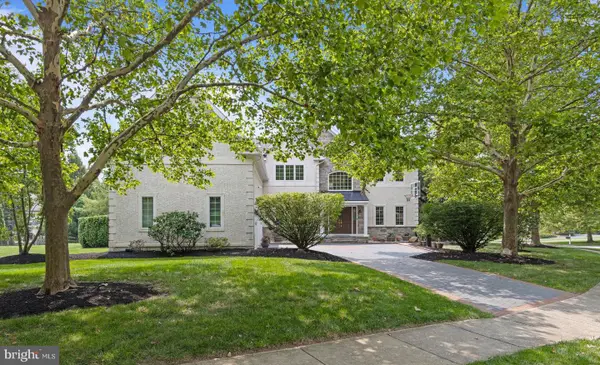 $1,499,000Active4 beds 5 baths6,081 sq. ft.
$1,499,000Active4 beds 5 baths6,081 sq. ft.508 Doral Cir, BERWYN, PA 19312
MLS# PACT2105952Listed by: BHHS FOX & ROACH WAYNE-DEVON - Open Fri, 2 to 4pm
 $1,450,000Active5 beds 5 baths5,909 sq. ft.
$1,450,000Active5 beds 5 baths5,909 sq. ft.2063 White Horse Rd, BERWYN, PA 19312
MLS# PACT2098316Listed by: BHHS FOX & ROACH-ROSEMONT  $699,000Pending3 beds 2 baths1,607 sq. ft.
$699,000Pending3 beds 2 baths1,607 sq. ft.809 Contention Ln, BERWYN, PA 19312
MLS# PACT2104894Listed by: REDFIN CORPORATION $1,295,000Pending4 beds 3 baths3,916 sq. ft.
$1,295,000Pending4 beds 3 baths3,916 sq. ft.10 Robins Ln, BERWYN, PA 19312
MLS# PACT2104058Listed by: BHHS FOX & ROACH-HAVERFORD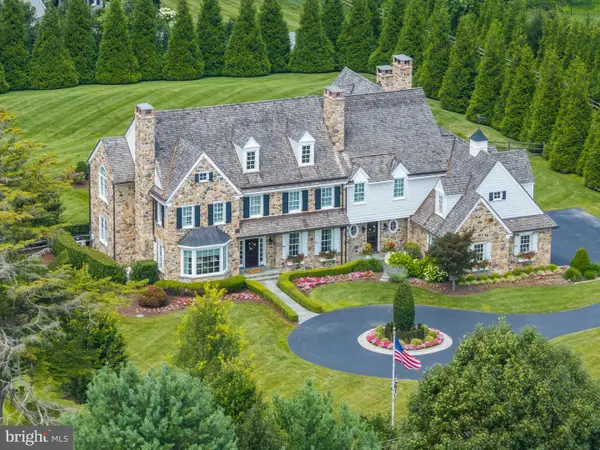 $4,500,000Pending5 beds 8 baths8,134 sq. ft.
$4,500,000Pending5 beds 8 baths8,134 sq. ft.2211 White Horse Rd, BERWYN, PA 19312
MLS# PACT2104304Listed by: COMPASS PENNSYLVANIA, LLC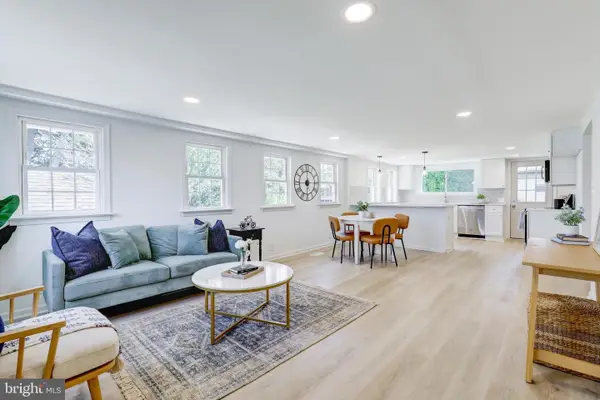 $524,900Active3 beds 2 baths1,209 sq. ft.
$524,900Active3 beds 2 baths1,209 sq. ft.67 Central Ave, BERWYN, PA 19312
MLS# PACT2104040Listed by: KELLER WILLIAMS ELITE $1,050,000Active5 beds 4 baths3,094 sq. ft.
$1,050,000Active5 beds 4 baths3,094 sq. ft.1500 Sugartown Rd, PAOLI, PA 19301
MLS# PACT2104628Listed by: BHHS FOX & ROACH WAYNE-DEVON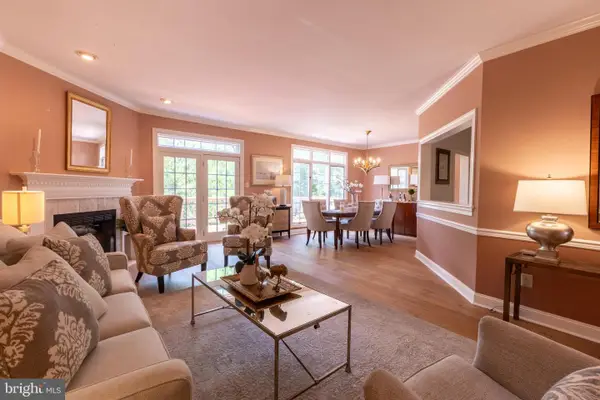 $725,000Pending3 beds 3 baths2,499 sq. ft.
$725,000Pending3 beds 3 baths2,499 sq. ft.56 Longview Cir #56, BERWYN, PA 19312
MLS# PACT2102234Listed by: BHHS FOX & ROACH WAYNE-DEVON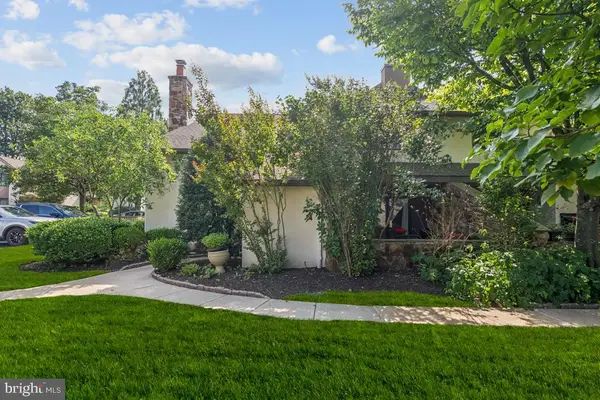 $485,000Pending3 beds 3 baths2,093 sq. ft.
$485,000Pending3 beds 3 baths2,093 sq. ft.81 Oak Knoll Dr #81, BERWYN, PA 19312
MLS# PACT2104592Listed by: WEICHERT, REALTORS - CORNERSTONE

