4181 Marianne Dr, Brookhaven, PA 19015
Local realty services provided by:ERA Valley Realty
4181 Marianne Dr,Brookhaven, PA 19015
$425,000
- 4 Beds
- 2 Baths
- 1,902 sq. ft.
- Single family
- Active
Upcoming open houses
- Thu, Oct 0206:00 pm - 07:30 pm
- Sat, Oct 0411:00 am - 01:00 pm
Listed by:megan kerezsi
Office:keller williams real estate - media
MLS#:PADE2101218
Source:BRIGHTMLS
Price summary
- Price:$425,000
- Price per sq. ft.:$223.45
About this home
Welcome to this well-maintained 4-bedroom, 1.5-bath center-hall colonial, ready for its next owner to make it their own! Step inside from the covered front porch to find a spacious formal living room with a beautiful bay window and a formal dining room—both with recently exposed hardwood floors. The eat-in kitchen offers granite countertops, abundant cabinetry, and a large pantry closet. Just off the kitchen is a cozy step-down family room with access to the half bathroom, laundry/storage room, and the one-car attached garage, plus a door leading to outside access via the rear screened porch. The screened porch, complete with a ceiling fan, is perfect for morning coffee, evening relaxation, or entertaining friends and overlooks the large, flat backyard, which has plenty of room for play, gardening, and outdoor enjoyment.
Upstairs, you’ll find a large primary bedroom, three additional generously sized bedrooms, a full hall bath, and convenient access to the floored attic space for extra storage.
Additional features include a private driveway for off-street parking. Located in the Penn-Delco School District and close to shopping, dining, and major routes plus a new roof in 2015, new HVAC system in 2024, and new garage door in 2021 — this home truly checks all the boxes and is just waiting for someone to make it theirs. Don’t miss your chance to see it!
Contact an agent
Home facts
- Year built:1965
- Listing ID #:PADE2101218
- Added:1 day(s) ago
- Updated:October 02, 2025 at 04:44 PM
Rooms and interior
- Bedrooms:4
- Total bathrooms:2
- Full bathrooms:1
- Half bathrooms:1
- Living area:1,902 sq. ft.
Heating and cooling
- Cooling:Central A/C
- Heating:Forced Air, Natural Gas
Structure and exterior
- Roof:Asphalt, Shingle
- Year built:1965
- Building area:1,902 sq. ft.
- Lot area:0.19 Acres
Schools
- High school:SUN VALLEY
- Middle school:NORTHLEY
- Elementary school:COEBOURN
Utilities
- Water:Public
- Sewer:Public Sewer
Finances and disclosures
- Price:$425,000
- Price per sq. ft.:$223.45
- Tax amount:$6,688 (2024)
New listings near 4181 Marianne Dr
- New
 $410,000Active3 beds 2 baths1,840 sq. ft.
$410,000Active3 beds 2 baths1,840 sq. ft.4942 Monroe Dr, BROOKHAVEN, PA 19015
MLS# PADE2101306Listed by: LONG & FOSTER REAL ESTATE, INC. - New
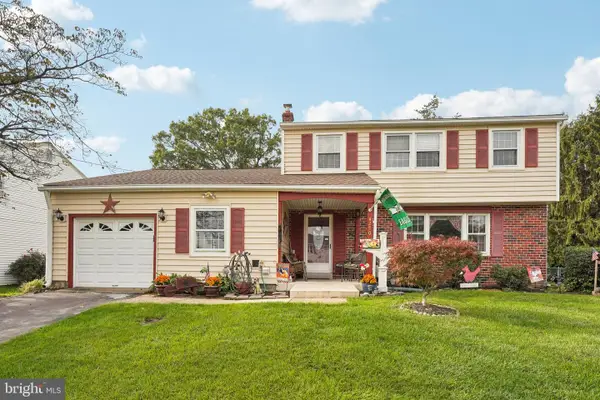 $399,000Active4 beds 2 baths2,008 sq. ft.
$399,000Active4 beds 2 baths2,008 sq. ft.4270 Marianne Dr, BROOKHAVEN, PA 19015
MLS# PADE2101200Listed by: KELLER WILLIAMS REAL ESTATE - WEST CHESTER - New
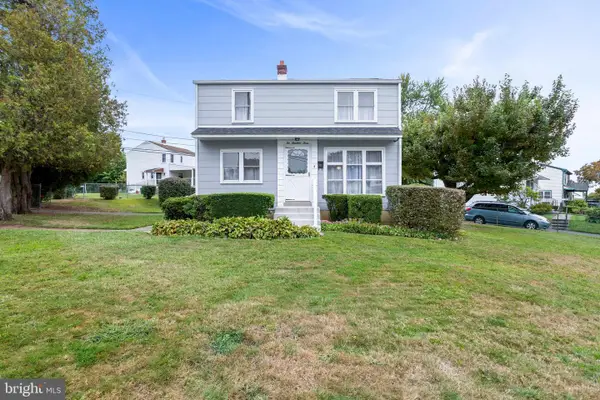 $321,000Active3 beds 2 baths1,150 sq. ft.
$321,000Active3 beds 2 baths1,150 sq. ft.203 W Chelton Rd, BROOKHAVEN, PA 19015
MLS# PADE2101148Listed by: LONG & FOSTER REAL ESTATE, INC. - Coming SoonOpen Sat, 1 to 3pm
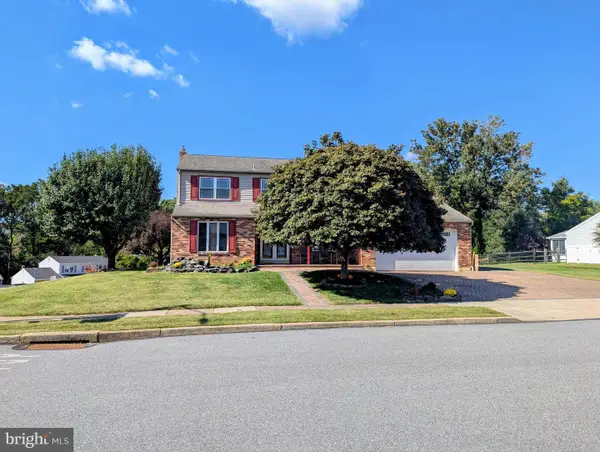 $540,000Coming Soon5 beds 3 baths
$540,000Coming Soon5 beds 3 baths423 Sir Galahad Dr, BROOKHAVEN, PA 19015
MLS# PADE2097690Listed by: LONG & FOSTER REAL ESTATE, INC.  $230,000Pending3 beds 3 baths1,440 sq. ft.
$230,000Pending3 beds 3 baths1,440 sq. ft.1434 Powell Rd, BROOKHAVEN, PA 19015
MLS# PADE2100850Listed by: LONG & FOSTER REAL ESTATE, INC.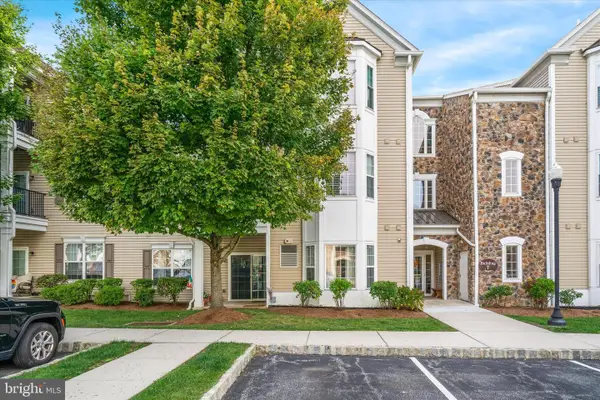 $289,000Pending2 beds 2 baths1,178 sq. ft.
$289,000Pending2 beds 2 baths1,178 sq. ft.711 Creekside Dr, BROOKHAVEN, PA 19015
MLS# PADE2100700Listed by: LONG & FOSTER REAL ESTATE, INC.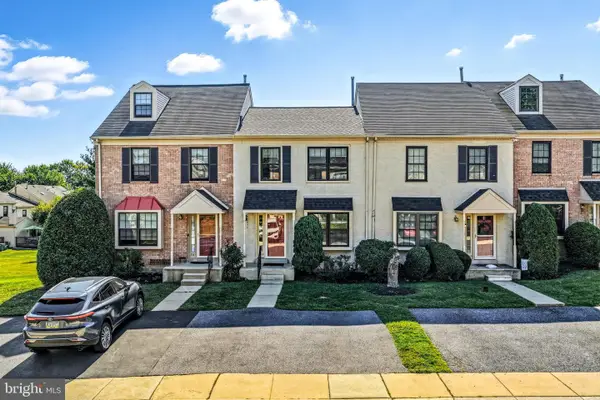 $310,000Pending2 beds 2 baths1,344 sq. ft.
$310,000Pending2 beds 2 baths1,344 sq. ft.303 Scola Rd, BROOKHAVEN, PA 19015
MLS# PADE2099858Listed by: COMPASS PENNSYLVANIA, LLC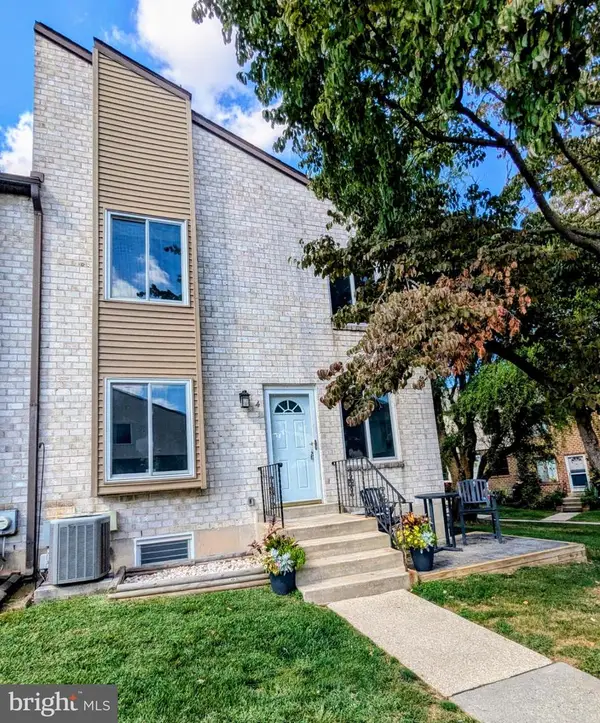 $234,500Pending2 beds 2 baths1,144 sq. ft.
$234,500Pending2 beds 2 baths1,144 sq. ft.5200 Hilltop Dr #br4, BROOKHAVEN, PA 19015
MLS# PADE2100468Listed by: KELLER WILLIAMS MAIN LINE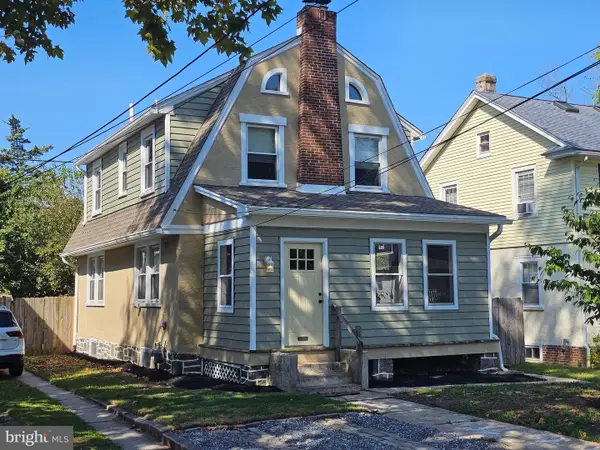 $329,900Active3 beds 2 baths1,408 sq. ft.
$329,900Active3 beds 2 baths1,408 sq. ft.116 E Chelton Rd, BROOKHAVEN, PA 19015
MLS# PADE2100532Listed by: PRIME REALTY PARTNERS
