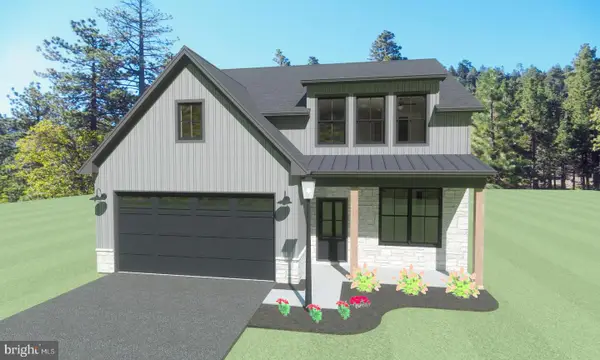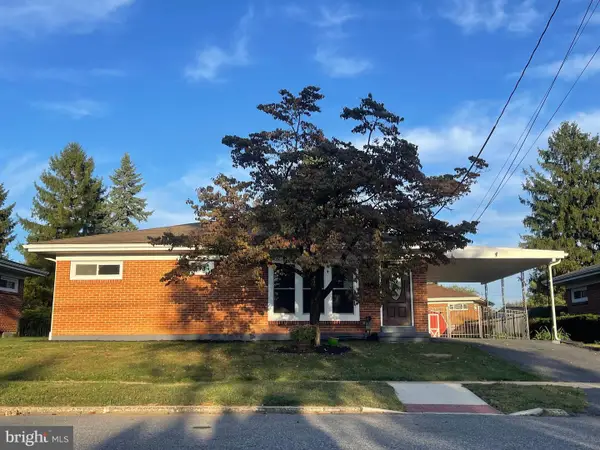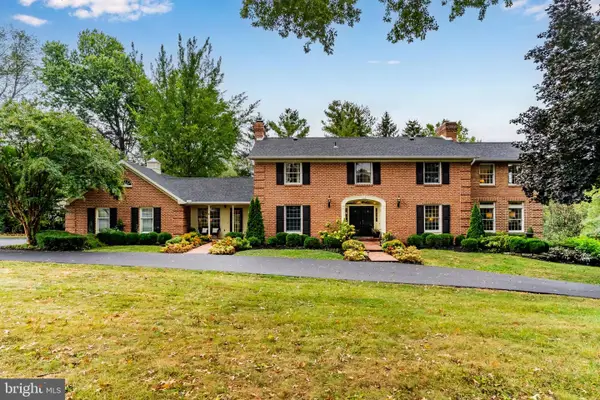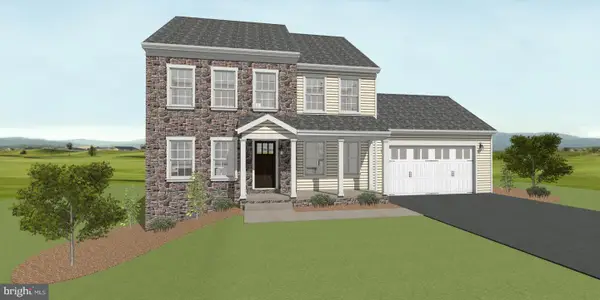451 Country Club Rd, Camp Hill, PA 17011
Local realty services provided by:Mountain Realty ERA Powered
451 Country Club Rd,Camp Hill, PA 17011
$420,000
- 4 Beds
- 2 Baths
- 1,712 sq. ft.
- Single family
- Active
Listed by:sheri kulp-brougher
Office:re/max delta group, inc.
MLS#:PACB2041458
Source:BRIGHTMLS
Price summary
- Price:$420,000
- Price per sq. ft.:$245.33
About this home
CHARM & CHARACTER ABOUNDS in the spectacular 3, possible 4 bedroom home in Camp Hill Boro. Bordering the West Shore Country Club offers breathtaking views of the meticulously landscaped grounds plus live action golfing! Relax on the front porch or enjoy your own beautifully landscaped rear yard through the French doors in the living room. A fully fenced rear yard offers privacy and the brick patio with a natural gas firepit is ready for entertainment! So much original character preserved inside including the brick flooring in the kitchen & dining, bay window, hardwood floors and 2 gas fireplaces. Yet many modern updates performed over the years keep this home efficient and of modern function. Updates include replacement of central air unit, boiler, windows, 200 amp electric upgrade & freshly painted with modern fixtures all within the last few years! First floor floor features updated kitchen, dining room, living room, powder room plus den/office or 1st floor bedroom with it’s own exterior entrance. Second floor features 3 bedrooms, ample closet space and full bath. Basement is partially finished with loads of storage. Put this amazing home on your must see list, it wont last long!
Contact an agent
Home facts
- Year built:1940
- Listing ID #:PACB2041458
- Added:156 day(s) ago
- Updated:October 06, 2025 at 01:37 PM
Rooms and interior
- Bedrooms:4
- Total bathrooms:2
- Full bathrooms:1
- Half bathrooms:1
- Living area:1,712 sq. ft.
Heating and cooling
- Cooling:Central A/C
- Heating:Natural Gas, Radiator
Structure and exterior
- Roof:Asphalt, Shingle
- Year built:1940
- Building area:1,712 sq. ft.
- Lot area:0.25 Acres
Schools
- High school:CAMP HILL
Utilities
- Water:Public
- Sewer:Public Sewer
Finances and disclosures
- Price:$420,000
- Price per sq. ft.:$245.33
- Tax amount:$6,321 (2024)
New listings near 451 Country Club Rd
- New
 $349,900Active3 beds 2 baths2,138 sq. ft.
$349,900Active3 beds 2 baths2,138 sq. ft.414 Deerfield Rd, CAMP HILL, PA 17011
MLS# PACB2044568Listed by: RSR, REALTORS, LLC - Coming Soon
 $184,000Coming Soon3 beds 2 baths
$184,000Coming Soon3 beds 2 baths18-b W Glenwood Dr, CAMP HILL, PA 17011
MLS# PACB2047340Listed by: IRON VALLEY REAL ESTATE OF CENTRAL PA - New
 $329,000Active4 beds 2 baths2,258 sq. ft.
$329,000Active4 beds 2 baths2,258 sq. ft.3437 Market St, CAMP HILL, PA 17011
MLS# PACB2047316Listed by: LPT REALTY, LLC - New
 $275,000Active2 beds 2 baths
$275,000Active2 beds 2 baths411 S 32nd St, CAMP HILL, PA 17011
MLS# PACB2047016Listed by: COLDWELL BANKER REALTY - New
 $750,000Active4 beds 4 baths3,669 sq. ft.
$750,000Active4 beds 4 baths3,669 sq. ft.441 N 25th St, CAMP HILL, PA 17011
MLS# PACB2046684Listed by: HOWARD HANNA COMPANY-CARLISLE - New
 $299,900Active3 beds 2 baths1,025 sq. ft.
$299,900Active3 beds 2 baths1,025 sq. ft.920 W Foxcroft Drive, CAMP HILL, PA 17011
MLS# PACB2047150Listed by: KELLER WILLIAMS OF CENTRAL PA  $565,500Pending4 beds 3 baths2,500 sq. ft.
$565,500Pending4 beds 3 baths2,500 sq. ft.4112 Locust Rd, CAMP HILL, PA 17011
MLS# PACB2047090Listed by: COLDWELL BANKER REALTY $369,000Pending3 beds 3 baths2,000 sq. ft.
$369,000Pending3 beds 3 baths2,000 sq. ft.103 Hampden Ave, CAMP HILL, PA 17011
MLS# PACB2047086Listed by: HOUSE BROKER REALTY LLC- New
 $995,000Active4 beds 3 baths4,520 sq. ft.
$995,000Active4 beds 3 baths4,520 sq. ft.3517 Foxcroft Dr, CAMP HILL, PA 17011
MLS# PACB2046890Listed by: RSR, REALTORS, LLC - Coming Soon
 $579,900Coming Soon4 beds 3 baths
$579,900Coming Soon4 beds 3 baths144 Cricket Ln, CAMP HILL, PA 17011
MLS# PACB2047020Listed by: COLDWELL BANKER REALTY
