3788 Barberry Rd, CENTER VALLEY, PA 18034
Local realty services provided by:ERA Valley Realty
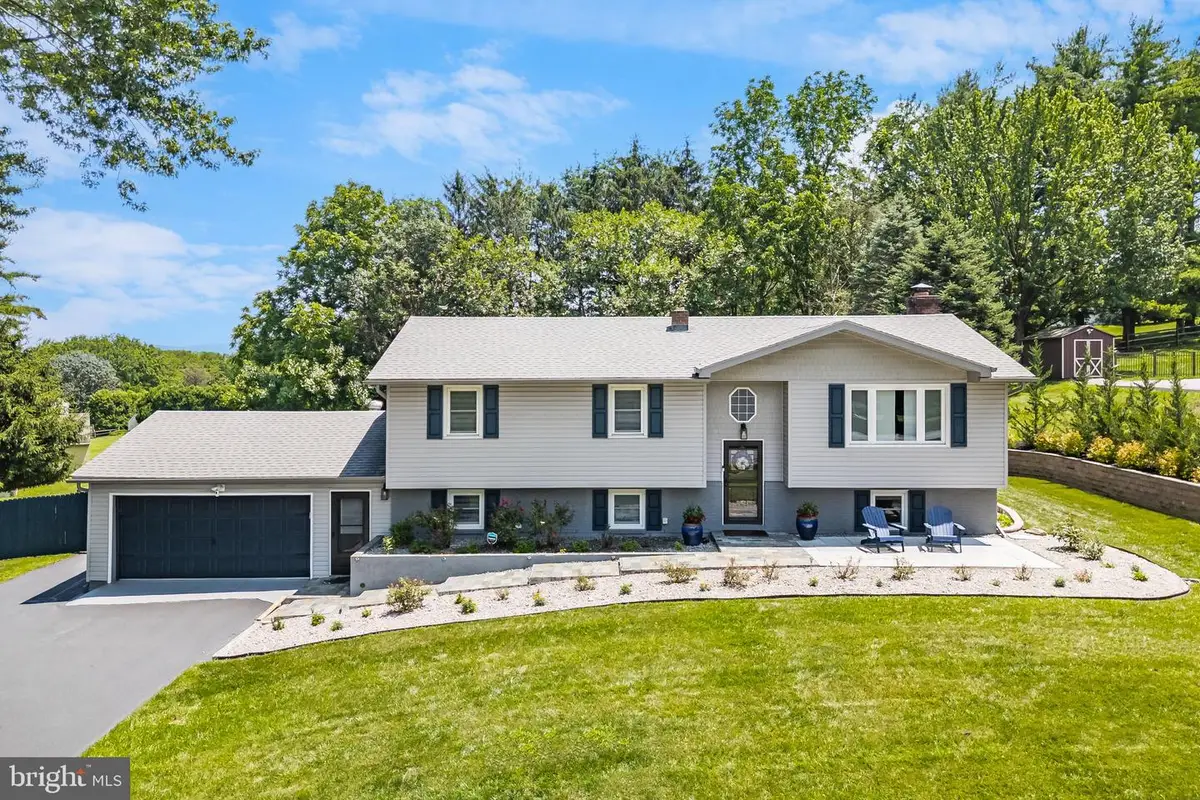
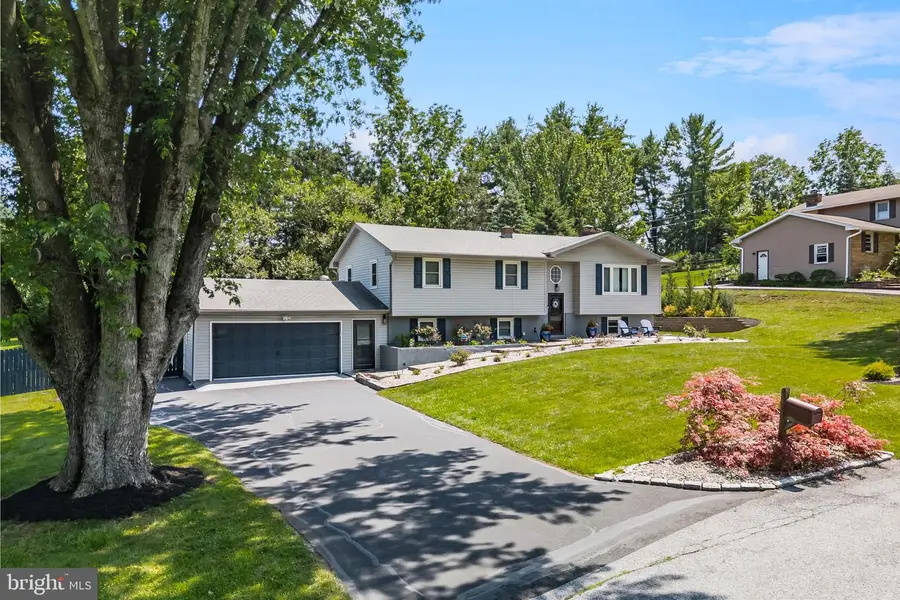
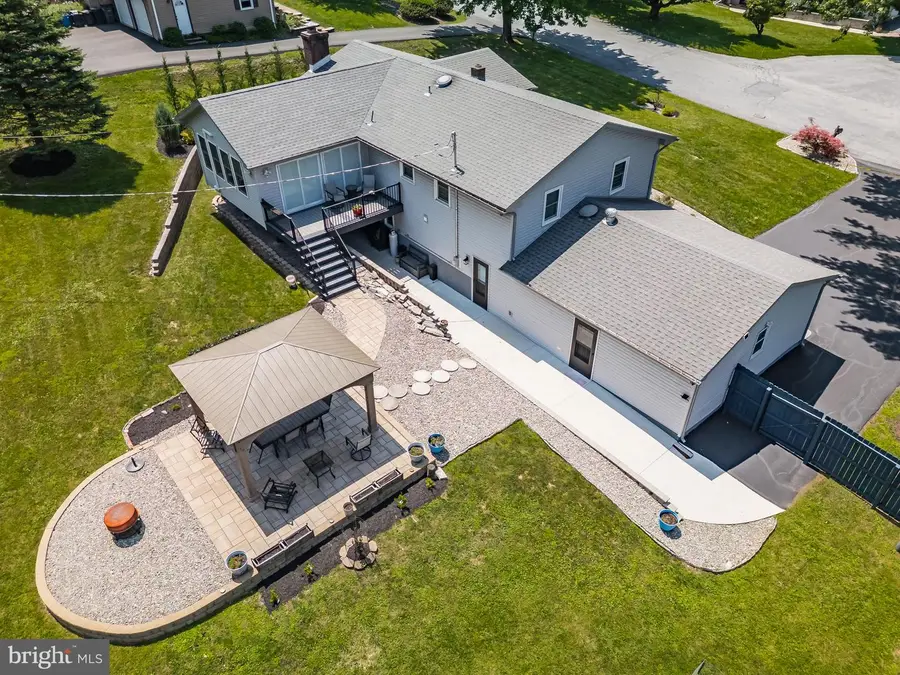
Listed by:daniel witt
Office:keller williams real estate - allentown
MLS#:PALH2012576
Source:BRIGHTMLS
Price summary
- Price:$620,000
- Price per sq. ft.:$226.77
About this home
OPEN HOUSE SUNDAY 7/13 FROM 10AM-NOON. Now available in Southern Lehigh School District, this thoughtfully remodeled home is tucked into a quiet cul-de-sac in the Oakhurst subdivision in Upper Saucon Township. Fully updated in 2020 and 2021, this 5 bedroom, 4 full bath home offers a professionally-designed flexible layout with lower level expandable living quarters. The main floor features original hardwood floors, living room with electric fireplace, large picture window and built-in shelving, fully remodeled kitchen with Quartz countertops, soft-close cabinetry, stainless steel appliances and breakfast bar with seating for 3. The fully enclosed sunroom features easy care luxury vinyl plank floors, convenient ductless heating and cooling, new double hung windows, vaulted ceiling with 2 skylights, recessed lighting, a ceiling fan, and LED lighting. The lower level expands your options with a completely separate in-law suite complete with kitchen, full bath with separate laundry and private entrance. The exterior has been completely transformed with extensive landscaping, a new retaining wall and walkway, Trex deck and a new patio with gazebo. Mechanical updates include all-new electrical and plumbing, updated heating and cooling system, generator hookup, new double hung windows and radiant barrier insulation. Convenient to The Promenade Shops at Saucon Valley, Saucon Valley Country Club, the Saucon Valley Rail Trail, Hopewell Community Park, major roadways, restaurants, shops, schools and parks.
Contact an agent
Home facts
- Year built:1974
- Listing Id #:PALH2012576
- Added:36 day(s) ago
- Updated:August 13, 2025 at 10:11 AM
Rooms and interior
- Bedrooms:5
- Total bathrooms:4
- Full bathrooms:4
- Living area:2,734 sq. ft.
Heating and cooling
- Cooling:Ceiling Fan(s), Central A/C
- Heating:Baseboard - Electric, Electric, Heat Pump(s)
Structure and exterior
- Year built:1974
- Building area:2,734 sq. ft.
- Lot area:0.47 Acres
Schools
- High school:SOUTHERN LEHIGH
- Middle school:SOUTHERN LEHIGH
- Elementary school:HOPEWELL
Utilities
- Water:Public
- Sewer:Public Sewer
Finances and disclosures
- Price:$620,000
- Price per sq. ft.:$226.77
- Tax amount:$3,978 (2024)
New listings near 3788 Barberry Rd
- New
 $389,900Active3 beds 3 baths1,724 sq. ft.
$389,900Active3 beds 3 baths1,724 sq. ft.4474 Fairway, CENTER VALLEY, PA 18034
MLS# PALH2012914Listed by: BHHS FOX & ROACH - CENTER VALLEY - New
 $639,500Active4 beds 3 baths2,746 sq. ft.
$639,500Active4 beds 3 baths2,746 sq. ft.4757 Pinehurst Circle, Center Valley, PA 18034
MLS# PM-134500Listed by: CHRISTIAN SAUNDERS REAL ESTATE 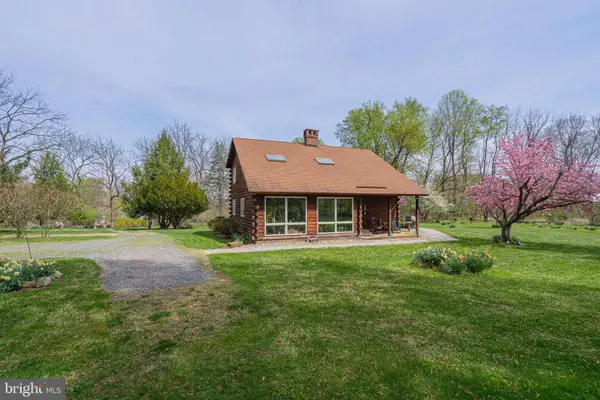 $499,900Pending3 beds 2 baths
$499,900Pending3 beds 2 baths1672 Station, CENTER VALLEY, PA 18034
MLS# PALH2012778Listed by: RE/MAX REAL ESTATE-ALLENTOWN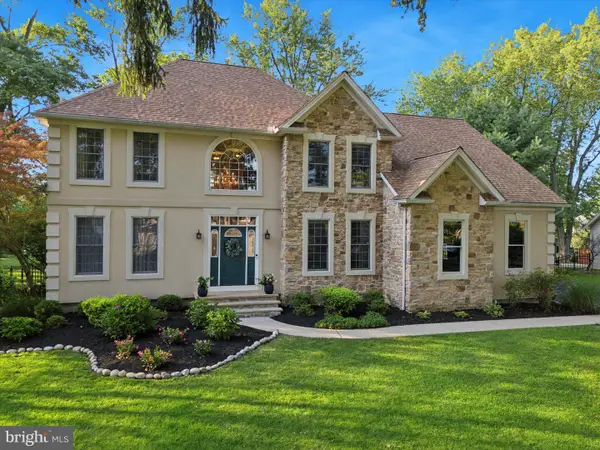 $750,000Pending4 beds 3 baths2,896 sq. ft.
$750,000Pending4 beds 3 baths2,896 sq. ft.3195 Friedens Ln, CENTER VALLEY, PA 18034
MLS# PALH2012686Listed by: LONG & FOSTER REAL ESTATE, INC. $719,999Active4 beds 3 baths2,867 sq. ft.
$719,999Active4 beds 3 baths2,867 sq. ft.5050 Drummond Cir, CENTER VALLEY, PA 18034
MLS# PALH2012690Listed by: REDFIN CORPORATION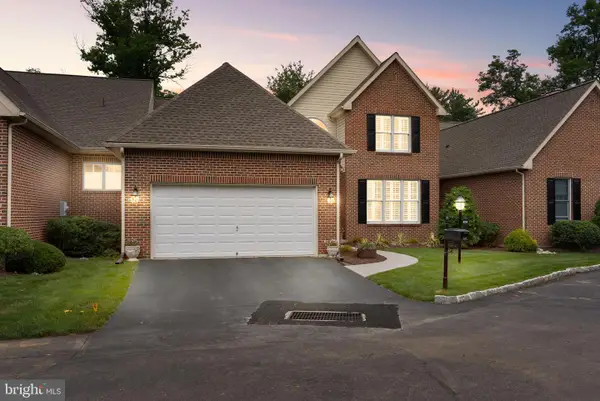 $639,500Active3 beds 3 baths2,746 sq. ft.
$639,500Active3 beds 3 baths2,746 sq. ft.4757 Pinehurst Circle, CENTER VALLEY, PA 18034
MLS# PALH2012608Listed by: CHRISTIAN SAUNDERS REAL ESTATE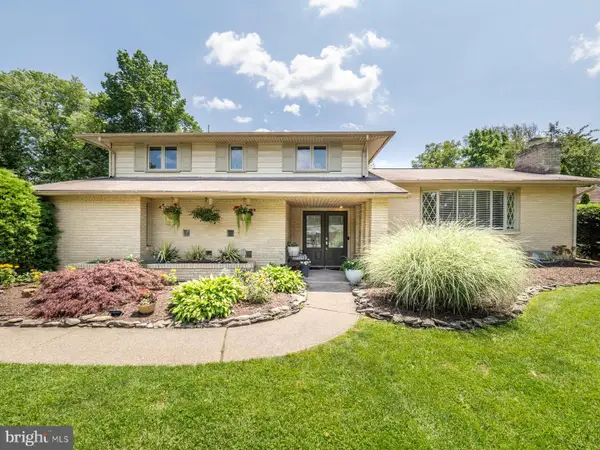 $499,999Pending4 beds 3 baths2,654 sq. ft.
$499,999Pending4 beds 3 baths2,654 sq. ft.4260 Estates Dr, CENTER VALLEY, PA 18034
MLS# PALH2012464Listed by: BHHS FOX & ROACH - CENTER VALLEY $745,000Pending4 beds 3 baths3,190 sq. ft.
$745,000Pending4 beds 3 baths3,190 sq. ft.3526 Clarinbridge Way W, CENTER VALLEY, PA 18034
MLS# PALH2012358Listed by: CAROL C DOREY REAL ESTATE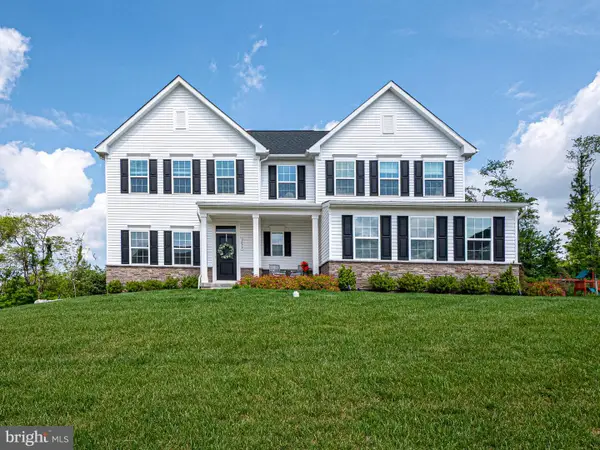 $895,000Active4 beds 4 baths3,714 sq. ft.
$895,000Active4 beds 4 baths3,714 sq. ft.3055 Hawk Valley Ct, CENTER VALLEY, PA 18034
MLS# PALH2012090Listed by: BHHS FOX & ROACH - CENTER VALLEY

