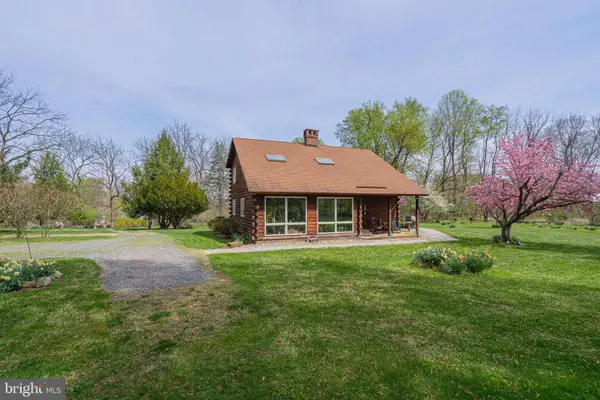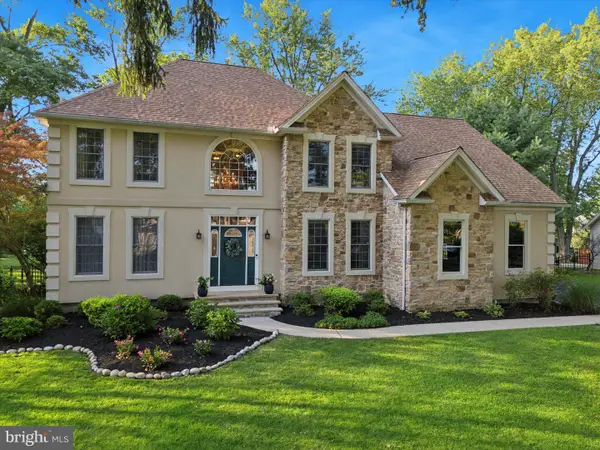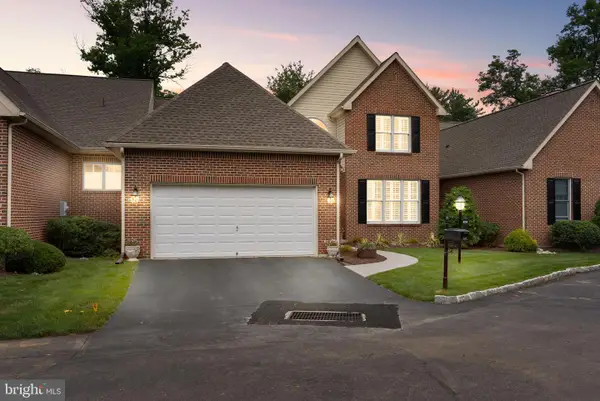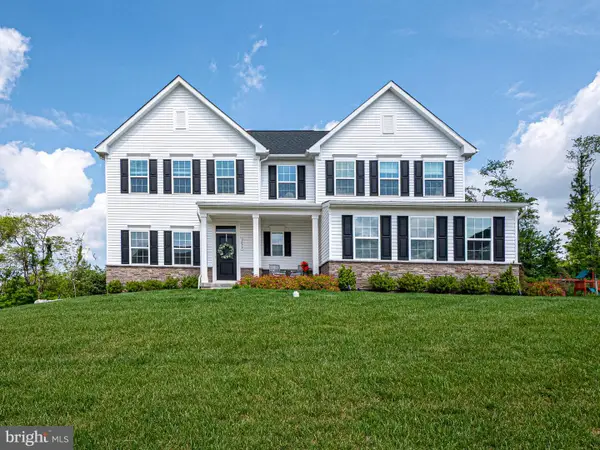4260 Estates Dr, CENTER VALLEY, PA 18034
Local realty services provided by:ERA Liberty Realty



4260 Estates Dr,CENTER VALLEY, PA 18034
$499,999
- 4 Beds
- 3 Baths
- 2,654 sq. ft.
- Single family
- Pending
Listed by:joseph j grady
Office:bhhs fox & roach - center valley
MLS#:PALH2012464
Source:BRIGHTMLS
Price summary
- Price:$499,999
- Price per sq. ft.:$188.39
About this home
Welcome to 4260 Estates Drive! Nestled in the charming Saucon Valley Estates, this is the home that you have been waiting for! This beautiful split level home, located in the Southern Lehigh School District, is ready for you to make it all your own! Upon arrival, you will immediately notice the care & pride of ownership present in this home. Inside, the home features an inviting living room that flows seamlessly into the large dining room & kitchen at the back of the home. This home also features 4 nicely sized bedrooms & 2.5 bathrooms. The bedrooms & living areas have beautiful hardwood floors. The large finished basement offers additional entertaining space which is absolutely perfect for enjoying the big game! The outside features mature shade trees, a neatly mown front lawn, & a covered front porch. You will love the entertaining space which is highlighted by the beautiful in-ground swimming pool, screened in patio, & pergola! This yard is a true oasis, perfect for family gatherings & barbecues or simply enjoying an evening sunset after work. Your summers are destined to be filled with endless joy & relaxation! A 2 car garage offers private parking & additional storage. With easy access to I78 & 309 this home perfectly blends peace & serenity with convenience & proximity to major commuting routes. It is truly the best of both worlds! Don't miss your chance to call this fantastic property your own. Schedule your Showings today! Open House Saturday 12-4 pm & Sunday 12-4pm.
Contact an agent
Home facts
- Year built:1969
- Listing Id #:PALH2012464
- Added:48 day(s) ago
- Updated:August 13, 2025 at 07:30 AM
Rooms and interior
- Bedrooms:4
- Total bathrooms:3
- Full bathrooms:2
- Half bathrooms:1
- Living area:2,654 sq. ft.
Heating and cooling
- Cooling:Central A/C
- Heating:Baseboard - Electric, Electric, Forced Air
Structure and exterior
- Roof:Shingle
- Year built:1969
- Building area:2,654 sq. ft.
- Lot area:0.32 Acres
Utilities
- Water:Public
- Sewer:Public Sewer
Finances and disclosures
- Price:$499,999
- Price per sq. ft.:$188.39
- Tax amount:$5,528 (2024)
New listings near 4260 Estates Dr
- New
 $389,900Active3 beds 3 baths1,724 sq. ft.
$389,900Active3 beds 3 baths1,724 sq. ft.4474 Fairway, CENTER VALLEY, PA 18034
MLS# PALH2012914Listed by: BHHS FOX & ROACH - CENTER VALLEY - New
 $639,500Active4 beds 3 baths2,746 sq. ft.
$639,500Active4 beds 3 baths2,746 sq. ft.4757 Pinehurst Circle, Center Valley, PA 18034
MLS# PM-134500Listed by: CHRISTIAN SAUNDERS REAL ESTATE  $499,900Pending3 beds 2 baths
$499,900Pending3 beds 2 baths1672 Station, CENTER VALLEY, PA 18034
MLS# PALH2012778Listed by: RE/MAX REAL ESTATE-ALLENTOWN $750,000Pending4 beds 3 baths2,896 sq. ft.
$750,000Pending4 beds 3 baths2,896 sq. ft.3195 Friedens Ln, CENTER VALLEY, PA 18034
MLS# PALH2012686Listed by: LONG & FOSTER REAL ESTATE, INC. $719,999Active4 beds 3 baths2,867 sq. ft.
$719,999Active4 beds 3 baths2,867 sq. ft.5050 Drummond Cir, CENTER VALLEY, PA 18034
MLS# PALH2012690Listed by: REDFIN CORPORATION $639,500Active3 beds 3 baths2,746 sq. ft.
$639,500Active3 beds 3 baths2,746 sq. ft.4757 Pinehurst Circle, CENTER VALLEY, PA 18034
MLS# PALH2012608Listed by: CHRISTIAN SAUNDERS REAL ESTATE $620,000Pending5 beds 4 baths2,734 sq. ft.
$620,000Pending5 beds 4 baths2,734 sq. ft.3788 Barberry Rd, CENTER VALLEY, PA 18034
MLS# PALH2012576Listed by: KELLER WILLIAMS REAL ESTATE - ALLENTOWN $745,000Pending4 beds 3 baths3,190 sq. ft.
$745,000Pending4 beds 3 baths3,190 sq. ft.3526 Clarinbridge Way W, CENTER VALLEY, PA 18034
MLS# PALH2012358Listed by: CAROL C DOREY REAL ESTATE $895,000Active4 beds 4 baths3,714 sq. ft.
$895,000Active4 beds 4 baths3,714 sq. ft.3055 Hawk Valley Ct, CENTER VALLEY, PA 18034
MLS# PALH2012090Listed by: BHHS FOX & ROACH - CENTER VALLEY

