4602 Jasmine Dr, CENTER VALLEY, PA 18034
Local realty services provided by:Mountain Realty ERA Powered
4602 Jasmine Dr,CENTER VALLEY, PA 18034
$349,900
- 3 Beds
- 3 Baths
- 2,437 sq. ft.
- Townhouse
- Pending
Listed by:thomas c smeland jr.
Office:exp realty, llc.
MLS#:PALH2012920
Source:BRIGHTMLS
Price summary
- Price:$349,900
- Price per sq. ft.:$143.58
- Monthly HOA dues:$276
About this home
This charming end-of-row townhouse in the desirable Countryside at Upper Saucon community offers a perfect blend of comfort and convenience. Spend more time enjoying life and less time working on it!! This home features three spacious bedrooms and two and a half bathrooms, making it ideal for both relaxation and entertaining. Step inside to discover an inviting open floor plan that seamlessly connects the kitchen and dining area, perfect for gatherings. The kitchen boasts a central island, ideal for meal prep or casual dining, and is equipped with modern appliances, including a self-cleaning oven, built-in microwave, dishwasher, new disposal and refrigerator. The open floor plan and tons of windows alow the sunlight to pour into the home creating a warm, bright, inviting space. Retreat to the primary suite, featuring a luxurious soaking tub and a walk-in closet, providing ample storage. Additional highlights include a convenient lower-level laundry area and a combination of carpet and stylish flooring throughout. Outside, enjoy the fresh air on your private deck, perfect for morning coffee or evening relaxation. The community takes care of lawn maintenance, snow removal, and trash, allowing you to spend more time enjoying your home. With an attached garage and additional parking options, convenience is at your doorstep. This home is not just a place to live; it's a place to create lasting memories. Don't miss the opportunity to make it yours!
Contact an agent
Home facts
- Year built:2004
- Listing ID #:PALH2012920
- Added:10 day(s) ago
- Updated:September 06, 2025 at 07:24 AM
Rooms and interior
- Bedrooms:3
- Total bathrooms:3
- Full bathrooms:2
- Half bathrooms:1
- Living area:2,437 sq. ft.
Heating and cooling
- Cooling:Central A/C
- Heating:Forced Air, Hot Water, Natural Gas
Structure and exterior
- Roof:Architectural Shingle, Pitched, Shingle
- Year built:2004
- Building area:2,437 sq. ft.
- Lot area:0.21 Acres
Schools
- High school:SOUTHERN LEHIGH SENIOR
Utilities
- Water:Public
- Sewer:Public Sewer
Finances and disclosures
- Price:$349,900
- Price per sq. ft.:$143.58
- Tax amount:$4,479 (2025)
New listings near 4602 Jasmine Dr
- New
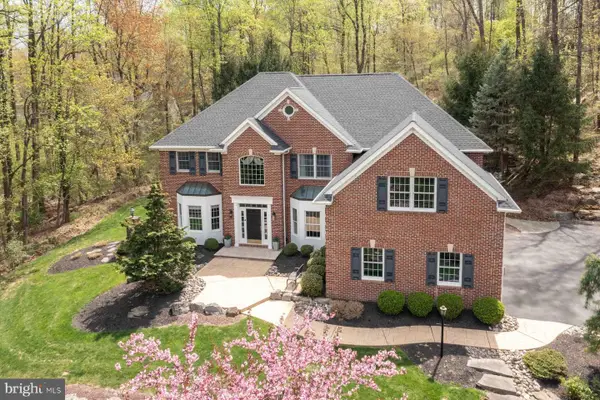 $1,049,000Active4 beds 6 baths5,527 sq. ft.
$1,049,000Active4 beds 6 baths5,527 sq. ft.5572 Northwood Dr, CENTER VALLEY, PA 18034
MLS# PALH2013176Listed by: KURFISS SOTHEBY'S INTERNATIONAL REALTY  $389,900Active3 beds 3 baths1,724 sq. ft.
$389,900Active3 beds 3 baths1,724 sq. ft.4474 Fairway, CENTER VALLEY, PA 18034
MLS# PALH2012914Listed by: BHHS FOX & ROACH - CENTER VALLEY $639,500Active4 beds 3 baths2,746 sq. ft.
$639,500Active4 beds 3 baths2,746 sq. ft.4757 Pinehurst Circle, Center Valley, PA 18034
MLS# PM-134500Listed by: CHRISTIAN SAUNDERS REAL ESTATE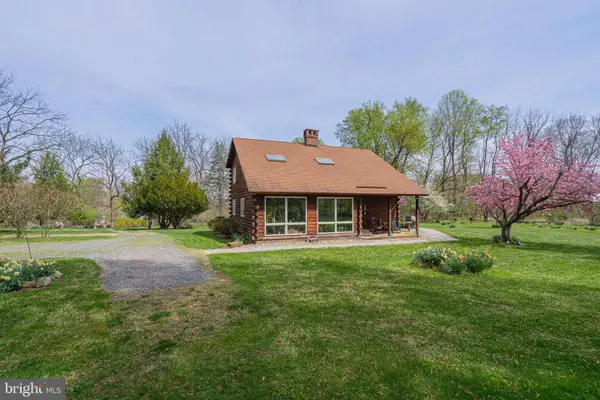 $499,900Pending3 beds 2 baths
$499,900Pending3 beds 2 baths1672 Station, CENTER VALLEY, PA 18034
MLS# PALH2012778Listed by: RE/MAX REAL ESTATE-ALLENTOWN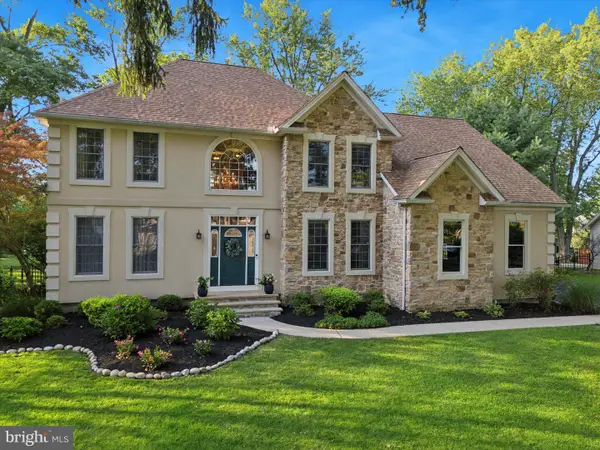 $750,000Pending4 beds 3 baths2,896 sq. ft.
$750,000Pending4 beds 3 baths2,896 sq. ft.3195 Friedens Ln, CENTER VALLEY, PA 18034
MLS# PALH2012686Listed by: LONG & FOSTER REAL ESTATE, INC. $719,999Pending4 beds 3 baths2,867 sq. ft.
$719,999Pending4 beds 3 baths2,867 sq. ft.5050 Drummond Cir, CENTER VALLEY, PA 18034
MLS# PALH2012690Listed by: REDFIN CORPORATION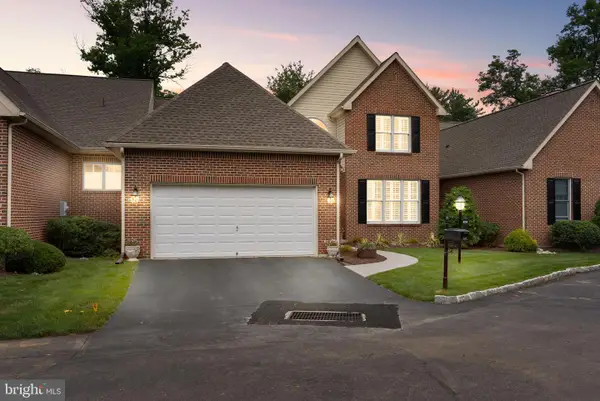 $639,500Active3 beds 3 baths2,746 sq. ft.
$639,500Active3 beds 3 baths2,746 sq. ft.4757 Pinehurst Circle, CENTER VALLEY, PA 18034
MLS# PALH2012608Listed by: CHRISTIAN SAUNDERS REAL ESTATE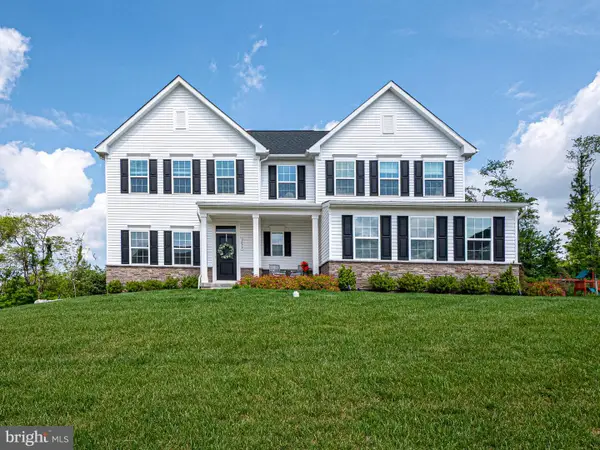 $895,000Pending4 beds 4 baths3,714 sq. ft.
$895,000Pending4 beds 4 baths3,714 sq. ft.3055 Hawk Valley Ct, CENTER VALLEY, PA 18034
MLS# PALH2012090Listed by: BHHS FOX & ROACH - CENTER VALLEY
